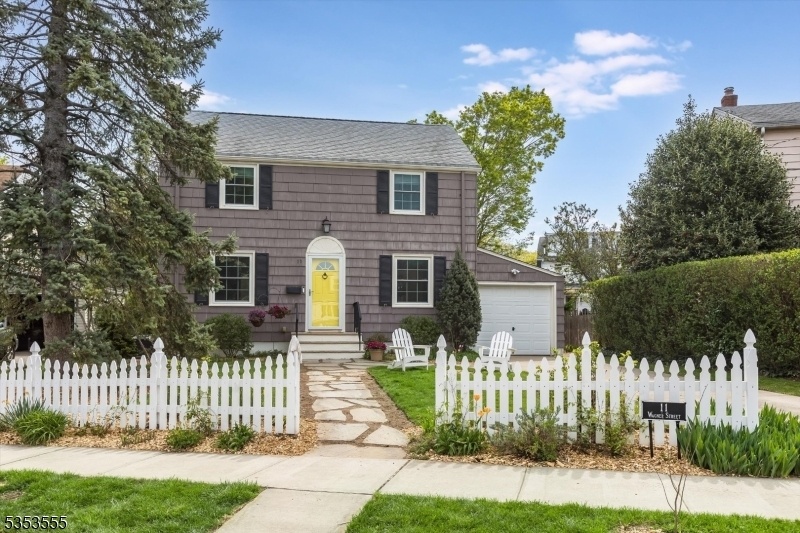11 Wagner St
Bloomfield Twp, NJ 07003



























Price: $629,000
GSMLS: 3959166Type: Single Family
Style: Colonial
Beds: 3
Baths: 1 Full & 1 Half
Garage: 1-Car
Year Built: 1939
Acres: 0.17
Property Tax: $13,737
Description
Nestled On A Peaceful Dead-end Street, In The Highly Desirable Brookdale Section Of Bloomfield, This Home Boasts A Big Yard, Central Ac And A Friendly Neighborhood. Featuring 3 Spacious Bedrooms And 1.5 Updated Baths, This Home Offers The Perfect Blend Of Charm And Modern Updates. The Inviting Living Room Flows Seamlessly Into The Three Season Porch Where You'll Be Treated To Views Of The Stunning, East-facing Backyard. Whether You're Sipping Your Morning Coffee Or Hosting Guests, This Space Is Sure To Be A Favorite Spot. The Porch Opens To A Large Deck, Ideal For Outdoor Dining Or Relaxing. The First Floor Also Features A Dining Room And Updated Kitchen Which Also Leads Out To The Deck Making Indoor-outdoor Living Effortless. Upstairs, You'll Find Three Generously Sized Bedrooms With Plenty Of Closet Space, Plus An Updated Full Bath. The Finished Basement Offers Even More Living Space And An Updated Powder Room. This Versatile Area Can Be Used As A Playroom Or Home Office Perfect For Whatever Suits Your Needs. Outside, The Professionally Landscaped Front And Back Yards Are A Gardener's Dream With Fragrant Lilacs, A Fruit-bearing Fig Tree And Flowers Climbing The Picket Fence. One Car Attached Garage Is Also An Attractive Feature. Enjoy The Best Of Both Worlds With A Serene, Residential Location Just A Few Blocks From Brookdale Park, Convenient Transportation To The City, And Favorite Restaurants. This Is A Must-see Home - Schedule Your Tour Today!
Rooms Sizes
Kitchen:
First
Dining Room:
First
Living Room:
First
Family Room:
Basement
Den:
n/a
Bedroom 1:
Second
Bedroom 2:
Second
Bedroom 3:
Second
Bedroom 4:
n/a
Room Levels
Basement:
Family Room, Powder Room, Storage Room, Utility Room
Ground:
n/a
Level 1:
Dining Room, Florida/3Season, Kitchen, Living Room
Level 2:
3 Bedrooms, Bath Main
Level 3:
n/a
Level Other:
n/a
Room Features
Kitchen:
Separate Dining Area
Dining Room:
Formal Dining Room
Master Bedroom:
n/a
Bath:
n/a
Interior Features
Square Foot:
n/a
Year Renovated:
n/a
Basement:
Yes - Finished, Finished-Partially
Full Baths:
1
Half Baths:
1
Appliances:
Dishwasher, Dryer, Range/Oven-Gas, Refrigerator, Washer
Flooring:
n/a
Fireplaces:
1
Fireplace:
Living Room
Interior:
CODetect,FireExtg,Shades,SmokeDet,TubShowr
Exterior Features
Garage Space:
1-Car
Garage:
Attached Garage
Driveway:
1 Car Width
Roof:
Asphalt Shingle
Exterior:
Wood Shingle
Swimming Pool:
No
Pool:
n/a
Utilities
Heating System:
1 Unit, Forced Hot Air
Heating Source:
Gas-Natural
Cooling:
1 Unit, Central Air
Water Heater:
Gas
Water:
Public Water
Sewer:
Public Sewer
Services:
Cable TV Available
Lot Features
Acres:
0.17
Lot Dimensions:
55 X 134
Lot Features:
n/a
School Information
Elementary:
DEMAREST
Middle:
BLOOMFIELD
High School:
BLOOMFIELD
Community Information
County:
Essex
Town:
Bloomfield Twp.
Neighborhood:
n/a
Application Fee:
n/a
Association Fee:
n/a
Fee Includes:
n/a
Amenities:
n/a
Pets:
Yes
Financial Considerations
List Price:
$629,000
Tax Amount:
$13,737
Land Assessment:
$164,600
Build. Assessment:
$240,400
Total Assessment:
$405,000
Tax Rate:
3.39
Tax Year:
2024
Ownership Type:
Fee Simple
Listing Information
MLS ID:
3959166
List Date:
04-26-2025
Days On Market:
4
Listing Broker:
KELLER WILLIAMS - NJ METRO GROUP
Listing Agent:



























Request More Information
Shawn and Diane Fox
RE/MAX American Dream
3108 Route 10 West
Denville, NJ 07834
Call: (973) 277-7853
Web: FoxHillsRockaway.com

