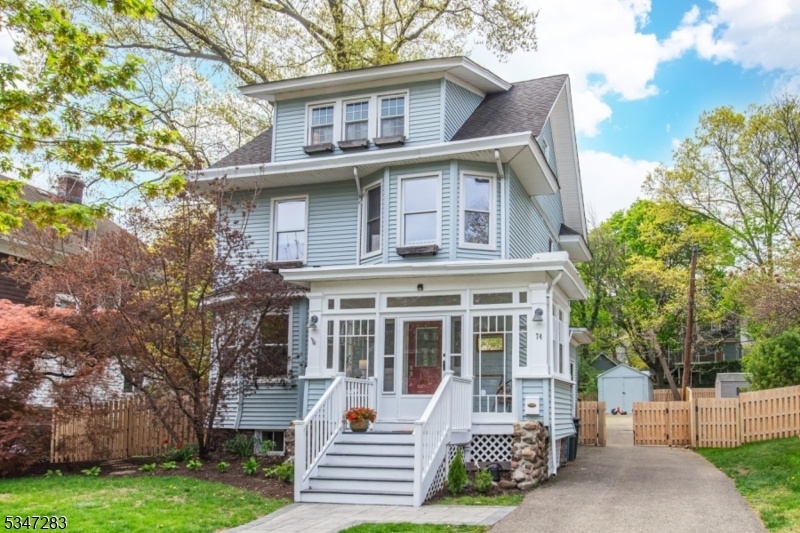74 Essex Ave
Glen Ridge Boro Twp, NJ 07028




































Price: $799,000
GSMLS: 3959112Type: Single Family
Style: Colonial
Beds: 4
Baths: 2 Full & 1 Half
Garage: No
Year Built: 1925
Acres: 0.19
Property Tax: $18,139
Description
This Wonderful 4-bed, 2.1. Bath Colonial, On A Tree-lined Street Minutes From Top-rated Schools, 2 Train Stations, Vibrant Glen Ridge, Montclair, Bloomfield Town Centers & The Gsp, Awaits Its Next Owners! From The Pristine Bluestone Walkway, Enter The Enclosed Front Porch, Perfect For Watching The World Go By. Step Into The Charming Foyer W Guest Closet, Stained Glass Windows & Rich Ribboned Parquet Floors. Beautiful Architectural Details Can Be Found Throughout The 1st Floor, W Ribboned Parquet Floors, Picture & Double Crown Molding In The Living & Dining Rms. The Dining Rm Is An Elegant Space For Entertaining, W Built-ins, Stained Glass & A Wb Fp. The Eat-in-kitchen Shines W Newly Refinished Butcher-block Counters, Ample Cabinets, Subway Tile Backsplash, Hooded Stove & Powder Rm. Sliders From The Eat-in-kitchen Transport You To The Gracious Deck & Level Backyard W New Fence. Upstairs, 3 Generous Brs Are Quiet Retreats, W Charming Period Details & Ample Storage. A Linen Closet, A Full Bath W Tub/shower & Desirable 2nd Floor Washer/dryer Round Out The 2nd Floor. The Inviting 3rd Floor Primary Suite Offers A Restful Escape, W Luxurious Full Bath, Office Area & Generous Closet Space. The Full, Partially Finished Basement Provides Storage, Utility Rm & Potential For A Bonus Space. This Delightful Home Offers Modern Comforts, Historical Details & An Exceptional Location, Blending The Joys Of Suburban Tranquility W The Ease Of City Convenience. Make This Home Your Own!
Rooms Sizes
Kitchen:
First
Dining Room:
First
Living Room:
First
Family Room:
n/a
Den:
n/a
Bedroom 1:
Third
Bedroom 2:
Second
Bedroom 3:
Second
Bedroom 4:
Third
Room Levels
Basement:
Rec Room, Storage Room, Utility Room
Ground:
n/a
Level 1:
Dining Room, Foyer, Kitchen, Living Room, Porch, Powder Room
Level 2:
3 Bedrooms, Bath Main, Laundry Room
Level 3:
1 Bedroom, Bath Main, Office
Level Other:
n/a
Room Features
Kitchen:
Eat-In Kitchen
Dining Room:
Formal Dining Room
Master Bedroom:
Full Bath, Sitting Room, Walk-In Closet
Bath:
Stall Shower
Interior Features
Square Foot:
n/a
Year Renovated:
n/a
Basement:
Yes - Full, Partial
Full Baths:
2
Half Baths:
1
Appliances:
Carbon Monoxide Detector, Dishwasher, Disposal, Dryer, Range/Oven-Gas, Refrigerator, Washer
Flooring:
Carpeting, Parquet-Some, Tile, Wood
Fireplaces:
1
Fireplace:
Living Room, Wood Burning
Interior:
Blinds,CODetect,FireExtg,CeilHigh,SmokeDet,StallShw,TubShowr,WlkInCls
Exterior Features
Garage Space:
No
Garage:
n/a
Driveway:
1 Car Width
Roof:
Asphalt Shingle
Exterior:
Vinyl Siding
Swimming Pool:
No
Pool:
n/a
Utilities
Heating System:
Auxiliary Electric Heat, Radiators - Steam
Heating Source:
Gas-Natural
Cooling:
Ceiling Fan, Ductless Split AC, Window A/C(s)
Water Heater:
Gas
Water:
Public Water
Sewer:
Public Sewer
Services:
Cable TV Available, Garbage Included
Lot Features
Acres:
0.19
Lot Dimensions:
55X150
Lot Features:
Level Lot
School Information
Elementary:
FOREST
Middle:
RIDGEWOOD
High School:
GLEN RIDGE
Community Information
County:
Essex
Town:
Glen Ridge Boro Twp.
Neighborhood:
n/a
Application Fee:
n/a
Association Fee:
n/a
Fee Includes:
n/a
Amenities:
Storage
Pets:
n/a
Financial Considerations
List Price:
$799,000
Tax Amount:
$18,139
Land Assessment:
$315,900
Build. Assessment:
$214,800
Total Assessment:
$530,700
Tax Rate:
3.42
Tax Year:
2024
Ownership Type:
Fee Simple
Listing Information
MLS ID:
3959112
List Date:
04-26-2025
Days On Market:
4
Listing Broker:
KELLER WILLIAMS - NJ METRO GROUP
Listing Agent:




































Request More Information
Shawn and Diane Fox
RE/MAX American Dream
3108 Route 10 West
Denville, NJ 07834
Call: (973) 277-7853
Web: FoxHillsRockaway.com

