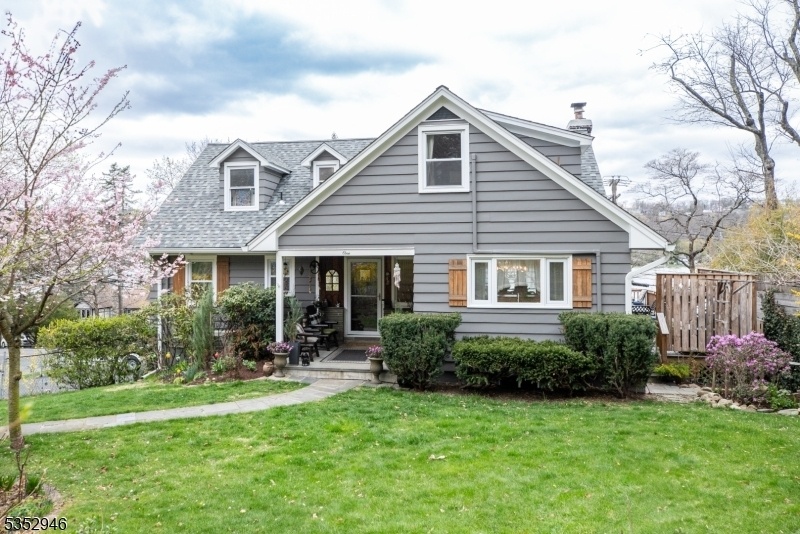1 Balanced Rock Ter
Sparta Twp, NJ 07871















































Price: $734,475
GSMLS: 3959104Type: Single Family
Style: Custom Home
Beds: 5
Baths: 2 Full
Garage: 2-Car
Year Built: 1954
Acres: 0.15
Property Tax: $10,591
Description
Welcome To This Stunning Custom Home, Perfectly Situated In Lake Mohawk - One Of The Most Desirable Communities Of Sussex County. This True 5 Bedroom Residence Offers The Ideal Blend Of Modern Convenience And Timeless Charm. As You Step Onto The Adorable Covered Porch, You'll Find Peacefulness At It's Best And Your Getaway To Enjoy Your Morning Coffee And Unwind. The Heart Of The Home Is The Fully Renovated Kitchen, Seamlessly Opening To The Dining And Living Areas- Perfect For Gatherings. Large Windows Offer Captivating, Full Views Of The Serene Lake, Creating A Breathtaking Backdrop Throughout Main Living Spaces. The First Floor Guest Room Is A True Retreat, Featuring Spectacular Lake Views And A Peaceful Atmosphere. Additionally, On This Level Is Another Bedroom/current Exercise Room, And This Section Of The Home Could Easily Be Transformed Into A Quiet In-law Suite. Upstairs, You'll Find 3 Additional Large Bedrooms, Including One That Functions As The Primary Suite With Dual Walk-in Closets. The Walkout Basement Is Designed For Entertaining And Relaxation, Complete With An Incredible Recreation Room And Second Wood Fire Place, Perfect For Movie Night Or A Game Room. Step Outside To A Custom Patio, Where You'll Find A Masonry Free-standing Fireplace, More Amazing Lake Views, Raised Bed Gardens And A Hot Tub. All Of This Plus Steps Away From Beach #6 With Playground, Club House, Bocce Courts & Boat Docks. Don't Miss The Opportunity To Own This Turnkey Home.
Rooms Sizes
Kitchen:
13x12 First
Dining Room:
14x11 First
Living Room:
23x14 First
Family Room:
n/a
Den:
n/a
Bedroom 1:
16x15 Second
Bedroom 2:
14x14 First
Bedroom 3:
14x10 First
Bedroom 4:
16x16 Second
Room Levels
Basement:
GarEnter,Laundry,RecRoom,Storage,Walkout
Ground:
n/a
Level 1:
2 Bedrooms, Bath(s) Other, Dining Room, Foyer, Kitchen, Living Room
Level 2:
3 Bedrooms, Bath Main
Level 3:
n/a
Level Other:
n/a
Room Features
Kitchen:
Breakfast Bar, Center Island, Pantry
Dining Room:
n/a
Master Bedroom:
Dressing Room, Walk-In Closet
Bath:
n/a
Interior Features
Square Foot:
n/a
Year Renovated:
2024
Basement:
Yes - Finished, Full, Walkout
Full Baths:
2
Half Baths:
0
Appliances:
Carbon Monoxide Detector, Dishwasher, Dryer, Generator-Hookup, Hot Tub, Kitchen Exhaust Fan, Microwave Oven, Range/Oven-Gas, Refrigerator, Washer, Water Filter, Water Softener-Own
Flooring:
Laminate, Tile, Wood
Fireplaces:
2
Fireplace:
Living Room, Rec Room, Wood Burning
Interior:
CODetect,SmokeDet,StallShw,TubShowr,WlkInCls
Exterior Features
Garage Space:
2-Car
Garage:
Built-In,DoorOpnr,InEntrnc
Driveway:
2 Car Width, Additional Parking
Roof:
Asphalt Shingle
Exterior:
Clapboard, Stone, Wood
Swimming Pool:
No
Pool:
n/a
Utilities
Heating System:
1 Unit, Baseboard - Hotwater
Heating Source:
Gas-Natural
Cooling:
4+ Units, Ceiling Fan, Ductless Split AC, Heatpump
Water Heater:
Gas
Water:
Public Water
Sewer:
Septic 5+ Bedroom Town Verified
Services:
Cable TV Available, Fiber Optic Available, Garbage Extra Charge
Lot Features
Acres:
0.15
Lot Dimensions:
98X122 TRI LMCC
Lot Features:
Corner, Cul-De-Sac, Lake/Water View
School Information
Elementary:
SPARTA
Middle:
SPARTA
High School:
SPARTA
Community Information
County:
Sussex
Town:
Sparta Twp.
Neighborhood:
Lake Mohawk
Application Fee:
$5,500
Association Fee:
$2,589 - Annually
Fee Includes:
Maintenance-Common Area
Amenities:
Boats - Gas Powered Allowed, Club House, Jogging/Biking Path, Lake Privileges, Playground, Pool-Outdoor, Tennis Courts
Pets:
Yes
Financial Considerations
List Price:
$734,475
Tax Amount:
$10,591
Land Assessment:
$146,000
Build. Assessment:
$167,900
Total Assessment:
$313,900
Tax Rate:
3.59
Tax Year:
2024
Ownership Type:
Fee Simple
Listing Information
MLS ID:
3959104
List Date:
04-26-2025
Days On Market:
4
Listing Broker:
C-21 CHRISTEL REALTY
Listing Agent:















































Request More Information
Shawn and Diane Fox
RE/MAX American Dream
3108 Route 10 West
Denville, NJ 07834
Call: (973) 277-7853
Web: FoxHillsRockaway.com

