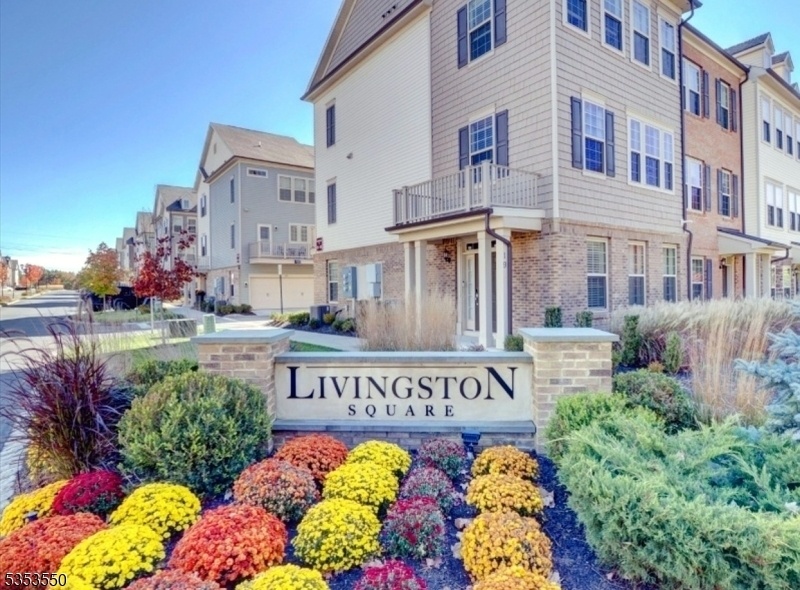33 Ambrosia Ct
Livingston Twp, NJ 07039


























Price: $4,900
GSMLS: 3959078Type: Condo/Townhouse/Co-op
Beds: 4
Baths: 2 Full & 1 Half
Garage: 2-Car
Basement: No
Year Built: 2019
Pets: Call
Available: Immediately
Description
Welcome To This Beautifully Just Renovated End-unit Townhome In Desirable Livingston Square! Built Less Than 5 Years Ago, This Bright And Modern Home Offers Privacy With No Buildings Directly Behind Your Own Peaceful Retreat. The Ground Level Includes A Flexible Space That Was Recently Updated With A New Door, Making It Suitable Not Only As A Home Office Or Playroom But Also As A Private Bedroom If Desired. The Main Level Features Wood Flooring And An Open-concept Layout Connecting The Living Room, Dining Area, And Gourmet Kitchen. The Kitchen Is Equipped With Grey Shaker Cabinets, A Center Island With Quartz Countertops, A Breakfast Bar, And A Spacious Double Pantry. Enjoy Outdoor Relaxation On The Sun Deck. Upstairs You'll Find 3 Bedrooms, 2 Full Baths, And A Laundry Area. The Primary Suite Includes Two Walk-in Closets And A Luxurious En-suite Bathroom With Double Vanity And Large Step-in Shower. Additional Highlights: 2-car Garage Hoa Fees Paid By Landlord Express Bus To Nyc Nearby Shuttle To South Orange Train Station Top-rated Livingston Schools Easy Access To Nyc, Newark Airport, And Morristown Don't Miss This Move-in-ready Rental Offering Modern Comfort, Flexible Living Space, And Unbeatable Convenience!
Rental Info
Lease Terms:
1 Year, 2 Years, 3-5 Years
Required:
1.5MthSy,IncmVrfy,TenAppl,TenInsRq
Tenant Pays:
Cable T.V., Electric, Gas, Heat, Hot Water, Sewer, Water
Rent Includes:
Trash Removal
Tenant Use Of:
Laundry Facilities
Furnishings:
Unfurnished
Age Restricted:
No
Handicap:
No
General Info
Square Foot:
1,935
Renovated:
n/a
Rooms:
8
Room Features:
1/2 Bath, Center Island, Full Bath, Pantry, See Remarks, Walk-In Closet
Interior:
Blinds, Carbon Monoxide Detector, Fire Extinguisher, High Ceilings
Appliances:
Carbon Monoxide Detector, Cooktop - Gas, Dishwasher, Kitchen Exhaust Fan, Wall Oven(s) - Gas
Basement:
No
Fireplaces:
No
Flooring:
n/a
Exterior:
Curbs, Deck, Sidewalk, Thermal Windows/Doors
Amenities:
n/a
Room Levels
Basement:
n/a
Ground:
n/a
Level 1:
Den,Vestibul,Foyer,GarEnter,Utility
Level 2:
Bath(s) Other, Dining Room, Kitchen, Living Room
Level 3:
3 Bedrooms, Bath Main, Bath(s) Other, Laundry Room
Room Sizes
Kitchen:
17x16 Second
Dining Room:
18x8 First
Living Room:
19x14 Second
Family Room:
n/a
Bedroom 1:
14x12 Third
Bedroom 2:
10x11 Third
Bedroom 3:
9x9 Third
Parking
Garage:
2-Car
Description:
Built-In,DoorOpnr,InEntrnc
Parking:
n/a
Lot Features
Acres:
10.38
Dimensions:
n/a
Lot Description:
Corner, Level Lot
Road Description:
n/a
Zoning:
n/a
Utilities
Heating System:
1 Unit, Forced Hot Air
Heating Source:
n/a
Cooling:
1 Unit, Central Air
Water Heater:
Gas
Utilities:
Electric, Gas-Natural
Water:
Public Water
Sewer:
Public Sewer
Services:
Fiber Optic Available, Garbage Included
School Information
Elementary:
BURNET
Middle:
HERITAGE
High School:
LIVINGSTON
Community Information
County:
Essex
Town:
Livingston Twp.
Neighborhood:
n/a
Location:
Residential Area
Listing Information
MLS ID:
3959078
List Date:
04-25-2025
Days On Market:
51
Listing Broker:
COLDWELL BANKER REALTY
Listing Agent:


























Request More Information
Shawn and Diane Fox
RE/MAX American Dream
3108 Route 10 West
Denville, NJ 07834
Call: (973) 277-7853
Web: FoxHillsRockaway.com

