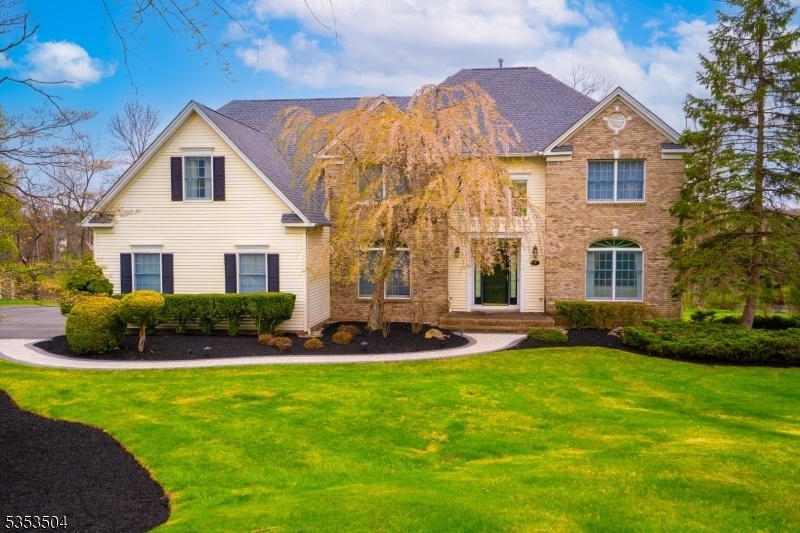9 Florys Mill Rd
Raritan Twp, NJ 08822












Price: $950,000
GSMLS: 3959045Type: Single Family
Style: Colonial
Beds: 4
Baths: 4 Full & 1 Half
Garage: 3-Car
Year Built: 1999
Acres: 1.15
Property Tax: $18,378
Description
Step Through The Front Door Into A Grand Two-story Foyer Adorned With A Beautiful Chandelier That Sets The Tone For The Refined Interior. Gleaming Hardwood Floors Flow Throughout The Living Room, Formal Dining Room, And Private Study/library. Both The Living Room And The Dramatic Two-story Family Room Are Equipped With A Surround Sound System, While The Family Room Is Anchored By A Cozy Gas Fireplace With A Custom Mantle And Glass Enclosure. The Chef's Kitchen Features Granite Countertops, Stainless Steel Appliances, Ceramic Tile Flooring And Backsplash, Recessed Lighting, And Plenty Of Space For Gatherings Or Quiet Mornings. The Formal Dining Room Boasts A Coffered Ceiling And Elegant Picture Molding Perfect For Hosting Dinner Parties In Style. Upstairs, Discover Four Generously Sized Bedrooms And Three Full Baths, Including A Luxurious Primary Suite With Its Own Private Bath. A Second Bedroom Features An En-suite Bathroom, And A Full Hall Bath Serves The Remaining Bedrooms. Each Bedroom Is Outfitted With Professional Closet Organizers And Ceiling Fans For Comfort And Convenience. The Partially Finished Basement Expands Your Living Space With A Media Room, Game Room, Arts And Crafts Room, A Full Bathroom, And Plush Berber Carpeting Throughout. An Unfinished Area Offers Ample Storage Space. Enjoy Outdoor Living With Two Paver Patios Connected By A Paver Walkway Ideal For Entertaining Or Relaxing. Additional Highlights Include Dual-zone Heating And Cooling.
Rooms Sizes
Kitchen:
n/a
Dining Room:
n/a
Living Room:
n/a
Family Room:
n/a
Den:
n/a
Bedroom 1:
n/a
Bedroom 2:
n/a
Bedroom 3:
n/a
Bedroom 4:
n/a
Room Levels
Basement:
n/a
Ground:
n/a
Level 1:
n/a
Level 2:
n/a
Level 3:
n/a
Level Other:
n/a
Room Features
Kitchen:
Center Island, Eat-In Kitchen
Dining Room:
n/a
Master Bedroom:
n/a
Bath:
n/a
Interior Features
Square Foot:
n/a
Year Renovated:
n/a
Basement:
Yes - Finished
Full Baths:
4
Half Baths:
1
Appliances:
Cooktop - Gas, Dishwasher, Dryer, Microwave Oven, Refrigerator, Wall Oven(s) - Gas, Washer
Flooring:
n/a
Fireplaces:
1
Fireplace:
Gas Fireplace
Interior:
n/a
Exterior Features
Garage Space:
3-Car
Garage:
Attached Garage
Driveway:
2 Car Width
Roof:
Asphalt Shingle
Exterior:
Brick, Vinyl Siding
Swimming Pool:
n/a
Pool:
n/a
Utilities
Heating System:
2 Units, Forced Hot Air
Heating Source:
Gas-Natural
Cooling:
2 Units, Central Air
Water Heater:
Gas
Water:
Well
Sewer:
Septic
Services:
n/a
Lot Features
Acres:
1.15
Lot Dimensions:
n/a
Lot Features:
n/a
School Information
Elementary:
n/a
Middle:
n/a
High School:
n/a
Community Information
County:
Hunterdon
Town:
Raritan Twp.
Neighborhood:
Rolling Hills
Application Fee:
n/a
Association Fee:
$100 - Annually
Fee Includes:
n/a
Amenities:
n/a
Pets:
Yes
Financial Considerations
List Price:
$950,000
Tax Amount:
$18,378
Land Assessment:
$217,300
Build. Assessment:
$417,100
Total Assessment:
$634,400
Tax Rate:
2.90
Tax Year:
2024
Ownership Type:
Fee Simple
Listing Information
MLS ID:
3959045
List Date:
04-25-2025
Days On Market:
4
Listing Broker:
CENTURY 21 ABRAMS & ASSOCIATES
Listing Agent:












Request More Information
Shawn and Diane Fox
RE/MAX American Dream
3108 Route 10 West
Denville, NJ 07834
Call: (973) 277-7853
Web: FoxHillsRockaway.com

