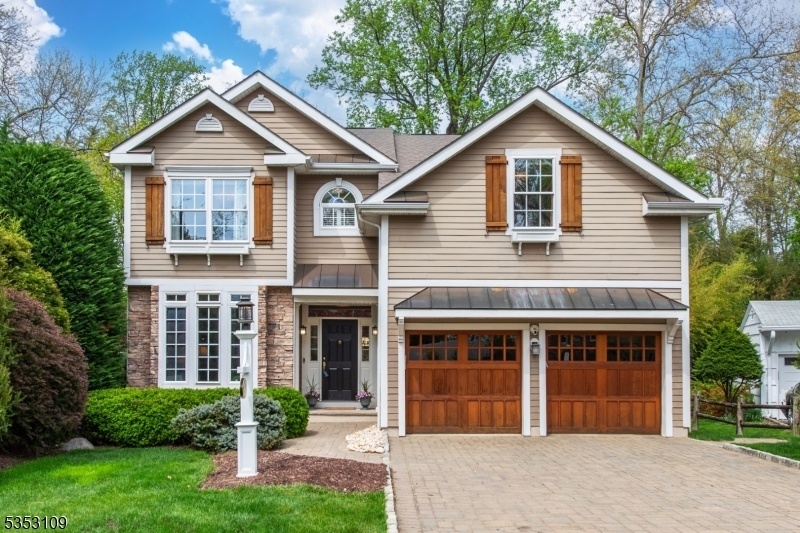40 Winding Way
Millburn Twp, NJ 07078






















Price: $1,500,000
GSMLS: 3959023Type: Single Family
Style: Colonial
Beds: 5
Baths: 4 Full
Garage: 2-Car
Year Built: 2005
Acres: 0.22
Property Tax: $21,998
Description
Welcome To 40 Winding Way, A Spacious Home In Short Hills. This Home Has Been Cherished By Just One Owner And Is Ready To Welcome Its Next Chapter. Featuring Five Generous Bedrooms And Four Bathrooms, This Home Offers Ample Space For Everyone To Spread Out And Enjoy.step Inside To Discover A Layout That Effortlessly Blends Comfort And Style. The Living Spaces Are Perfect For Both Relaxation And Entertaining, With A Warm Atmosphere And Plenty Of Natural Light. The Kitchen Is A Dream With Its Modern Appliances And Ample Counter Space.outdoor Enthusiasts Will Love The Spacious Yard, Ideal For Gatherings, Playtime, Or Simply Unwinding After A Long Day. Plus, The Two-car Garage Offers Convenient Parking And Storage Solutions.location Is Everything, And This Home Delivers! Imagine The Ease Of Being Steps Away To The Local Middle And High Schools, Enhancing Your Daily Routine With Unmatched Convenience. Additionally, The Proximity To Town And The Nyc Train Makes Commuting And City Adventures A Breeze.don?t Miss The Chance To Make 40 Winding Way Your New Home Sweet Home. It's A Blend Of Charm, Convenience, And Modern Living?all Wrapped Up In One Perfect Package!
Rooms Sizes
Kitchen:
24x13 First
Dining Room:
14x12 First
Living Room:
12x12 First
Family Room:
16x15 First
Den:
n/a
Bedroom 1:
17x13 Second
Bedroom 2:
12x10 Second
Bedroom 3:
12x11 Second
Bedroom 4:
13x12 Second
Room Levels
Basement:
n/a
Ground:
n/a
Level 1:
1 Bedroom, Bath(s) Other, Dining Room, Family Room, Foyer, Kitchen, Living Room, Pantry
Level 2:
4 Or More Bedrooms, Bath Main, Bath(s) Other, Laundry Room
Level 3:
n/a
Level Other:
n/a
Room Features
Kitchen:
Eat-In Kitchen, Pantry, Separate Dining Area
Dining Room:
Formal Dining Room
Master Bedroom:
Full Bath, Walk-In Closet
Bath:
Jetted Tub, Stall Shower
Interior Features
Square Foot:
n/a
Year Renovated:
n/a
Basement:
Yes - Full, Unfinished
Full Baths:
4
Half Baths:
0
Appliances:
Carbon Monoxide Detector, Dishwasher, Dryer, Kitchen Exhaust Fan, Microwave Oven, Range/Oven-Electric, Refrigerator, Wall Oven(s) - Electric, Washer
Flooring:
Carpeting, Tile, Wood
Fireplaces:
1
Fireplace:
Family Room, Gas Fireplace
Interior:
Cathedral Ceiling, Fire Alarm Sys, High Ceilings, Smoke Detector, Walk-In Closet
Exterior Features
Garage Space:
2-Car
Garage:
Attached,Built-In,DoorOpnr,InEntrnc
Driveway:
2 Car Width, Paver Block
Roof:
Asphalt Shingle
Exterior:
Composition Siding, Stone
Swimming Pool:
No
Pool:
n/a
Utilities
Heating System:
Forced Hot Air, Multi-Zone
Heating Source:
Gas-Natural
Cooling:
Central Air, Multi-Zone Cooling
Water Heater:
Gas
Water:
Public Water
Sewer:
Public Sewer, Sewer Charge Extra
Services:
Cable TV Available, Garbage Included
Lot Features
Acres:
0.22
Lot Dimensions:
60XIRR .2203 AC
Lot Features:
n/a
School Information
Elementary:
GLENWOOD
Middle:
MILLBURN
High School:
MILLBURN
Community Information
County:
Essex
Town:
Millburn Twp.
Neighborhood:
Glenwood
Application Fee:
n/a
Association Fee:
n/a
Fee Includes:
n/a
Amenities:
n/a
Pets:
n/a
Financial Considerations
List Price:
$1,500,000
Tax Amount:
$21,998
Land Assessment:
$567,300
Build. Assessment:
$542,600
Total Assessment:
$1,109,900
Tax Rate:
1.98
Tax Year:
2024
Ownership Type:
Fee Simple
Listing Information
MLS ID:
3959023
List Date:
04-25-2025
Days On Market:
5
Listing Broker:
COMPASS NEW JERSEY, LLC
Listing Agent:
Margaret Miggins






















Request More Information
Shawn and Diane Fox
RE/MAX American Dream
3108 Route 10 West
Denville, NJ 07834
Call: (973) 277-7853
Web: FoxHillsRockaway.com

