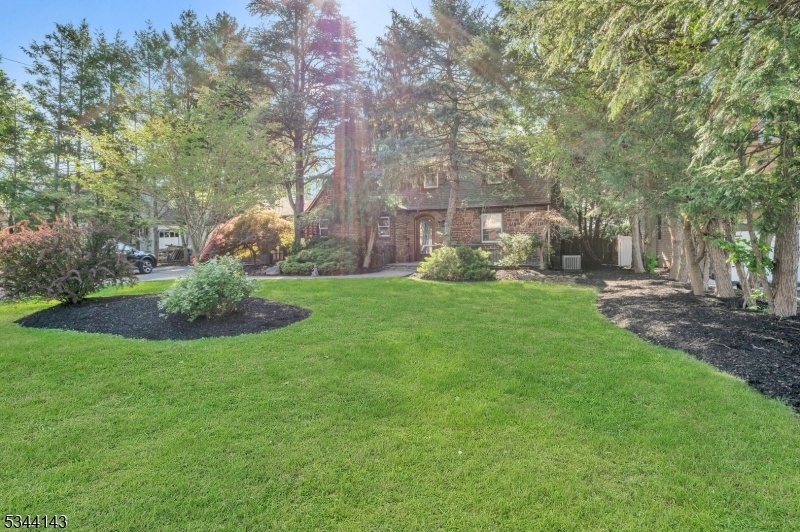2086 Westfield Ave
Scotch Plains Twp, NJ 07076






































Price: $935,000
GSMLS: 3958965Type: Single Family
Style: Cape Cod
Beds: 4
Baths: 3 Full
Garage: 2-Car
Year Built: 1946
Acres: 0.00
Property Tax: $19,534
Description
Private Oasis In A Prime Location! Welcome To This Charming 4-bedroom, 3-bath Home Nestled In The Heart Of Scotch Plains. Tucked Away For Ultimate Privacy, Both Inside And Out, This Home Offers An Exceptional Lifestyle Just Steps From Downtown Scotch Plains, Top-rated Schools , And Convenient Bus Stops (just A Short Bus Ride To Nyc) Inside, The Spacious Eat-in Kitchen Flows Effortlessly Into A Sun-filled Family Room, Connecting To Your Own Secluded Backyard Retreat. Enjoy A Heated Underground Pool With A Multicolor Light So You Can Enjoy The Pool All Day And Night. A Generous Patio Made Of Beautiful Grey Slate And A Gas Grill Perfect For Entertaining, And A Sprawling Lawn All Surrounded By Mature Trees And Fencing For Maximum Privacy. The First Floor Features A Formal Dining Room For Memorable Gatherings, A Cozy Living Room With A Stunning Gray Stone Wood-burning Fireplace With Piping Set Up For Optional Gas Insert, A Primary Suite Complete With A Serene Sitting Area And En-suite Bath, Plus An Additional Bedroom. A Charming Three-season Porch, With Its Own Private Entrance, Offers The Ideal Office Space, Bright, Airy, And Separate From The Main Living Areas.upstairs, Two Oversized Bedrooms And A Full Bathroom Provide Flexibility And Comfort For Guests. The Large Unfinished Basement Offers Endless Potential For A Gym, Media Room, Or Additional Living Space.this Is A Rare Opportunity To Enjoy Both Privacy And A Downtown Location. Truly The Best Of Both Worlds!
Rooms Sizes
Kitchen:
14x17 First
Dining Room:
14x12 First
Living Room:
14x17 First
Family Room:
24x15 First
Den:
n/a
Bedroom 1:
21x13 First
Bedroom 2:
13x11 First
Bedroom 3:
13x13 Second
Bedroom 4:
14x12 Second
Room Levels
Basement:
n/a
Ground:
n/a
Level 1:
2 Bedrooms, Bath Main, Bath(s) Other, Dining Room, Family Room, Florida/3Season, Kitchen, Laundry Room, Living Room, Office, Porch
Level 2:
2 Bedrooms, Bath Main
Level 3:
n/a
Level Other:
n/a
Room Features
Kitchen:
Center Island, Eat-In Kitchen, Pantry
Dining Room:
n/a
Master Bedroom:
1st Floor, Full Bath
Bath:
n/a
Interior Features
Square Foot:
n/a
Year Renovated:
n/a
Basement:
Yes - Unfinished
Full Baths:
3
Half Baths:
0
Appliances:
Carbon Monoxide Detector, Cooktop - Electric, Dishwasher, Dryer, Refrigerator, Wall Oven(s) - Electric, Washer
Flooring:
Carpeting, Laminate, Stone, Tile, Vinyl-Linoleum, Wood
Fireplaces:
2
Fireplace:
Wood Burning
Interior:
Blinds, Carbon Monoxide Detector, Smoke Detector
Exterior Features
Garage Space:
2-Car
Garage:
Attached Garage
Driveway:
Blacktop
Roof:
Asphalt Shingle
Exterior:
Wood Shingle
Swimming Pool:
Yes
Pool:
Heated, In-Ground Pool
Utilities
Heating System:
2 Units, Forced Hot Air
Heating Source:
Gas-Natural
Cooling:
2 Units
Water Heater:
n/a
Water:
Public Water
Sewer:
Public Sewer
Services:
n/a
Lot Features
Acres:
0.00
Lot Dimensions:
97 X 171 IRRG
Lot Features:
n/a
School Information
Elementary:
Evergreen
Middle:
Nettingham
High School:
SP Fanwood
Community Information
County:
Union
Town:
Scotch Plains Twp.
Neighborhood:
n/a
Application Fee:
n/a
Association Fee:
n/a
Fee Includes:
n/a
Amenities:
n/a
Pets:
n/a
Financial Considerations
List Price:
$935,000
Tax Amount:
$19,534
Land Assessment:
$32,000
Build. Assessment:
$134,000
Total Assessment:
$166,000
Tax Rate:
11.77
Tax Year:
2024
Ownership Type:
Fee Simple
Listing Information
MLS ID:
3958965
List Date:
04-25-2025
Days On Market:
52
Listing Broker:
ERA SUBURB REALTY
Listing Agent:






































Request More Information
Shawn and Diane Fox
RE/MAX American Dream
3108 Route 10 West
Denville, NJ 07834
Call: (973) 277-7853
Web: FoxHillsRockaway.com

