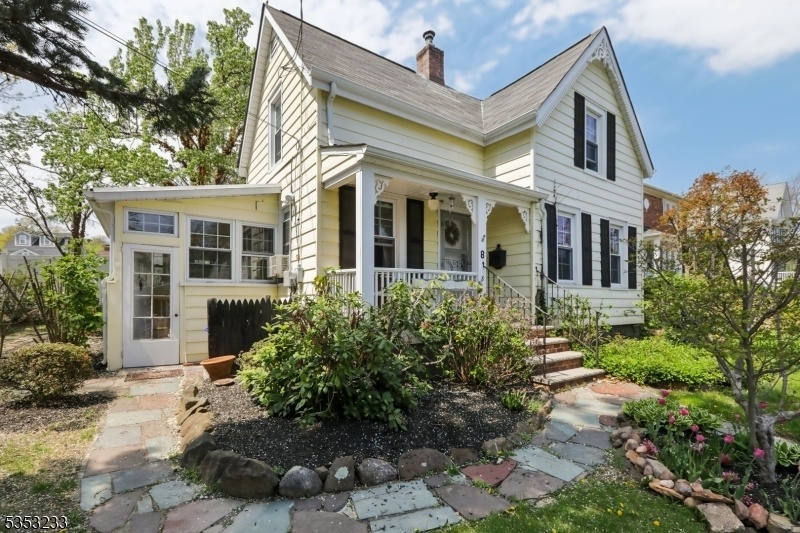8 Chapel St
Summit City, NJ 07901
















Price: $585,000
GSMLS: 3958944Type: Single Family
Style: Cape Cod
Beds: 3
Baths: 1 Full
Garage: 1-Car
Year Built: 1900
Acres: 0.08
Property Tax: $5,719
Description
Step Into The Charm And Character Of This Delightful Early 1900s Home An Ideal Starter Home Filled With History And Warmth. Enjoy Your Morning Coffee On The Inviting Front Porch Before Stepping Into A Cozy Living Room Featuring Built-in Storage And Beautiful Hardwood Floors That Flow Throughout The Home. The Main Level Includes A Spacious Eat-in Kitchen With Generous Counter Space, The Primary Bedroom With A Well-sized Walk-in Closet, And A Bright, Airy Sunroom Perfect For Both Sunny Afternoons And Relaxing Evenings. The Sunroom Also Features Its Own Private Entrance, Adding Flexibility And Function. Upstairs, You'll Find Two Additional Bedrooms, One Of Which Is Non-conforming. Recent Upgrades Include A Brand-new Furnace And Water Heater (installed In 2024) Following The Home's Conversion From Oil To Gas Offering Efficiency And Peace Of Mind. Conveniently Located Just Minutes From Rt 24 And Rt 78 And Only A 5-minute Drive To Downtown, This Charming Home Is Ready For Your Personal Touch.
Rooms Sizes
Kitchen:
n/a
Dining Room:
n/a
Living Room:
n/a
Family Room:
n/a
Den:
n/a
Bedroom 1:
n/a
Bedroom 2:
n/a
Bedroom 3:
n/a
Bedroom 4:
n/a
Room Levels
Basement:
Laundry Room
Ground:
Florida/3Season
Level 1:
1 Bedroom, Bath Main, Kitchen, Living Room
Level 2:
2 Bedrooms
Level 3:
n/a
Level Other:
n/a
Room Features
Kitchen:
Eat-In Kitchen
Dining Room:
n/a
Master Bedroom:
1st Floor, Walk-In Closet
Bath:
Tub Shower
Interior Features
Square Foot:
1,196
Year Renovated:
n/a
Basement:
Yes - Unfinished
Full Baths:
1
Half Baths:
0
Appliances:
Cooktop - Gas, Dryer, Range/Oven-Gas, Refrigerator, Washer
Flooring:
Wood
Fireplaces:
No
Fireplace:
n/a
Interior:
Blinds, Carbon Monoxide Detector, Smoke Detector, Walk-In Closet
Exterior Features
Garage Space:
1-Car
Garage:
Detached Garage
Driveway:
1 Car Width
Roof:
Asphalt Shingle
Exterior:
Clapboard
Swimming Pool:
No
Pool:
n/a
Utilities
Heating System:
1 Unit
Heating Source:
Gas-Natural
Cooling:
Window A/C(s)
Water Heater:
Gas
Water:
Public Water
Sewer:
Public Sewer
Services:
n/a
Lot Features
Acres:
0.08
Lot Dimensions:
n/a
Lot Features:
n/a
School Information
Elementary:
Jefferson
Middle:
Summit MS
High School:
Summit HS
Community Information
County:
Union
Town:
Summit City
Neighborhood:
n/a
Application Fee:
n/a
Association Fee:
n/a
Fee Includes:
n/a
Amenities:
n/a
Pets:
n/a
Financial Considerations
List Price:
$585,000
Tax Amount:
$5,719
Land Assessment:
$60,800
Build. Assessment:
$70,500
Total Assessment:
$131,300
Tax Rate:
4.36
Tax Year:
2024
Ownership Type:
Fee Simple
Listing Information
MLS ID:
3958944
List Date:
04-24-2025
Days On Market:
0
Listing Broker:
CHRISTIE'S INT. REAL ESTATE GROUP
Listing Agent:
















Request More Information
Shawn and Diane Fox
RE/MAX American Dream
3108 Route 10 West
Denville, NJ 07834
Call: (973) 277-7853
Web: FoxHillsRockaway.com

