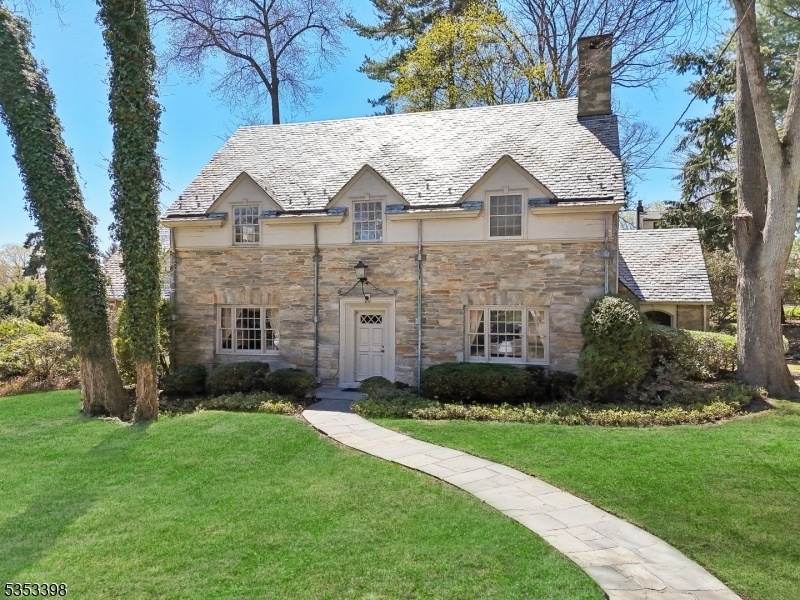218 Madison Pl
Ridgewood Village, NJ 07450





































Price: $2,249,000
GSMLS: 3958936Type: Single Family
Style: Colonial
Beds: 5
Baths: 3 Full & 1 Half
Garage: 2-Car
Year Built: 1933
Acres: 0.40
Property Tax: $31,627
Description
Experience Timeless Charm In The Heart Of Ridgewood! Nestled In An Enclave Of Luxury Homes On 0.4 Acres (this Lot Is Being Sold Separately From Lot 2 Pending Reversal Of Merger), This Quintessential 5-bedroom, 3.5-bath Colonial Is Brimming With Storybook Charm And Potential. The Stately Exterior Welcomes You Into A Classic Center-hall Layout With Traditional Architectural Features. Off The Entry Foyer Is A Spacious Living Room With A Fireplace And A Formal Dining Room With Elegant Millwork. Completing The 1st Floor Are A Den/library, Enclosed Patio, An Eat-in Kitchen Connected To Stairs To A Guest Bedroom/home Office, And A Powder Room. Upstairs Is An Ensuite Primary Bedroom, 3 Additional Bedrooms, And A Hallway Bath. Enjoy The Finished Basement, Hardwood Floors Throughout, High Ceilings, Private Backyard, And Attached 2-car Garage. The Ultimate Opportunity To Live In A Premier Location Close To Schools, Transit, And Downtown! Reference Photo 37 Which Depicts Lot 1 & Lot 2 And Please Note Both Lots Can Be Purchased Together.
Rooms Sizes
Kitchen:
22x21 First
Dining Room:
21x21 First
Living Room:
15x25 First
Family Room:
n/a
Den:
20x11 First
Bedroom 1:
15x20 Second
Bedroom 2:
16x19 Second
Bedroom 3:
15x14 Second
Bedroom 4:
15x14 Second
Room Levels
Basement:
Laundry Room, Rec Room, Storage Room, Utility Room
Ground:
n/a
Level 1:
BathOthr,Breakfst,DiningRm,FamilyRm,Foyer,GarEnter,Kitchen,Library,Screened
Level 2:
4 Or More Bedrooms, Bath Main, Bath(s) Other
Level 3:
n/a
Level Other:
n/a
Room Features
Kitchen:
Center Island, Eat-In Kitchen
Dining Room:
Formal Dining Room
Master Bedroom:
Full Bath, Walk-In Closet
Bath:
n/a
Interior Features
Square Foot:
3,656
Year Renovated:
n/a
Basement:
Yes - Finished, Finished-Partially, Partial
Full Baths:
3
Half Baths:
1
Appliances:
Cooktop - Electric, Dishwasher, Dryer, Refrigerator, Washer
Flooring:
Carpeting, Wood
Fireplaces:
1
Fireplace:
Family Room
Interior:
Bar-Wet, High Ceilings
Exterior Features
Garage Space:
2-Car
Garage:
Attached Garage
Driveway:
Additional Parking
Roof:
Slate
Exterior:
Stone
Swimming Pool:
No
Pool:
n/a
Utilities
Heating System:
Radiators - Hot Water
Heating Source:
Gas-Natural
Cooling:
None
Water Heater:
n/a
Water:
Public Water, Well
Sewer:
Public Sewer
Services:
n/a
Lot Features
Acres:
0.40
Lot Dimensions:
n/a
Lot Features:
Corner
School Information
Elementary:
RIDGE
Middle:
WASHINGTON
High School:
RIDGEWOOD
Community Information
County:
Bergen
Town:
Ridgewood Village
Neighborhood:
n/a
Application Fee:
n/a
Association Fee:
n/a
Fee Includes:
n/a
Amenities:
n/a
Pets:
n/a
Financial Considerations
List Price:
$2,249,000
Tax Amount:
$31,627
Land Assessment:
$616,300
Build. Assessment:
$486,100
Total Assessment:
$1,102,400
Tax Rate:
2.87
Tax Year:
2024
Ownership Type:
Fee Simple
Listing Information
MLS ID:
3958936
List Date:
04-25-2025
Days On Market:
53
Listing Broker:
CHRISTIE'S INT. REAL ESTATE GROUP
Listing Agent:





































Request More Information
Shawn and Diane Fox
RE/MAX American Dream
3108 Route 10 West
Denville, NJ 07834
Call: (973) 277-7853
Web: FoxHillsRockaway.com

