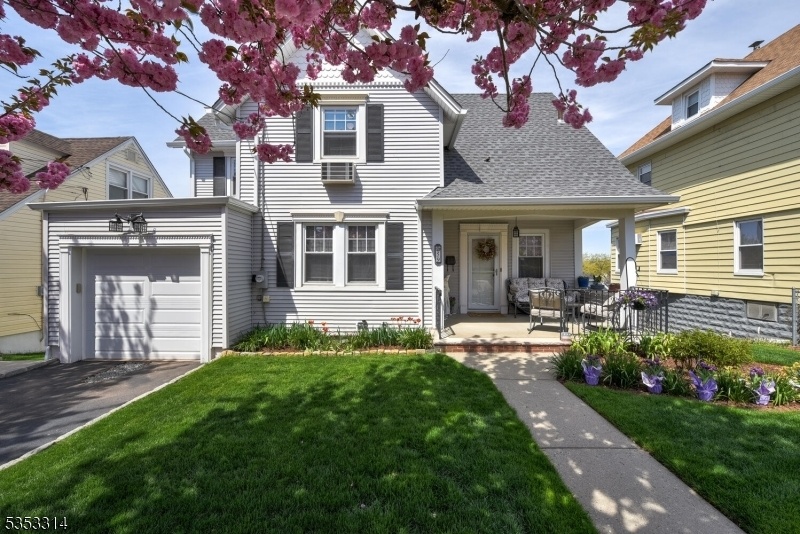59 Belmohr St
Belleville Twp, NJ 07109

















































Price: $575,000
GSMLS: 3958933Type: Single Family
Style: Colonial
Beds: 3
Baths: 1 Full & 1 Half
Garage: 1-Car
Year Built: 1927
Acres: 0.11
Property Tax: $11,248
Description
Nestled On A Quiet, Cherry Blossom-lined Street, This Beautiful 3-bedroom Home Is The Retreat You've Been Waiting For Offering Comfort, Space, And Exceptional Outdoor Living. With Three Levels Of Living, The First Floor Features A Formal Dining Room, A Living Room, And A Sun-filled Kitchen With Sliding Glass Doors That Flood The Space With Natural Light And Lead Directly To An Expansive Deck. Sliding Doors From The Living Room Also Open To The Same Deck Perfect For Soaking Up The Sun, Enjoying Breathtaking Sunsets, Or Watching Belleville's Spectacular Annual Fireworks From The Best Seat In The House. Start Your Mornings With Coffee On The Charming Front Porch As The Sun Rises, And End Your Day In The Peaceful, Private Garden Below. The Finished Basement Offers Additional Living Space With A Walk-out To A Patio Area An Ideal Spot For Relaxing Or Entertaining.additional Features Include Beautiful Hardwood Floors Under Carpeting, An Underground Sprinkler System, Outdoor Landscaping With Lighting (including Under-deck Illumination), And A Prime Location Within Walking Distance To Belleville High School Athletic Fields, Nyc Bus Stops, And Other Public Transportation.this Is More Than Just A House It's A Home Designed For Easy Living And Unforgettable Moments. Don't Miss Your Opportunity To Make It Yours!
Rooms Sizes
Kitchen:
First
Dining Room:
First
Living Room:
First
Family Room:
Basement
Den:
n/a
Bedroom 1:
Second
Bedroom 2:
Second
Bedroom 3:
Second
Bedroom 4:
n/a
Room Levels
Basement:
Laundry Room, Outside Entrance, Powder Room, Rec Room
Ground:
n/a
Level 1:
Dining Room, Kitchen, Living Room
Level 2:
3 Bedrooms, Bath Main
Level 3:
n/a
Level Other:
n/a
Room Features
Kitchen:
Eat-In Kitchen
Dining Room:
n/a
Master Bedroom:
n/a
Bath:
Jetted Tub
Interior Features
Square Foot:
n/a
Year Renovated:
2023
Basement:
Yes - Finished, Partial, Walkout
Full Baths:
1
Half Baths:
1
Appliances:
Carbon Monoxide Detector, Dishwasher, Dryer, Microwave Oven, Range/Oven-Gas, Refrigerator, Washer
Flooring:
Carpeting, Wood
Fireplaces:
No
Fireplace:
n/a
Interior:
Carbon Monoxide Detector, Smoke Detector
Exterior Features
Garage Space:
1-Car
Garage:
Attached Garage
Driveway:
1 Car Width
Roof:
Asphalt Shingle
Exterior:
Vinyl Siding
Swimming Pool:
No
Pool:
n/a
Utilities
Heating System:
1 Unit, Radiators - Steam
Heating Source:
Gas-Natural
Cooling:
Wall A/C Unit(s)
Water Heater:
n/a
Water:
Public Water
Sewer:
Public Sewer
Services:
Cable TV, Cable TV Available, Garbage Included
Lot Features
Acres:
0.11
Lot Dimensions:
50X100
Lot Features:
Skyline View
School Information
Elementary:
NUMBER 5
Middle:
BELLEVILLE
High School:
BELLEVILLE
Community Information
County:
Essex
Town:
Belleville Twp.
Neighborhood:
n/a
Application Fee:
n/a
Association Fee:
n/a
Fee Includes:
n/a
Amenities:
n/a
Pets:
n/a
Financial Considerations
List Price:
$575,000
Tax Amount:
$11,248
Land Assessment:
$145,000
Build. Assessment:
$133,900
Total Assessment:
$278,900
Tax Rate:
4.03
Tax Year:
2024
Ownership Type:
Fee Simple
Listing Information
MLS ID:
3958933
List Date:
04-25-2025
Days On Market:
0
Listing Broker:
AGENCY ON THE AVE
Listing Agent:

















































Request More Information
Shawn and Diane Fox
RE/MAX American Dream
3108 Route 10 West
Denville, NJ 07834
Call: (973) 277-7853
Web: FoxHillsRockaway.com

