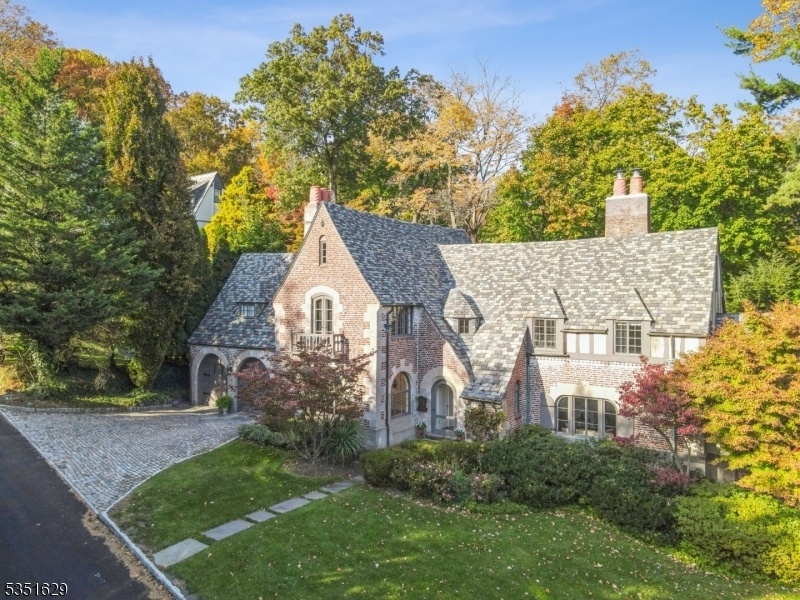7 S Mountain Ter
Montclair Twp, NJ 07042


















































Price: $1,695,000
GSMLS: 3958910Type: Single Family
Style: See Remarks
Beds: 4
Baths: 4 Full & 1 Half
Garage: 2-Car
Year Built: 1929
Acres: 0.00
Property Tax: $37,497
Description
Tucked Away On A Quiet, Hidden Lane In Montclair's Coveted Estate Section, This Exceptional French Norman Home, Designed By Renowned Architect Clifford C. Wendehack, Feels Lifted From The Cotswolds. With Its Slate Roof, Cobbled Drive, Whimsical Gargoyle & Magical Porthole Windows, This Gem Is Steeped In Storybook Charm. The Main Entry Reveals A Stunning Curved Doorway Framing Views Of The Charming Backyard Beyond. The Sunken Living Room Enchants With Beamed Ceilings, A Wood-burning Fireplace, & Access To A Luminous Solarium Perfect For Cozy Evenings Or Game Nights. The Formal Dining Room Glows With Venetian Plaster, Arched Windows & A Gas Fireplace - A Dreamy Setting For Candlelit Dinners & Holiday Toasts. Butler's Pantry Leads In To The Kitchen With Eating Nook, Welcoming Family Room & Full Bath. You'll Love The Secluded Garden Patio For Morning Coffee! Upstairs, 4 Bedrooms And Bonus Room: Including A 2-room Suite With Juliette Balcony, Gas Fireplace & Full Bath. The Peaceful Primary Shares A Bath With A 4th Bedroom, Used As An Office. The Lower Level Offers Rec Room, Wine Room, A 4th Full Bath & Laundry Area & Lots Of Storage. Central Air Throughout. 2-car Attached Garage. Architecturally Rich & So Warm & Inviting You'll Never Want To Leave! Eagle Rock Reservation, With Trails & Spectacular Skyline Views Of Nyc, At The End Of The Block. Blocks To Vibrant Downtown Shopping & Restaurants. This Historic Home Doesn't Just Tell A Story It Invites You To Live One.
Rooms Sizes
Kitchen:
First
Dining Room:
First
Living Room:
Ground
Family Room:
First
Den:
n/a
Bedroom 1:
Second
Bedroom 2:
Second
Bedroom 3:
Second
Bedroom 4:
Second
Room Levels
Basement:
BathMain,Laundry,Leisure,RecRoom,Storage,Utility
Ground:
Living Room, Sunroom
Level 1:
BathMain,DiningRm,Vestibul,FamilyRm,Foyer,GarEnter,Kitchen,OutEntrn,Pantry,PowderRm,Walkout
Level 2:
4 Or More Bedrooms, Bath Main, Bath(s) Other
Level 3:
Attic
Level Other:
n/a
Room Features
Kitchen:
Eat-In Kitchen
Dining Room:
Formal Dining Room
Master Bedroom:
Full Bath
Bath:
Stall Shower, Tub Shower
Interior Features
Square Foot:
3,647
Year Renovated:
n/a
Basement:
Yes - Finished
Full Baths:
4
Half Baths:
1
Appliances:
Carbon Monoxide Detector, Dishwasher, Dryer, Kitchen Exhaust Fan, Microwave Oven, Range/Oven-Gas, Refrigerator, Wall Oven(s) - Gas, Washer
Flooring:
Stone, Tile, Wood
Fireplaces:
4
Fireplace:
Bedroom 2, Dining Room, Gas Fireplace, Living Room, Non-Functional, Wood Burning
Interior:
Blinds,CODetect,CedrClst,FireExtg,SmokeDet,TubShowr,WndwTret
Exterior Features
Garage Space:
2-Car
Garage:
Attached Garage, Garage Door Opener
Driveway:
2 Car Width, Paver Block
Roof:
Slate
Exterior:
Brick, Stucco
Swimming Pool:
No
Pool:
n/a
Utilities
Heating System:
1 Unit, Radiators - Hot Water
Heating Source:
GasNatur,OilAbIn
Cooling:
2 Units, Central Air
Water Heater:
Gas
Water:
Public Water, Water Charge Extra
Sewer:
Public Sewer, Sewer Charge Extra
Services:
Cable TV Available, Fiber Optic Available
Lot Features
Acres:
0.00
Lot Dimensions:
120X110 IRR
Lot Features:
Level Lot
School Information
Elementary:
MAGNET
Middle:
MAGNET
High School:
MONTCLAIR
Community Information
County:
Essex
Town:
Montclair Twp.
Neighborhood:
Estate
Application Fee:
n/a
Association Fee:
n/a
Fee Includes:
n/a
Amenities:
n/a
Pets:
Yes
Financial Considerations
List Price:
$1,695,000
Tax Amount:
$37,497
Land Assessment:
$341,500
Build. Assessment:
$760,400
Total Assessment:
$1,101,900
Tax Rate:
3.40
Tax Year:
2024
Ownership Type:
Fee Simple
Listing Information
MLS ID:
3958910
List Date:
04-25-2025
Days On Market:
0
Listing Broker:
PROMINENT PROPERTIES SIR
Listing Agent:


















































Request More Information
Shawn and Diane Fox
RE/MAX American Dream
3108 Route 10 West
Denville, NJ 07834
Call: (973) 277-7853
Web: FoxHillsRockaway.com

