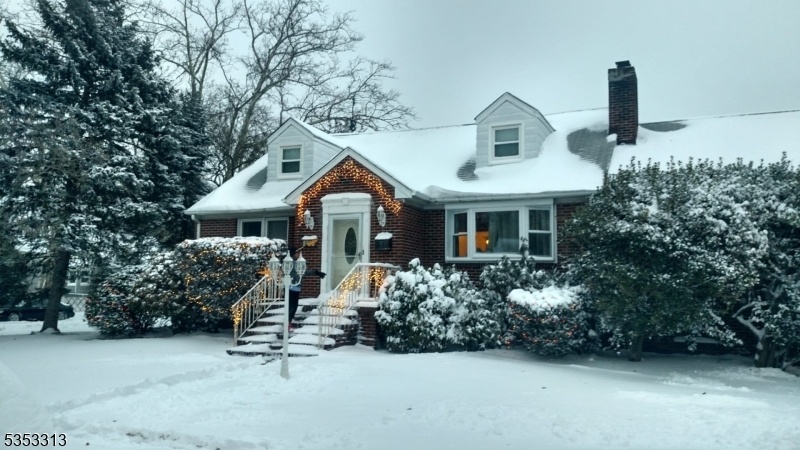403 Hamilton St
Roselle Boro, NJ 07203










Price: $597,403
GSMLS: 3958898Type: Single Family
Style: Bi-Level
Beds: 6
Baths: 3 Full
Garage: 1-Car
Year Built: 1952
Acres: 0.17
Property Tax: $13,042
Description
There Is Room To Grow Or Go Home For The Holidays In This Gorgeous Raised Ranch. 6 Bedrooms, Three Full Bathrooms, Spacious Eat-in Kitchen, Plus A Formal Dining Room, Snuggle Around The Fireplace In The Living Room. Lounge By The Pellet Stove In The Expansive Entertainment Area Located In The Basement While Sipping A Drink From The Wet-bar. Barbecue Or Cook Dinner On The Built-in Grill In The Backyard. It Offers An Attached Garage Plus Driveway, Manicured Backyard With A Built-in Grill And A Gazebo. Store Your Tools In The Shed, Reduced Your Energy Bills With The Paid Solar Panels. Seasonal Beauty Surrounds This Home With Magnolia Blossoms And Tulips In The Springtime, Summer Shades With Green And Roses, Fall Foliage. Enjoy A Winter Treat Of Holly In The Front Yard And Snow-covered Evergreen Trees In The Backyard. Walk Down The Block To Warinanco Park That Offer Plenty Of Amenities And Activities Such As The Tennis Courts, Outdoor Gym, Or Run Around The Track. Visit The Two Playgrounds, Walk Or Ride The Trial, Pedal Boats And Go Fishing At The Pond, Or Ice-skating At The Rink. Catch The Bus To Manhattan Just Two Blocks Away And Access To Nj Major Highways Within Minutes. A Must See!
Rooms Sizes
Kitchen:
First
Dining Room:
First
Living Room:
First
Family Room:
Ground
Den:
First
Bedroom 1:
Second
Bedroom 2:
First
Bedroom 3:
First
Bedroom 4:
Second
Room Levels
Basement:
n/a
Ground:
LivDinRm
Level 1:
3 Bedrooms
Level 2:
3 Bedrooms
Level 3:
n/a
Level Other:
n/a
Room Features
Kitchen:
Breakfast Bar, Eat-In Kitchen
Dining Room:
Formal Dining Room
Master Bedroom:
Full Bath
Bath:
Stall Shower And Tub
Interior Features
Square Foot:
7,500
Year Renovated:
2024
Basement:
Yes - Finished, French Drain, Full
Full Baths:
3
Half Baths:
0
Appliances:
Carbon Monoxide Detector, Dishwasher, Dryer, Range/Oven-Gas, Washer
Flooring:
Tile, Wood
Fireplaces:
1
Fireplace:
Living Room
Interior:
BarWet,CODetect,SecurSys,SmokeDet,StallTub
Exterior Features
Garage Space:
1-Car
Garage:
Attached,Built-In,Finished,DoorOpnr,InEntrnc,Oversize
Driveway:
1 Car Width, 2 Car Width, Blacktop, Driveway-Exclusive
Roof:
Asphalt Shingle
Exterior:
Brick
Swimming Pool:
No
Pool:
n/a
Utilities
Heating System:
3 Units, Baseboard - Cast Iron, Baseboard - Hotwater
Heating Source:
Electric, Gas-Natural, Solar-Owned
Cooling:
2 Units, Ceiling Fan, Ductless Split AC
Water Heater:
Gas
Water:
Public Water
Sewer:
Public Sewer
Services:
Cable TV, Fiber Optic Available
Lot Features
Acres:
0.17
Lot Dimensions:
75X100
Lot Features:
Corner
School Information
Elementary:
n/a
Middle:
n/a
High School:
n/a
Community Information
County:
Union
Town:
Roselle Boro
Neighborhood:
n/a
Application Fee:
n/a
Association Fee:
n/a
Fee Includes:
n/a
Amenities:
Billiards Room, Exercise Room, Storage
Pets:
Yes
Financial Considerations
List Price:
$597,403
Tax Amount:
$13,042
Land Assessment:
$65,000
Build. Assessment:
$85,000
Total Assessment:
$150,000
Tax Rate:
8.70
Tax Year:
2024
Ownership Type:
Fee Simple
Listing Information
MLS ID:
3958898
List Date:
04-24-2025
Days On Market:
55
Listing Broker:
KELLER WILLIAMS PARK VIEWS
Listing Agent:










Request More Information
Shawn and Diane Fox
RE/MAX American Dream
3108 Route 10 West
Denville, NJ 07834
Call: (973) 277-7853
Web: FoxHillsRockaway.com

