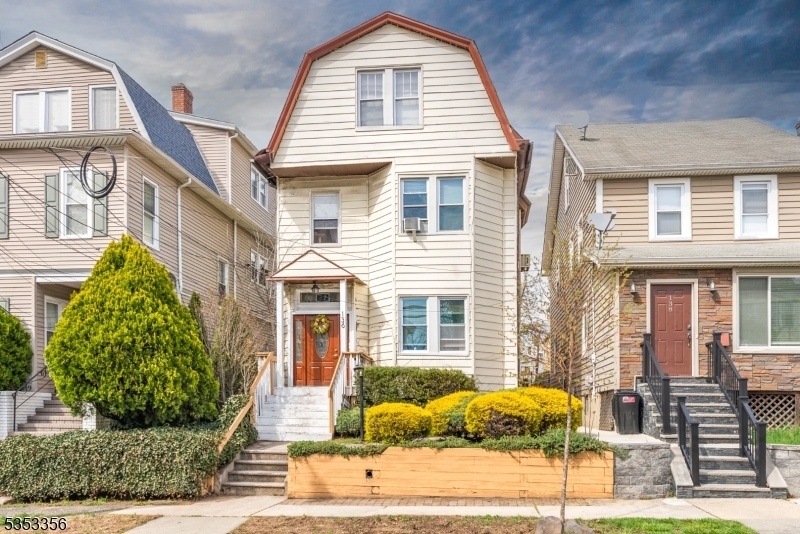136 Baldwin St
Bloomfield Twp, NJ 07003

















Price: $609,000
GSMLS: 3958887Type: Multi-Family
Style: 3-Three Story
Total Units: 2
Beds: 6
Baths: 3 Full
Garage: No
Year Built: 1950
Acres: 0.06
Property Tax: $12,886
Description
Discover The Perfect Blend Of Comfort, Space, And Convenience In This Charming Two Family Home Located In Bloomfield's Most Coveted Franklin School District!this Well-maintained Property Offers A Total Of 6 Bedrooms And 3 Full Bathrooms Across Three Levels Providing Ample Space And A Flexible Layout. Located Just 3 Blocks From The Nyc Bus And Under An 8 Min Drive To The Midtown Direct Train, It's Perfect For Nyc Commuters, Or Savvy Homeowners Looking To Offset Their Mortgage With Prime Rental Income. The First Unit Offers An Open Living Room And Dining Area With High Ceilings Featuring Accent Beams. Two Bedrooms, An Eat-in Kitchen And One Full Bath Complete The First Floor. The Second Unit Spans Two Levels, Boasting An Abundance Of Living Space. The Second Floor Offers 3 Generously Sized Bedrooms, Including A Primary Bedroom With A Walk-in Closet For Ample Storage. The Third Floor Offers A Fantastic Bonus Level Featuring A Large Fourth Bedroom And A Separate Home Office, Plus Another Full Bath. This Upper Level Provides Tremendous Flexibility - Use It As A Guest Suite, Playroom, Or A Private Workspace For Remote Working. The Large Unfinished Basement Provides Tons Of Storage And The Potential To Be Finished For Additional Living Space, Recreation Room Or A Gym. Enjoy Gatherings And Summer Barbecues In The Private Backyard. A True Gem Not To Be Missed!
General Info
Style:
3-Three Story
SqFt Building:
n/a
Total Rooms:
17
Basement:
Yes - Unfinished
Interior:
Carbon Monoxide Detector, Fire Extinguisher, Smoke Detector
Roof:
Asphalt Shingle
Exterior:
Aluminum Siding
Lot Size:
25 X 100
Lot Desc:
Level Lot
Parking
Garage Capacity:
No
Description:
n/a
Parking:
On-Street Parking
Spaces Available:
n/a
Unit 1
Bedrooms:
2
Bathrooms:
1
Total Rooms:
5
Room Description:
Bedrooms, Dining Room, Eat-In Kitchen, Living Room, Master Bedroom
Levels:
1
Square Foot:
n/a
Fireplaces:
n/a
Appliances:
Carbon Monoxide Detector, Dishwasher, Range/Oven - Gas, Smoke Detector
Utilities:
Owner Pays Water, Tenant Pays Electric, Tenant Pays Gas, Tenant Pays Heat
Handicap:
No
Unit 2
Bedrooms:
3
Bathrooms:
1
Total Rooms:
5
Room Description:
Bedrooms, Dining Room, Eat-In Kitchen, Living Room, Master Bedroom
Levels:
1
Square Foot:
n/a
Fireplaces:
n/a
Appliances:
Carbon Monoxide Detector, Dishwasher, Range/Oven - Gas, Smoke Detector
Utilities:
Owner Pays Water, Tenant Pays Electric, Tenant Pays Gas, Tenant Pays Heat
Handicap:
No
Unit 3
Bedrooms:
1
Bathrooms:
1
Total Rooms:
2
Room Description:
Bedrooms, See Remarks
Levels:
1
Square Foot:
n/a
Fireplaces:
n/a
Appliances:
n/a
Utilities:
n/a
Handicap:
n/a
Unit 4
Bedrooms:
n/a
Bathrooms:
n/a
Total Rooms:
n/a
Room Description:
n/a
Levels:
n/a
Square Foot:
n/a
Fireplaces:
n/a
Appliances:
n/a
Utilities:
n/a
Handicap:
n/a
Utilities
Heating:
2 Units
Heating Fuel:
Gas-Natural
Cooling:
Window A/C(s)
Water Heater:
Gas
Water:
Public Water
Sewer:
Public Sewer
Utilities:
Electric, Gas-Natural
Services:
n/a
School Information
Elementary:
FRANKLIN
Middle:
BLOOMFIELD
High School:
BLOOMFIELD
Community Information
County:
Essex
Town:
Bloomfield Twp.
Neighborhood:
n/a
Financial Considerations
List Price:
$609,000
Tax Amount:
$12,886
Land Assessment:
$86,900
Build. Assessment:
$293,000
Total Assessment:
$379,900
Tax Rate:
3.39
Tax Year:
2024
Listing Information
MLS ID:
3958887
List Date:
04-25-2025
Days On Market:
3
Listing Broker:
KELLER WILLIAMS VILLAGE SQUARE
Listing Agent:

















Request More Information
Shawn and Diane Fox
RE/MAX American Dream
3108 Route 10 West
Denville, NJ 07834
Call: (973) 277-7853
Web: FoxHillsRockaway.com

