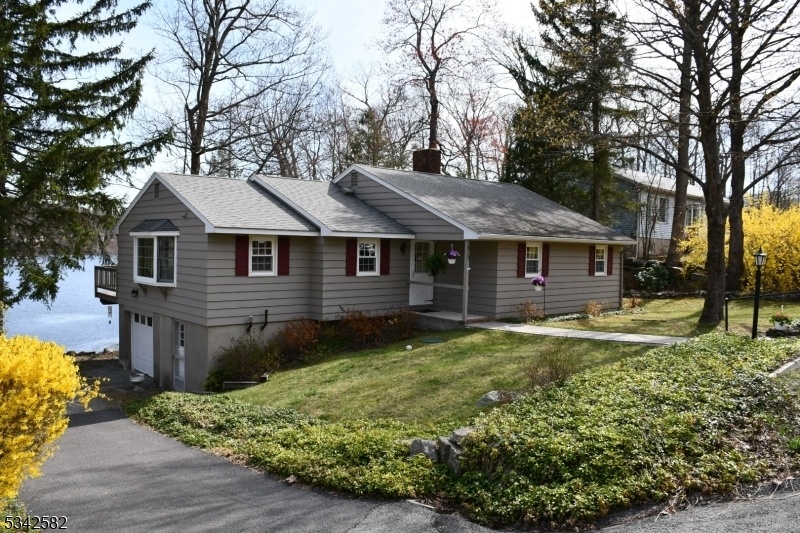513 Upper Highland Lks Dr
Vernon Twp, NJ 07422














































Price: $529,000
GSMLS: 3958878Type: Single Family
Style: Ranch
Beds: 3
Baths: 2 Full
Garage: No
Year Built: 1964
Acres: 0.23
Property Tax: $7,249
Description
This Beautiful Lake Front Ranch In The Desirable Highland Lakes Community Is Being Offered For The First Time. This Lovingly Maintained Home Sits Up On The Property, Offering Tranquil Views Of The Lake. Step Inside And Be Greeted By The Views Which Can Be Enjoyed From Almost Every Room. The Bright Family Room Has Sliding Glass Doors Leading Out To The Deck Where You Can Enjoy The Warm Sun, Lake Views And Summer Breezes. Enjoy Your Meals With A View From The Dining Room And When Relaxing In The Living Room By The Warm Fireplace On Cool Winter Days. The Full Unfinished Basement Is Ready For You To Create Additional Living Space. There Is Enough Space For A Tandem Garage. All You Need To Do Is Add The Walls And Ceiling - The Garage Door Is Already There. You Can Spend Your Summer Days On Any Of The 5 Lakes And 7 Beaches. Take Advantage Of All Of The Wonderful Amenities Available As A Resident Of This Community: The Clubhouse Offers Space For Large Parties, Community Events, Meetings And More. The Main Lake Is Great For Sailing, Swimming, Boating Fishing, Events, And Amazing Views. When Visiting The Clubhouse, Check Out The Bocce Ball Court/horse Shoe Pit, Playground, And Picnic Area. Just Up The Road At The Upper Lake You Can Play Tennis, Basketball, Baseball, Swim And Make Memories To Last A Lifetime. Step Outside This Amazing Community And Enjoy The Local Restaurants, Ski And Golf Resorts, Parks And Recreation And More. Room & Lot Sizes Are Approximate.
Rooms Sizes
Kitchen:
11x09 First
Dining Room:
11x09 First
Living Room:
16x15 First
Family Room:
16x09 First
Den:
n/a
Bedroom 1:
12x10 First
Bedroom 2:
11x10 First
Bedroom 3:
11x09 First
Bedroom 4:
n/a
Room Levels
Basement:
MudRoom,OutEntrn,SeeRem,Walkout
Ground:
n/a
Level 1:
3 Bedrooms, Bath Main, Bath(s) Other, Dining Room, Family Room, Kitchen, Living Room
Level 2:
Attic
Level 3:
n/a
Level Other:
n/a
Room Features
Kitchen:
Eat-In Kitchen
Dining Room:
Formal Dining Room
Master Bedroom:
1st Floor
Bath:
n/a
Interior Features
Square Foot:
n/a
Year Renovated:
n/a
Basement:
Yes - Unfinished, Walkout
Full Baths:
2
Half Baths:
0
Appliances:
Carbon Monoxide Detector, Dishwasher, Dryer, Range/Oven-Electric, Refrigerator, Self Cleaning Oven, Washer
Flooring:
Carpeting, Vinyl-Linoleum, Wood
Fireplaces:
1
Fireplace:
Living Room, Wood Burning
Interior:
CODetect,CeilCath,Drapes,FireExtg,SmokeDet,StairLft,StallShw,TubShowr
Exterior Features
Garage Space:
No
Garage:
See Remarks
Driveway:
1 Car Width, Blacktop, Dirt
Roof:
Asphalt Shingle
Exterior:
Wood
Swimming Pool:
No
Pool:
n/a
Utilities
Heating System:
1 Unit, Baseboard - Hotwater
Heating Source:
OilAbIn
Cooling:
Ceiling Fan
Water Heater:
From Furnace
Water:
Well
Sewer:
Septic
Services:
Cable TV Available, Fiber Optic Available, Garbage Extra Charge
Lot Features
Acres:
0.23
Lot Dimensions:
n/a
Lot Features:
Lake Front, Waterfront
School Information
Elementary:
VERNON
Middle:
VERNON
High School:
VERNON
Community Information
County:
Sussex
Town:
Vernon Twp.
Neighborhood:
Highland Lakes
Application Fee:
$2,000
Association Fee:
$1,450 - Annually
Fee Includes:
See Remarks
Amenities:
Club House, Lake Privileges, Playground, Tennis Courts
Pets:
Yes
Financial Considerations
List Price:
$529,000
Tax Amount:
$7,249
Land Assessment:
$277,500
Build. Assessment:
$107,300
Total Assessment:
$384,800
Tax Rate:
2.44
Tax Year:
2024
Ownership Type:
Fee Simple
Listing Information
MLS ID:
3958878
List Date:
04-25-2025
Days On Market:
0
Listing Broker:
COLDWELL BANKER REALTY
Listing Agent:














































Request More Information
Shawn and Diane Fox
RE/MAX American Dream
3108 Route 10 West
Denville, NJ 07834
Call: (973) 277-7853
Web: FoxHillsRockaway.com

