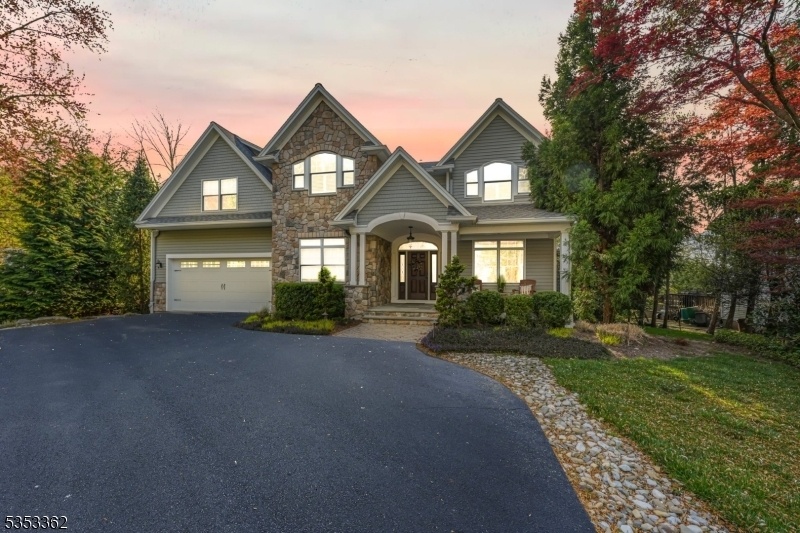334 Pines Lake Dr
Wayne Twp, NJ 07470















































Price: $1,700,000
GSMLS: 3958866Type: Single Family
Style: Custom Home
Beds: 4
Baths: 4 Full & 1 Half
Garage: 2-Car
Year Built: 2014
Acres: 0.48
Property Tax: $36,407
Description
Stunning 4,664+ Sq Ft Custom Lakefront Home In Prestigious Pines Lake! Built In 2015, This 4-5 Bedroom, 4.5 Bath Residence Offers The Ultimate Indoor-outdoor Lifestyle. Circular Driveway & Welcoming Front Porch Lead To A Grand Foyer With Elegant Staircase, Millwork, & Hardwood Floors Throughout.main Floor Features A Formal Living Room With Gas Fp & Built-ins, A Great Room With Wood-burning Fireplace, & A Custom Wet Bar With Fridge Drawers & Beverage Cooler. Chef's Eat-in Kitchen Includes Subzero Fridge, 6-burner Cooktop, Prep Island With Seating For Six, Dinette Area, And Pantry.second Floor Boasts 4 Spacious Bedrooms Including A Primary Suite With Two Closets, Jetted Tub, Dual Sinks, Makeup Vanity, And Water Closet. Bedrooms 2 & 3 Share A Jack & Jill Bathroom With Double Sinks. Additional Upstairs Den/office And Laundry Room With Sink, Cabinetry, Folding Counters, And Built-in Drying Racks.finished Walk-up Basement Includes A Built-in Bar, Gym, Family Room, Full Bath, And Extra Storage, With Direct Access To The Backyard.exterior Features: Heated In-ground Pool, Veranda, Covered Deck, Fully Equipped Outdoor Kitchen With Grill, Beverage Fridge, Sink, Private Dock And Storage Shed . Enjoy Nearby Access To Beaches, Boating, Tennis Courts, And Year-round Community Events In Pines Lake. Located Close To Top-rated Wayne Schools, Gyms, Shopping, & Local Favorites Like Trader Joe's, Crumbl Cookies, & Chipotle. Excellent Commuter Location Near Routes 23, 80, 287, & Nyc Transit.
Rooms Sizes
Kitchen:
First
Dining Room:
First
Living Room:
First
Family Room:
Basement
Den:
First
Bedroom 1:
Second
Bedroom 2:
Second
Bedroom 3:
Second
Bedroom 4:
Second
Room Levels
Basement:
Bath Main, Exercise Room, Family Room, Rec Room, Utility Room, Walkout
Ground:
n/a
Level 1:
Breakfst,DiningRm,Foyer,GarEnter,GreatRm,Kitchen,Laundry,LivingRm,MudRoom,Office,Pantry,Porch,PowderRm
Level 2:
4 Or More Bedrooms, Bath Main, Bath(s) Other, Den, Laundry Room, Storage Room
Level 3:
n/a
Level Other:
n/a
Room Features
Kitchen:
Breakfast Bar, Center Island, Eat-In Kitchen, Pantry, Separate Dining Area
Dining Room:
Formal Dining Room
Master Bedroom:
Full Bath, Walk-In Closet
Bath:
Jetted Tub, Stall Shower
Interior Features
Square Foot:
4,664
Year Renovated:
n/a
Basement:
Yes - Finished-Partially, French Drain, Full, Walkout
Full Baths:
4
Half Baths:
1
Appliances:
Cooktop - Gas, Dishwasher, Dryer, Generator-Built-In, Kitchen Exhaust Fan, Microwave Oven, Refrigerator, Stackable Washer/Dryer, Sump Pump, Wall Oven(s) - Electric, Washer, Wine Refrigerator
Flooring:
Laminate, Tile, Wood
Fireplaces:
2
Fireplace:
Gas Fireplace, Great Room, Living Room, See Remarks, Wood Burning
Interior:
BarWet,Blinds,CeilCath,CeilHigh,JacuzTyp,SecurSys,Skylight,StallShw,TubShowr,WlkInCls
Exterior Features
Garage Space:
2-Car
Garage:
Attached Garage, Garage Door Opener, Oversize Garage
Driveway:
Blacktop, Circular, Driveway-Exclusive, Parking Lot-Exclusive
Roof:
Asphalt Shingle
Exterior:
Stone, Vinyl Siding
Swimming Pool:
Yes
Pool:
Heated, Outdoor Pool
Utilities
Heating System:
ForcedHA,Humidifr,MultiZon
Heating Source:
Gas-Natural
Cooling:
Central Air, Multi-Zone Cooling
Water Heater:
n/a
Water:
Public Water
Sewer:
Public Sewer
Services:
n/a
Lot Features
Acres:
0.48
Lot Dimensions:
n/a
Lot Features:
Lake Front, Lake/Water View, Level Lot, Mountain View, Skyline View
School Information
Elementary:
PINES LAKE
Middle:
SCH-COLFAX
High School:
WAYNE HILL
Community Information
County:
Passaic
Town:
Wayne Twp.
Neighborhood:
Pines Lake
Application Fee:
n/a
Association Fee:
$1,045 - Annually
Fee Includes:
n/a
Amenities:
BillrdRm,Exercise,LakePriv,MulSport,PoolOtdr,Storage,Tennis
Pets:
Yes
Financial Considerations
List Price:
$1,700,000
Tax Amount:
$36,407
Land Assessment:
$143,500
Build. Assessment:
$468,800
Total Assessment:
$612,300
Tax Rate:
5.95
Tax Year:
2024
Ownership Type:
Fee Simple
Listing Information
MLS ID:
3958866
List Date:
04-25-2025
Days On Market:
0
Listing Broker:
KELLER WILLIAMS PROSPERITY REALTY
Listing Agent:















































Request More Information
Shawn and Diane Fox
RE/MAX American Dream
3108 Route 10 West
Denville, NJ 07834
Call: (973) 277-7853
Web: FoxHillsRockaway.com

