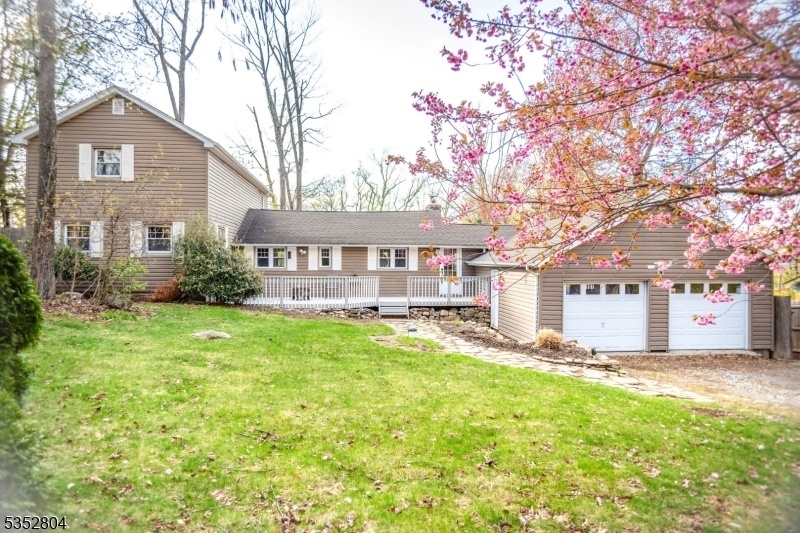107 Vista Rd
Vernon Twp, NJ 07422






































Price: $419,000
GSMLS: 3958778Type: Single Family
Style: Split Level
Beds: 4
Baths: 2 Full
Garage: 2-Car
Year Built: 1960
Acres: 0.41
Property Tax: $7,645
Description
Vernon, Highland Lakes: Welcome To This Charming 3-bedroom Split-level Home With Winter Lake Views, Nestled In The Heart Of The Desirable Highland Lakes Community. This Well-maintained Property Offers A Perfect Blend Of Comfort And Versatility, Ideal For Nature Lovers Or Those Seeking Extra Space. In Addition To The Three Spacious Bedrooms, This Home Features A Fourth Bedroom Perfect For Guests, A Home Office, Or Additional Living Space.enjoy The Open Concept Flow Through The Kitchen, Dining Room & Living Room, With Two Full Bathrooms, Convenience And Functionality Are Built Into The Layout. The Split-level Design Creates Distinct Living Zones While Maintaining An Open And Connected Feel. Natural Light Pours Into The Main Living Areas, Highlighting The Home's Warm And Inviting Character.set On A Unique Lot With Frontage On Two Roadways, This Property Offers Both Accessibility And Potential For Expanded Parking Or Future Development. The Yard Provides Plenty Of Space For Outdoor Activities, Gardening, Or Entertaining.located In The Sought-after Highland Lakes Community, Residents Enjoy Access To Lakes, Recreational Facilities, And A Strong Sense Of Neighborhood Pride. Whether You're Looking To Settle Down Or Searching For A Home With Added Flexibility, This Property Checks All The Boxes. Don't Miss This Rare Opportunity To Own A Spacious, Well-situated Home In One Of The Area's Most Established And Welcoming Communities.
Rooms Sizes
Kitchen:
12x9 Ground
Dining Room:
13x17 Ground
Living Room:
14x17 Ground
Family Room:
n/a
Den:
n/a
Bedroom 1:
14x17 First
Bedroom 2:
10x17 First
Bedroom 3:
13x17 Second
Bedroom 4:
11x17 Second
Room Levels
Basement:
Storage Room, Utility Room
Ground:
Dining Room, Kitchen, Living Room
Level 1:
2 Bedrooms, Bath Main, Laundry Room
Level 2:
2 Bedrooms, Bath(s) Other
Level 3:
n/a
Level Other:
n/a
Room Features
Kitchen:
Galley Type
Dining Room:
Formal Dining Room
Master Bedroom:
n/a
Bath:
n/a
Interior Features
Square Foot:
n/a
Year Renovated:
n/a
Basement:
Yes - Crawl Space, Unfinished
Full Baths:
2
Half Baths:
0
Appliances:
Carbon Monoxide Detector
Flooring:
n/a
Fireplaces:
1
Fireplace:
Dining Room
Interior:
n/a
Exterior Features
Garage Space:
2-Car
Garage:
Attached Garage
Driveway:
1 Car Width, 2 Car Width, Additional Parking, Driveway-Exclusive, Gravel, Off-Street Parking
Roof:
Asphalt Shingle
Exterior:
Vinyl Siding
Swimming Pool:
No
Pool:
n/a
Utilities
Heating System:
1 Unit
Heating Source:
OilAbOut
Cooling:
Window A/C(s)
Water Heater:
n/a
Water:
Well
Sewer:
Septic
Services:
n/a
Lot Features
Acres:
0.41
Lot Dimensions:
n/a
Lot Features:
Irregular Lot, Lake/Water View, Mountain View, Open Lot
School Information
Elementary:
VERNON
Middle:
VERNON
High School:
VERNON
Community Information
County:
Sussex
Town:
Vernon Twp.
Neighborhood:
Highland Lakes
Application Fee:
$2,000
Association Fee:
$1,400 - Annually
Fee Includes:
n/a
Amenities:
n/a
Pets:
Yes
Financial Considerations
List Price:
$419,000
Tax Amount:
$7,645
Land Assessment:
$199,100
Build. Assessment:
$158,400
Total Assessment:
$357,500
Tax Rate:
2.44
Tax Year:
2024
Ownership Type:
Fee Simple
Listing Information
MLS ID:
3958778
List Date:
04-24-2025
Days On Market:
0
Listing Broker:
WEICHERT REALTORS
Listing Agent:






































Request More Information
Shawn and Diane Fox
RE/MAX American Dream
3108 Route 10 West
Denville, NJ 07834
Call: (973) 277-7853
Web: FoxHillsRockaway.com

