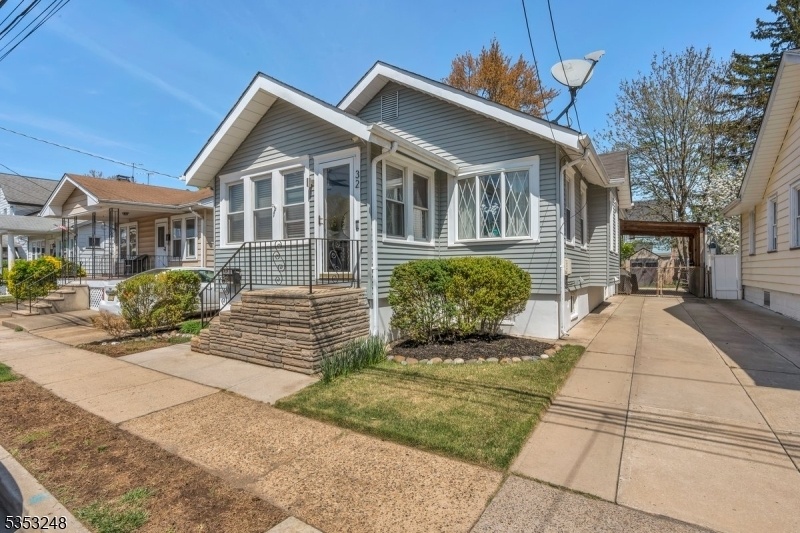32 Charlotte Ave
Hamilton Twp, NJ 08629





















Price: $305,000
GSMLS: 3958763Type: Single Family
Style: Ranch
Beds: 3
Baths: 2 Full
Garage: 1-Car
Year Built: 1930
Acres: 0.09
Property Tax: $4,598
Description
Charming 3-bedroom Rancher With Spacious Basement & Backyard Oasis ? Hamilton Township, Nj Welcome Home To This Well-maintained 3-bedroom, 2-full Bathroom Rancher Offering The Perfect Blend Of Comfort, Space, And Convenience! Step Inside Through The Enclosed Heated Front Porch?ideal For Relaxing Year-round?into A Bright Living Room That Flows Seamlessly Into The Dining Area. The Home Features Recessed Lighting Throughout And Beautiful Bamboo Flooring, Adding Warmth And Style To The Living Spaces. The Thoughtfully Designed Kitchen Boasts Gas Cooking And Stainless Steel Appliances, With Two Bedrooms And A Full Bath Just Off The Kitchen Area, While The Third Bedroom Sits Privately Beyond. The Huge Partially Finished Basement Spans The Full Footprint Of The Home, Heated And Offering A Second Full Bathroom, Inside Access, Plus A Convenient Side Door Exit?perfect For Additional Living Space, Gym, Or Storage. Retreat To The Large Main Bathroom Featuring An Adjacent Walk-in Closet For Added Convenience. Need More Storage? Enjoy A Pop-up Attic With Full House Footprint And An Outdoor Shed For Even More Options. The Spacious, Fenced-in Backyard Is Your Own Private Oasis?perfect For Entertaining With A Patio Area And Garage Overhang To Protect Your Car From The Elements. The Driveway Accommodates Up To Three Vehicles. Ideally Located Just Minutes From The Hamilton Train Station, Route 295, And The New Jersey Turnpike?a Commuter?s Dream!
Rooms Sizes
Kitchen:
n/a
Dining Room:
n/a
Living Room:
n/a
Family Room:
n/a
Den:
n/a
Bedroom 1:
n/a
Bedroom 2:
n/a
Bedroom 3:
n/a
Bedroom 4:
n/a
Room Levels
Basement:
n/a
Ground:
n/a
Level 1:
n/a
Level 2:
n/a
Level 3:
n/a
Level Other:
n/a
Room Features
Kitchen:
See Remarks
Dining Room:
Formal Dining Room
Master Bedroom:
1st Floor
Bath:
Stall Shower And Tub
Interior Features
Square Foot:
n/a
Year Renovated:
n/a
Basement:
Yes - Finished-Partially, Full
Full Baths:
2
Half Baths:
0
Appliances:
Carbon Monoxide Detector, Dryer, Range/Oven-Gas, Refrigerator, Washer
Flooring:
Wood
Fireplaces:
No
Fireplace:
n/a
Interior:
n/a
Exterior Features
Garage Space:
1-Car
Garage:
Carport-Attached
Driveway:
1 Car Width, Concrete
Roof:
Asphalt Shingle
Exterior:
Vinyl Siding
Swimming Pool:
No
Pool:
n/a
Utilities
Heating System:
1 Unit, Baseboard - Hotwater
Heating Source:
Gas-Natural
Cooling:
Central Air
Water Heater:
Electric
Water:
Public Water
Sewer:
Public Sewer
Services:
n/a
Lot Features
Acres:
0.09
Lot Dimensions:
39X100
Lot Features:
n/a
School Information
Elementary:
n/a
Middle:
n/a
High School:
n/a
Community Information
County:
Mercer
Town:
Hamilton Twp.
Neighborhood:
n/a
Application Fee:
n/a
Association Fee:
n/a
Fee Includes:
n/a
Amenities:
n/a
Pets:
n/a
Financial Considerations
List Price:
$305,000
Tax Amount:
$4,598
Land Assessment:
$32,300
Build. Assessment:
$98,200
Total Assessment:
$130,500
Tax Rate:
3.52
Tax Year:
2024
Ownership Type:
Fee Simple
Listing Information
MLS ID:
3958763
List Date:
04-24-2025
Days On Market:
5
Listing Broker:
ELLIS REALTY GROUP
Listing Agent:





















Request More Information
Shawn and Diane Fox
RE/MAX American Dream
3108 Route 10 West
Denville, NJ 07834
Call: (973) 277-7853
Web: FoxHillsRockaway.com

