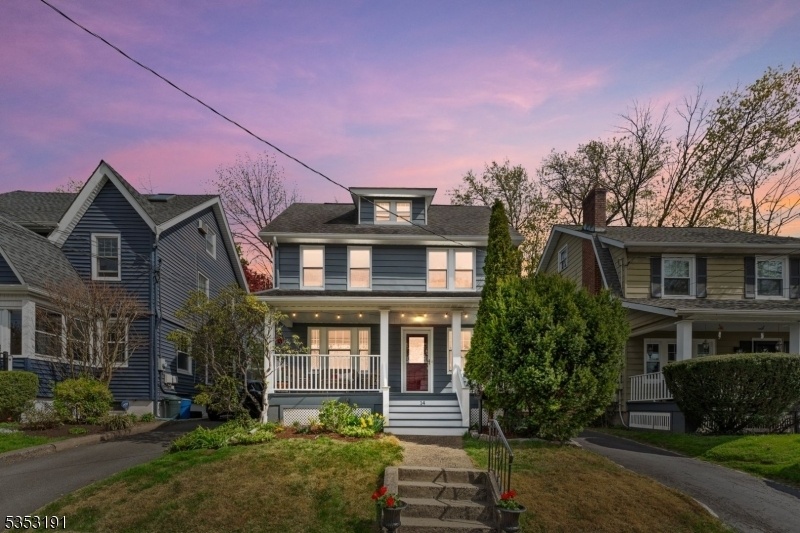14 Manley Ter
Maplewood Twp, NJ 07040


















































Price: $749,000
GSMLS: 3958735Type: Single Family
Style: Colonial
Beds: 3
Baths: 2 Full
Garage: 1-Car
Year Built: 1929
Acres: 0.09
Property Tax: $13,052
Description
This Joyful Maplewood Colonial Is Just Right Not Too Big, Not Too Small, And Full Of Warmth. Nestled On A Picture-perfect Street, A Charming Front Porch Welcomes You Home And Sets The Tone For What's Inside. Original Wood Floors And Moldings, A Cozy Fireplace Flanked By Built-ins, And Sunlight In Every Room Create A Space That Feels Instantly Comfortable, Cozy, And Homey.the Gracious Living Room And Glowing Formal Dining Room With A Vintage Vibe Lead To The Bright Kitchen, Featuring Quartz Countertops, A Breakfast Nook, And A Walk-in Pantry That Blend Beauty With Everyday Function. The Brand-new Gas Steam Boiler And Hot Water Heater (spring 2025), And A Whole-house Rain Soft Water Purification And Water Softening System Bring Long-term Peace Of Mind. Three Serene Bedrooms And The Stylish Main Bath Radiate From The Upper Landing, And The Third Floor Currently A Studio Invites You To Create, Work, Or Simply Retreat. The Basement Includes A Full Bath, Laundry Room, And Flexible Space To Fit Your Lifestyle. A Home With Space To Pursue Your Passions.out Back, A Sweet Yard With Raised Garden Beds Awaits Your Summer Blooms And Bountiful Harvests. Just Moments To The Jitney To The Nyc Train, Maplewood's Oh-so-cool Village, Schools, The Brand-new Library, Memorial Park (think Maplewoodstock!), Vibrant Springfield Avenue, Trader Joe's, And Downtown Millburn. All This Plus Low Taxes. A Home That Truly Feels As Good As It Looks And Lives Even Better.
Rooms Sizes
Kitchen:
First
Dining Room:
First
Living Room:
First
Family Room:
Basement
Den:
n/a
Bedroom 1:
Second
Bedroom 2:
Second
Bedroom 3:
Second
Bedroom 4:
n/a
Room Levels
Basement:
Bath(s) Other, Family Room, Laundry Room, Utility Room
Ground:
n/a
Level 1:
Dining Room, Kitchen, Living Room, Pantry
Level 2:
3 Bedrooms, Bath Main
Level 3:
Leisure
Level Other:
n/a
Room Features
Kitchen:
Eat-In Kitchen
Dining Room:
Formal Dining Room
Master Bedroom:
n/a
Bath:
n/a
Interior Features
Square Foot:
n/a
Year Renovated:
n/a
Basement:
Yes - Finished-Partially, Full
Full Baths:
2
Half Baths:
0
Appliances:
Carbon Monoxide Detector, Dishwasher, Disposal, Dryer, Kitchen Exhaust Fan, Range/Oven-Gas, Refrigerator, Washer, Water Filter, Water Softener-Own
Flooring:
Laminate, Tile, Wood
Fireplaces:
1
Fireplace:
Wood Burning
Interior:
Blinds,SmokeDet,StallShw,TubShowr
Exterior Features
Garage Space:
1-Car
Garage:
Detached Garage
Driveway:
1 Car Width, Blacktop, Driveway-Exclusive
Roof:
Asphalt Shingle
Exterior:
Aluminum Siding
Swimming Pool:
n/a
Pool:
n/a
Utilities
Heating System:
1 Unit, Radiators - Steam
Heating Source:
Gas-Natural
Cooling:
Attic Fan, Ceiling Fan, Wall A/C Unit(s), Window A/C(s)
Water Heater:
Gas
Water:
Public Water
Sewer:
Public Sewer
Services:
Cable TV Available, Fiber Optic Available, Garbage Extra Charge
Lot Features
Acres:
0.09
Lot Dimensions:
40X100
Lot Features:
Level Lot
School Information
Elementary:
n/a
Middle:
MAPLEWOOD
High School:
COLUMBIA
Community Information
County:
Essex
Town:
Maplewood Twp.
Neighborhood:
n/a
Application Fee:
n/a
Association Fee:
n/a
Fee Includes:
n/a
Amenities:
n/a
Pets:
n/a
Financial Considerations
List Price:
$749,000
Tax Amount:
$13,052
Land Assessment:
$228,000
Build. Assessment:
$336,300
Total Assessment:
$564,300
Tax Rate:
2.31
Tax Year:
2024
Ownership Type:
Fee Simple
Listing Information
MLS ID:
3958735
List Date:
04-23-2025
Days On Market:
7
Listing Broker:
BHHS JORDAN BARIS REALTY
Listing Agent:


















































Request More Information
Shawn and Diane Fox
RE/MAX American Dream
3108 Route 10 West
Denville, NJ 07834
Call: (973) 277-7853
Web: FoxHillsRockaway.com

