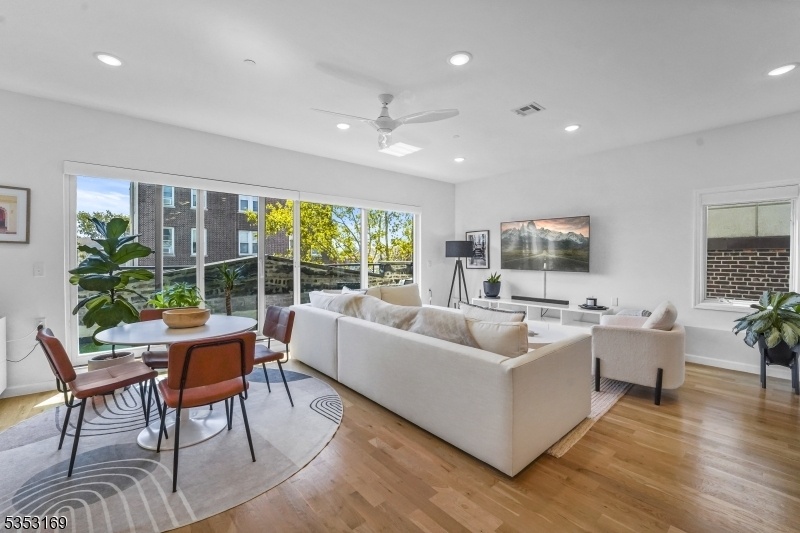936 Pavonia Ave
Jersey City, NJ 07306





















Price: $655,000
GSMLS: 3958718Type: Condo/Townhouse/Co-op
Style: One Floor Unit
Beds: 2
Baths: 2 Full
Garage: No
Year Built: 2020
Acres: 0.16
Property Tax: $9,358
Description
This Stunning 1,044 Sq Ft 2-bedroom, 2-bathroom Condo In The Heart Of Journal Square Offers The Perfect Blend Of Style, Comfort, And Convenience. Step Inside To Find A Bright And Airy Open Layout, Where Natural Light Pours In Through Expansive Floor-to-ceiling Windows And A Sliding Glass Door That Leads To Your Private Terrace. The Spacious Living And Dining Areas Offer The Ideal Setting For Both Entertaining And Everyday Living. At The Heart Of The Home Is A Beautifully Designed Custom Kitchen Featuring Quartz Countertops With A Waterfall Edge, A Tile Backsplash, Samsung Stainless Steel Appliances, A Wine Fridge, Vent Hood, All Enhanced By An Oversized Breakfast Bar And Pendant Lighting. The Serene Primary Suite Is A True Retreat, Offering A Custom Walk-in Closet And A Luxurious En-suite Bathroom Complete With A Double-sink Quartz Vanity, A Glass-enclosed Walk-in Shower, Heated Porcelain Floors, Towel Warmer Making Every Day Feel Like A Getaway. A Second Bedroom And Full Bathroom Offer Additional Space And Flexibility For Guests, A Home Office, Or Family Living. Additional Highlights Include Tankless Water Heater, Recessed Lighting, And White Oak Hardwood Floors Throughout. With A Designated Parking Space, Elevator Access, Storage, And A Secure 24/7 Video Surveillance System, You Will Enjoy The Peace Of Mind. Just A Short Walk To The Path Station With Quick Access To Nyc, Along With The Vibrant Energy Of Jersey City's Dining And Shops, Come See This Chic And Modern Home!
Rooms Sizes
Kitchen:
n/a
Dining Room:
n/a
Living Room:
n/a
Family Room:
n/a
Den:
n/a
Bedroom 1:
n/a
Bedroom 2:
n/a
Bedroom 3:
n/a
Bedroom 4:
n/a
Room Levels
Basement:
n/a
Ground:
n/a
Level 1:
n/a
Level 2:
n/a
Level 3:
n/a
Level Other:
n/a
Room Features
Kitchen:
Breakfast Bar, Separate Dining Area
Dining Room:
Living/Dining Combo
Master Bedroom:
n/a
Bath:
Bidet
Interior Features
Square Foot:
n/a
Year Renovated:
n/a
Basement:
No
Full Baths:
2
Half Baths:
0
Appliances:
Carbon Monoxide Detector
Flooring:
n/a
Fireplaces:
No
Fireplace:
n/a
Interior:
n/a
Exterior Features
Garage Space:
No
Garage:
n/a
Driveway:
1 Car Width, Assigned, Off-Street Parking, Parking Lot-Shared
Roof:
Flat
Exterior:
Brick
Swimming Pool:
No
Pool:
n/a
Utilities
Heating System:
1 Unit, Forced Hot Air
Heating Source:
Gas-Natural
Cooling:
1 Unit, Central Air
Water Heater:
n/a
Water:
Public Water
Sewer:
Public Sewer
Services:
n/a
Lot Features
Acres:
0.16
Lot Dimensions:
69.90X100
Lot Features:
n/a
School Information
Elementary:
n/a
Middle:
n/a
High School:
n/a
Community Information
County:
Hudson
Town:
Jersey City
Neighborhood:
Journal Square
Application Fee:
n/a
Association Fee:
$420 - Monthly
Fee Includes:
n/a
Amenities:
n/a
Pets:
Cats OK, Dogs OK
Financial Considerations
List Price:
$655,000
Tax Amount:
$9,358
Land Assessment:
$110,000
Build. Assessment:
$441,600
Total Assessment:
$551,600
Tax Rate:
2.23
Tax Year:
2024
Ownership Type:
Condominium
Listing Information
MLS ID:
3958718
List Date:
04-24-2025
Days On Market:
104
Listing Broker:
KELLER WILLIAMS REALTY
Listing Agent:





















Request More Information
Shawn and Diane Fox
RE/MAX American Dream
3108 Route 10 West
Denville, NJ 07834
Call: (973) 277-7853
Web: FoxHillsRockaway.com

