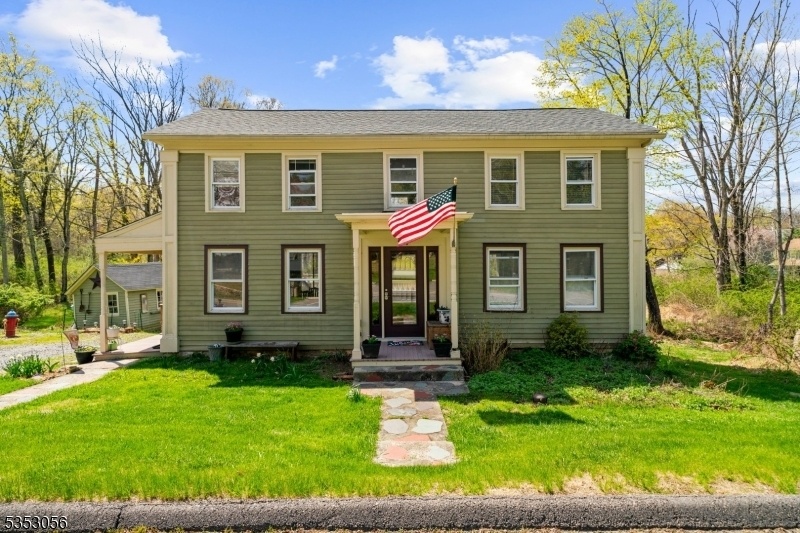247 Cokesbury Rd
Clinton Twp, NJ 08833


























Price: $499,000
GSMLS: 3958651Type: Single Family
Style: Colonial
Beds: 3
Baths: 1 Full & 1 Half
Garage: No
Year Built: 1860
Acres: 1.00
Property Tax: $6,561
Description
Desirable Cokesbury Location: Lovely Circa Colonial Home Set On 1 Acre Property: This Beautiful Home Is In Its Original State, Much Old World Charm, Updated Eat-in Country Kitchen, Garden Window, All High-end Appliances, Stainless Steel And Butcher Block Counters, Pull-out Cabinet Drawers, Farm Sink, Gas Oven, Beautiful Original Wide Plank Pumpkin Pine Floors, Exposed Hand Hewn Beams Throughout, Exposed Brick Walls, Two Dutch Doors, Powder Room On 1st Floor, Large Family Room Offering French Door Leading To Large 28' Deck - Two Covered Porches, Vaulted Ceiling In Main Bedroom W/ Cross Beams, Additional Two Cozy Bedrooms, Main Bath W/ Vaulted Ceiling, Shower Has River Rock Stone Floor, Unique Vintage Tray Sink, Washer And Dryer On 2nd Floor-expansive Deck Overlooking Pretty Private Rear Yard With Raised Garden Beds, Lovely Perennial Gardens W/ Herbs, Flowers Such As: Irises, Tulips, Roses, Hyacinths And More, Apple Trees, Lilac & Blueberry Bushes. Updated Electric, Plumbing And High Efficiency Gas Burner, One Year Old Roof. This Lovely Home Is A True Pleasure To See!! Minutes To Rt 78, 22 & Trains
Rooms Sizes
Kitchen:
17x16 First
Dining Room:
First
Living Room:
17x13 First
Family Room:
n/a
Den:
n/a
Bedroom 1:
14x11 Second
Bedroom 2:
13x9 Second
Bedroom 3:
13x8 Second
Bedroom 4:
n/a
Room Levels
Basement:
Outside Entrance, Storage Room, Walkout
Ground:
n/a
Level 1:
Foyer,Kitchen,LivingRm,OutEntrn,Porch,PowderRm
Level 2:
3 Bedrooms, Bath Main, Laundry Room
Level 3:
n/a
Level Other:
n/a
Room Features
Kitchen:
Country Kitchen, Eat-In Kitchen
Dining Room:
Dining L
Master Bedroom:
n/a
Bath:
Stall Shower
Interior Features
Square Foot:
n/a
Year Renovated:
n/a
Basement:
Yes - Unfinished, Walkout
Full Baths:
1
Half Baths:
1
Appliances:
Carbon Monoxide Detector, Dishwasher, Kitchen Exhaust Fan, Microwave Oven, Range/Oven-Gas, Refrigerator, Self Cleaning Oven, Stackable Washer/Dryer, Sump Pump
Flooring:
Wood
Fireplaces:
No
Fireplace:
n/a
Interior:
CeilBeam,Blinds,CODetect,FireExtg,Shades,SmokeDet,StallShw
Exterior Features
Garage Space:
No
Garage:
n/a
Driveway:
2 Car Width
Roof:
Asphalt Shingle
Exterior:
Wood
Swimming Pool:
No
Pool:
n/a
Utilities
Heating System:
1 Unit, Forced Hot Air
Heating Source:
GasPropL
Cooling:
1 Unit, Window A/C(s)
Water Heater:
Electric
Water:
Well
Sewer:
Septic
Services:
Cable TV Available, Garbage Extra Charge
Lot Features
Acres:
1.00
Lot Dimensions:
n/a
Lot Features:
Level Lot, Open Lot, Stream On Lot
School Information
Elementary:
n/a
Middle:
CLINTON MS
High School:
N.HUNTERDN
Community Information
County:
Hunterdon
Town:
Clinton Twp.
Neighborhood:
n/a
Application Fee:
n/a
Association Fee:
n/a
Fee Includes:
n/a
Amenities:
n/a
Pets:
n/a
Financial Considerations
List Price:
$499,000
Tax Amount:
$6,561
Land Assessment:
$112,500
Build. Assessment:
$107,600
Total Assessment:
$220,100
Tax Rate:
2.98
Tax Year:
2024
Ownership Type:
Fee Simple
Listing Information
MLS ID:
3958651
List Date:
04-24-2025
Days On Market:
0
Listing Broker:
WEICHERT REALTORS
Listing Agent:


























Request More Information
Shawn and Diane Fox
RE/MAX American Dream
3108 Route 10 West
Denville, NJ 07834
Call: (973) 277-7853
Web: FoxHillsRockaway.com

