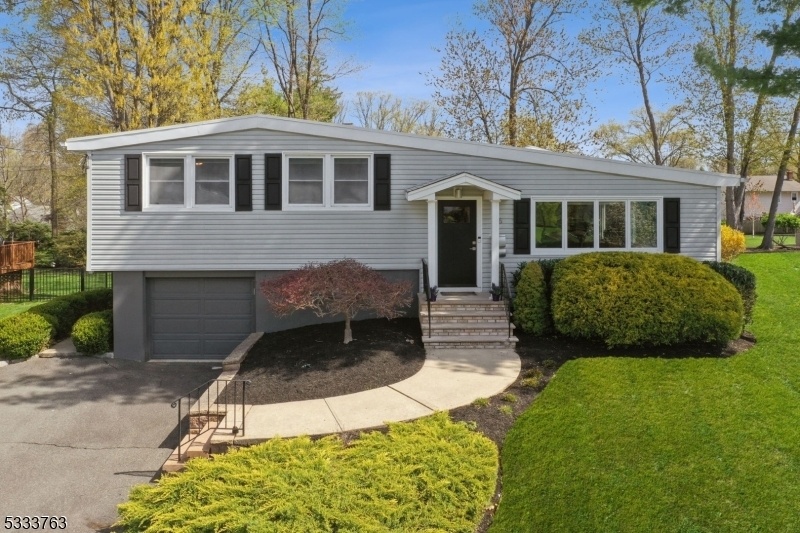26 Beverly Rd
Cedar Grove Twp, NJ 07009
































Price: $699,000
GSMLS: 3958447Type: Single Family
Style: Split Level
Beds: 3
Baths: 2 Full
Garage: 1-Car
Year Built: 1954
Acres: 0.24
Property Tax: $11,355
Description
26 Beverly Rd Is More Than Just A Property; It's A Lifestyle. It's Relaxing On The Back Deck, The Happy Sounds Of Laughter Outside, Walking To School Two Blocks Away, And Neighbors Who Greet You By Name. It's A Place Where Memories Are Made, It's A Home. Fabulous Open Floor Plan With Spacious Rooms, High Ceilings, Great Flow And Abundant Natural Light Are Just Some Of The Stand Out Features Of This Special Home. The Refreshed Interiors Will Delight Buyers And They Will Easily Imagine Enjoying The Heart Of The Home-- The Expanded Kitchen With Stainless Steel Appliances, Wine Fridge, Central Island/breakfast Bar That Opens To Family Room. Such A Great Gathering Space With A Cozy Gas Fp! Every Bedroom In The Home Features Good Closet Space And A Ceiling Fan"the Home Also Features Cac To Keep You Cool And Comfortable. Lower Level Features A Great Bonus Room Perfect For A Home Office/guest Space, Recently Updated Full Bath, Access To Storage Room And Convenient Attached 2 Car Garage. Easy Access To The Exterior Through The Glass Door From The Kitchen Leads To The Large Trex Deck--great Space For Alfresco Dining! Steps Lead Down To The Level Back Yard That Is Fenced In And Features Beautiful Professional Landscaping And Blooming Trees. Amenities Include Whole House Water Filtration System, Aqua Sana Blue Rhino, Ring Doorbell And More! Fantastic Location In Cedar Grove Is Close To Schools And Nyc Bus #195. Don't Miss This Wonderful Home That Will Check Every Box On Your Wish List!
Rooms Sizes
Kitchen:
18x11 First
Dining Room:
12x11 First
Living Room:
21x13 First
Family Room:
18x16 First
Den:
n/a
Bedroom 1:
16x12 Second
Bedroom 2:
13x11 Second
Bedroom 3:
10x10 Second
Bedroom 4:
n/a
Room Levels
Basement:
n/a
Ground:
Bath(s) Other, Inside Entrance, Office, Storage Room
Level 1:
DiningRm,FamilyRm,Kitchen,LivingRm,Pantry,Walkout
Level 2:
3 Bedrooms, Bath Main
Level 3:
n/a
Level Other:
n/a
Room Features
Kitchen:
Breakfast Bar, Center Island, Eat-In Kitchen, Pantry, Separate Dining Area
Dining Room:
Formal Dining Room
Master Bedroom:
n/a
Bath:
n/a
Interior Features
Square Foot:
n/a
Year Renovated:
n/a
Basement:
Yes - Crawl Space
Full Baths:
2
Half Baths:
0
Appliances:
Carbon Monoxide Detector, Cooktop - Gas, Dishwasher, Dryer, Kitchen Exhaust Fan, Microwave Oven, Refrigerator, Self Cleaning Oven, Sump Pump, Wall Oven(s) - Electric, Washer, Water Filter, Water Softener-Own, Wine Refrigerator
Flooring:
Carpeting, Tile, Wood
Fireplaces:
1
Fireplace:
Gas Fireplace, Living Room
Interior:
BarDry,CODetect,CeilCath,FireExtg,CeilHigh,JacuzTyp,Shades,SmokeDet,StallShw
Exterior Features
Garage Space:
1-Car
Garage:
Attached Garage, Oversize Garage
Driveway:
2 Car Width, Blacktop
Roof:
Asphalt Shingle
Exterior:
Vinyl Siding
Swimming Pool:
n/a
Pool:
n/a
Utilities
Heating System:
1 Unit, Forced Hot Air
Heating Source:
Gas-Natural
Cooling:
1 Unit, Central Air, Multi-Zone Cooling
Water Heater:
Gas
Water:
Public Water, Water Charge Extra
Sewer:
Public Sewer, Sewer Charge Extra
Services:
Cable TV Available, Fiber Optic, Garbage Included
Lot Features
Acres:
0.24
Lot Dimensions:
74X140
Lot Features:
Level Lot
School Information
Elementary:
SOUTH END
Middle:
MEMORIAL
High School:
CEDAR GROV
Community Information
County:
Essex
Town:
Cedar Grove Twp.
Neighborhood:
South End
Application Fee:
n/a
Association Fee:
n/a
Fee Includes:
n/a
Amenities:
n/a
Pets:
n/a
Financial Considerations
List Price:
$699,000
Tax Amount:
$11,355
Land Assessment:
$245,900
Build. Assessment:
$202,400
Total Assessment:
$448,300
Tax Rate:
2.53
Tax Year:
2024
Ownership Type:
Fee Simple
Listing Information
MLS ID:
3958447
List Date:
04-23-2025
Days On Market:
6
Listing Broker:
COMPASS NEW JERSEY, LLC
Listing Agent:
































Request More Information
Shawn and Diane Fox
RE/MAX American Dream
3108 Route 10 West
Denville, NJ 07834
Call: (973) 277-7853
Web: FoxHillsRockaway.com

