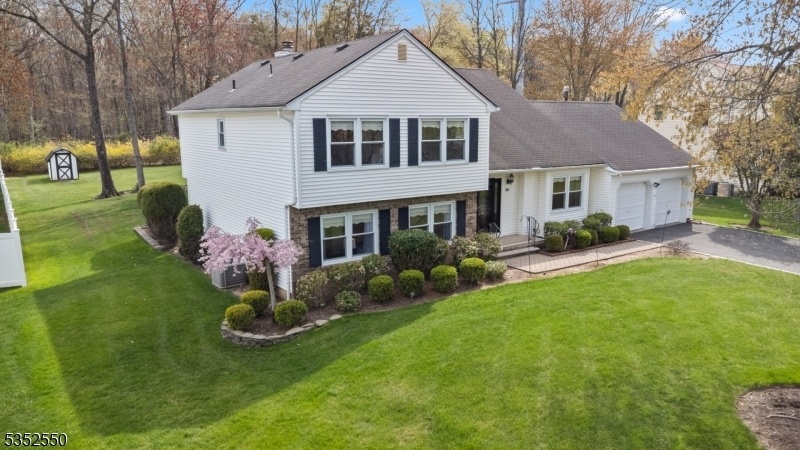32 Dartmoor Rd
East Hanover Twp, NJ 07936


















































Price: $775,000
GSMLS: 3958440Type: Single Family
Style: Colonial
Beds: 4
Baths: 2 Full & 1 Half
Garage: 2-Car
Year Built: 1984
Acres: 0.46
Property Tax: $9,250
Description
Cherished By Its Original Owner, This Beloved Home Is Ready For Its Next Chapter. Tucked In The Sought-after Fox Run Neighborhood, It Offers Great Curb Appeal, Excellent Value And Nearly 1/2 Acre Of Private, Park-like Property Backing To Serene Woods. Inside, You'll Find A Sun-filled, Spacious Layout With Beautiful Oak Floors On The Main Level. The Inviting Foyer Opens To A Generous Living Room And Large Family Room With Fireplace And Sliders To A Patio Overlooking A Spectacular Backyard Oasis. The Eat In Kitchen, Features A Charming Bay Window Perfect For Morning Coffee And Flows Into A Formal Dining Room Ideal For Entertaining. Also On The 1st Floor: Powder Room, Large Laundry Room And Bonus Space Ideal For A Walk-in Pantry Or Flexible Storage. Upstairs: Four Nicely Sized B/r's, Including The Large Primary With Three Closets And Ensuite Bath, Plus A Roomy Main Bathroom. While Some Updating And Personal Touches May Be Desired, The Home's Generous Layout, Tranquil Setting And Quality Construction Offer Incredible Potential. A Full, High-ceiling Unfinished Basement Has Storage Galore And Awaits Your Vision For Additional Living Space. Two-car Garage. The Furnace And Water Heater Are Approximately 4 Years New. Enjoy Space, Privacy & Endless Possibilities In One Of East Hanover's Most Desirable Locations. Local Highlights: Whippany Railway Museum-seasonal Polar Express Ride, Lurker Park W/walking Paths, Convenient Shopping And Entertainment And Nearby Nj Transit Service To Nyc.
Rooms Sizes
Kitchen:
22x11 First
Dining Room:
12x13 First
Living Room:
21x11 First
Family Room:
21x15 First
Den:
n/a
Bedroom 1:
13x22 Second
Bedroom 2:
11x13 Second
Bedroom 3:
13x9 Second
Bedroom 4:
11x11 Second
Room Levels
Basement:
Storage Room, Utility Room
Ground:
n/a
Level 1:
DiningRm,FamilyRm,Foyer,GarEnter,InsdEntr,Kitchen,Laundry,LivingRm,Pantry,Storage
Level 2:
4 Or More Bedrooms, Bath Main, Bath(s) Other
Level 3:
n/a
Level Other:
n/a
Room Features
Kitchen:
Eat-In Kitchen, Pantry
Dining Room:
Formal Dining Room
Master Bedroom:
n/a
Bath:
n/a
Interior Features
Square Foot:
2,487
Year Renovated:
n/a
Basement:
Yes - Full, Unfinished
Full Baths:
2
Half Baths:
1
Appliances:
Carbon Monoxide Detector, Dryer, Range/Oven-Electric, Refrigerator
Flooring:
Carpeting, Tile, Wood
Fireplaces:
1
Fireplace:
Wood Burning
Interior:
Carbon Monoxide Detector, Fire Extinguisher, High Ceilings, Smoke Detector
Exterior Features
Garage Space:
2-Car
Garage:
Built-In Garage
Driveway:
2 Car Width, Blacktop
Roof:
Asphalt Shingle
Exterior:
Brick, Vinyl Siding
Swimming Pool:
n/a
Pool:
n/a
Utilities
Heating System:
1 Unit
Heating Source:
Gas-Natural
Cooling:
1 Unit, Central Air
Water Heater:
Gas
Water:
Public Water
Sewer:
Public Sewer
Services:
Cable TV Available
Lot Features
Acres:
0.46
Lot Dimensions:
100X200
Lot Features:
Level Lot
School Information
Elementary:
Frank J. Smith School (K-2)
Middle:
East Hanover Middle School (6-8)
High School:
Hanover Park High School (9-12)
Community Information
County:
Morris
Town:
East Hanover Twp.
Neighborhood:
Fox Run
Application Fee:
n/a
Association Fee:
n/a
Fee Includes:
n/a
Amenities:
n/a
Pets:
n/a
Financial Considerations
List Price:
$775,000
Tax Amount:
$9,250
Land Assessment:
$156,800
Build. Assessment:
$199,800
Total Assessment:
$356,600
Tax Rate:
2.59
Tax Year:
2024
Ownership Type:
Fee Simple
Listing Information
MLS ID:
3958440
List Date:
04-23-2025
Days On Market:
7
Listing Broker:
BHHS JORDAN BARIS REALTY
Listing Agent:


















































Request More Information
Shawn and Diane Fox
RE/MAX American Dream
3108 Route 10 West
Denville, NJ 07834
Call: (973) 277-7853
Web: FoxHillsRockaway.com




