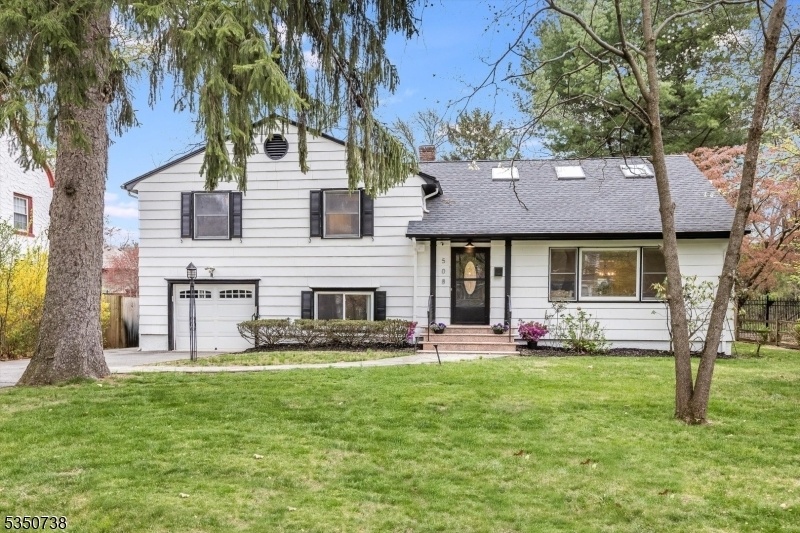508 Clark St
South Orange Village Twp, NJ 07079


































Price: $819,000
GSMLS: 3958408Type: Single Family
Style: Split Level
Beds: 4
Baths: 2 Full & 1 Half
Garage: 1-Car
Year Built: 1954
Acres: 0.26
Property Tax: $20,174
Description
Nestled On A Quiet, Tree-lined Street Just Moments From The Heart Of South Orange This Stunning Gem Is Where Charm Meets Convenience. With 4 Spacious Bedrooms And Two-and-a-half Baths, This Open And Airy Home Offers Space To Spread Out And Breathe. From The Moment You Enter, You'll Love The Custom Molding And The Sun-drenched Layout. The Kitchen Is A Showstopper - Featuring A Massive Island Perfect For Lively Gatherings & Culinary Adventures. Downstairs, The Family Room Is A Mid-century Modern Dream, Showcasing Built-in Shelving That Adds Character And Function. Each Bedroom Is Generously Sized, With The Primary Suite Boasting A Walk-in Closet And Private Bath. The 4th Bedroom, Complete With Skylights, Is The Ideal Flex Space - Think Inspiring Home Office, Creative Studio, Or Guest Retreat. Flow From The Kitchen & Dining Room Into The Enclosed Sunroom - A Sanctuary Wrapped In Windows. It's Perfect Spot For Morning Coffee. Step Out To Your Epic Backyard Oasis - Fully Fenced And Featuring A Large Deck Made For Entertaining & Warm Summer Nights Under The Stars. Located Just A Block From Mountain Train Station, You're Perfectly Positioned For An Effortless Nyc Commute. Enjoy Easy Access To The Nearby Park With The Baird Center, Baseball Fields, Town Pool, And The Vibrant Shops And Restaurants That Downtown South Orange Has To Offer. With Central Air And Forced Hot Air, This Home Has The Modern Amenities You Need, All Wrapped In Timeless Style. Come Fall In Love!
Rooms Sizes
Kitchen:
14x12 First
Dining Room:
10x12 First
Living Room:
18x13 First
Family Room:
13x12 Ground
Den:
n/a
Bedroom 1:
14x12 Second
Bedroom 2:
11x13 Second
Bedroom 3:
11x9 Second
Bedroom 4:
23x12 Third
Room Levels
Basement:
n/a
Ground:
Family Room, Laundry Room, Powder Room, Utility Room
Level 1:
DiningRm,Foyer,Kitchen,LivingRm,Screened
Level 2:
3 Bedrooms, Bath Main, Bath(s) Other
Level 3:
1 Bedroom
Level Other:
n/a
Room Features
Kitchen:
Eat-In Kitchen
Dining Room:
Formal Dining Room
Master Bedroom:
Full Bath
Bath:
Stall Shower
Interior Features
Square Foot:
n/a
Year Renovated:
n/a
Basement:
No
Full Baths:
2
Half Baths:
1
Appliances:
Dishwasher, Disposal, Dryer, Microwave Oven, Range/Oven-Gas, Refrigerator, Sump Pump, Washer
Flooring:
Tile, Wood
Fireplaces:
No
Fireplace:
n/a
Interior:
Carbon Monoxide Detector, Fire Alarm Sys, Skylight, Smoke Detector, Walk-In Closet
Exterior Features
Garage Space:
1-Car
Garage:
Attached Garage, Oversize Garage
Driveway:
1 Car Width
Roof:
Asphalt Shingle
Exterior:
Wood Shingle
Swimming Pool:
No
Pool:
n/a
Utilities
Heating System:
1 Unit, Forced Hot Air
Heating Source:
Gas-Natural
Cooling:
1 Unit, Central Air
Water Heater:
Gas
Water:
Public Water
Sewer:
Public Sewer
Services:
n/a
Lot Features
Acres:
0.26
Lot Dimensions:
n/a
Lot Features:
n/a
School Information
Elementary:
n/a
Middle:
n/a
High School:
COLUMBIA
Community Information
County:
Essex
Town:
South Orange Village Twp.
Neighborhood:
n/a
Application Fee:
n/a
Association Fee:
n/a
Fee Includes:
n/a
Amenities:
n/a
Pets:
n/a
Financial Considerations
List Price:
$819,000
Tax Amount:
$20,174
Land Assessment:
$378,200
Build. Assessment:
$425,900
Total Assessment:
$804,100
Tax Rate:
2.51
Tax Year:
2024
Ownership Type:
Fee Simple
Listing Information
MLS ID:
3958408
List Date:
04-23-2025
Days On Market:
6
Listing Broker:
KELLER WILLIAMS REALTY
Listing Agent:


































Request More Information
Shawn and Diane Fox
RE/MAX American Dream
3108 Route 10 West
Denville, NJ 07834
Call: (973) 277-7853
Web: FoxHillsRockaway.com

