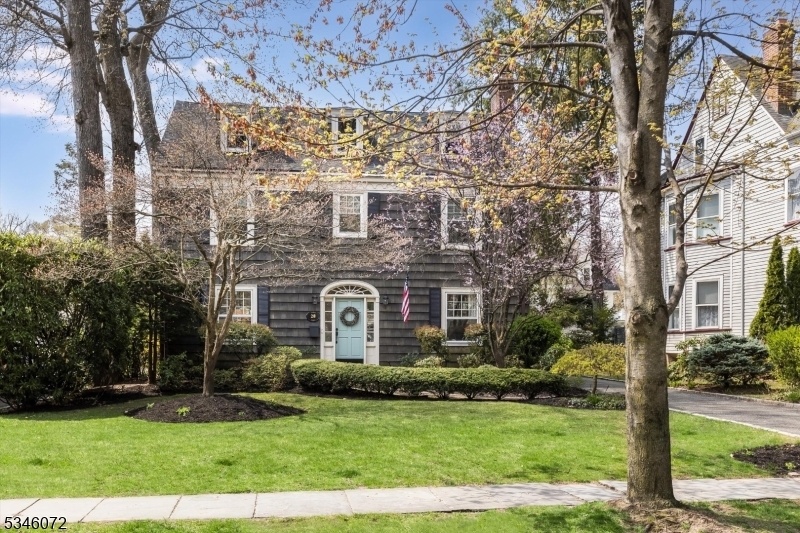28 Lincoln St
Glen Ridge Boro Twp, NJ 07028




































Price: $1,225,000
GSMLS: 3958388Type: Single Family
Style: Colonial
Beds: 4
Baths: 2 Full & 2 Half
Garage: 2-Car
Year Built: 1926
Acres: 0.19
Property Tax: $27,091
Description
This Classic Glen Ridge Colonial Offers Timeless Charm, Generous Living Spaces, And Modern Updates In A Highly Sought-after Location. With Large Bedrooms, A Finished Basement, And The Potential To Finish The Third Floor, This Home Provides Ample Room To Grow And Customize. Inside, You'll Find A Warm And Inviting Atmosphere, Rich Hardwood Floors, Elegant Moldings, And A Traditional Layout That Offers Both Comfort And Functionality. The Spacious Living And Dining Areas Are Ideal For Gatherings, While The Updated Kitchen Features Stylish Finishes And Plenty Of Storage. Upstairs, The Oversized Bedrooms, Including A Well-appointed Primary Suite With A New Bath, Provide A Peaceful Retreat. The Finished Basement Offers Flexible Space For A Recreation Room, Home Office, Or Gym, While The Unfinished Third Floor Presents An Exciting Opportunity To Add Even More Living Space. Perfectly Situated Just Steps From Top-rated Glen Ridge Schools, Nyc Commuter Trains, And Charming Downtown Montclair, This Home Combines Classic Character With Everyday Convenience. Key Features: Spacious, Well-proportioned Rooms, Updated Kitchen & Baths, Finished Basement For Extra Living Space, Unfinished Third Floor With Expansion Potential, Prime Location Near Schools, Nyc Transportation. Don't Miss Your Chance To Make This Glen Ridge Gem Your Own!
Rooms Sizes
Kitchen:
22x19 First
Dining Room:
14x14 First
Living Room:
13x23 First
Family Room:
13x10 First
Den:
11x12 First
Bedroom 1:
13x19 Second
Bedroom 2:
13x11 Second
Bedroom 3:
14x15 Second
Bedroom 4:
14x14 Second
Room Levels
Basement:
Laundry Room, Powder Room, Rec Room, Storage Room, Utility Room
Ground:
n/a
Level 1:
Den, Dining Room, Family Room, Foyer, Kitchen, Living Room, Powder Room
Level 2:
4 Or More Bedrooms, Bath Main, Bath(s) Other
Level 3:
Attic
Level Other:
n/a
Room Features
Kitchen:
Center Island, Eat-In Kitchen, Pantry, Separate Dining Area
Dining Room:
Formal Dining Room
Master Bedroom:
Full Bath, Walk-In Closet
Bath:
Stall Shower
Interior Features
Square Foot:
n/a
Year Renovated:
n/a
Basement:
Yes - Bilco-Style Door, Finished, French Drain, Full
Full Baths:
2
Half Baths:
2
Appliances:
Carbon Monoxide Detector, Dishwasher, Dryer, Kitchen Exhaust Fan, Microwave Oven, Range/Oven-Gas, Refrigerator, Self Cleaning Oven, Sump Pump, Washer
Flooring:
Carpeting, Tile, Wood
Fireplaces:
1
Fireplace:
Living Room, Wood Burning
Interior:
Blinds,CODetect,FireExtg,SmokeDet,StallShw,TubShowr,WlkInCls
Exterior Features
Garage Space:
2-Car
Garage:
Detached Garage
Driveway:
1 Car Width, Blacktop
Roof:
Asphalt Shingle
Exterior:
CedarSid
Swimming Pool:
No
Pool:
n/a
Utilities
Heating System:
1 Unit
Heating Source:
Gas-Natural
Cooling:
1 Unit, Central Air
Water Heater:
n/a
Water:
Public Water
Sewer:
Public Sewer
Services:
n/a
Lot Features
Acres:
0.19
Lot Dimensions:
51X159
Lot Features:
Level Lot
School Information
Elementary:
LINDEN AVE
Middle:
RIDGEWOOD
High School:
GLEN RIDGE
Community Information
County:
Essex
Town:
Glen Ridge Boro Twp.
Neighborhood:
n/a
Application Fee:
n/a
Association Fee:
n/a
Fee Includes:
n/a
Amenities:
n/a
Pets:
Yes
Financial Considerations
List Price:
$1,225,000
Tax Amount:
$27,091
Land Assessment:
$385,000
Build. Assessment:
$407,600
Total Assessment:
$792,600
Tax Rate:
3.42
Tax Year:
2024
Ownership Type:
Fee Simple
Listing Information
MLS ID:
3958388
List Date:
04-22-2025
Days On Market:
0
Listing Broker:
WEST OF HUDSON REAL ESTATE
Listing Agent:




































Request More Information
Shawn and Diane Fox
RE/MAX American Dream
3108 Route 10 West
Denville, NJ 07834
Call: (973) 277-7853
Web: FoxHillsRockaway.com

