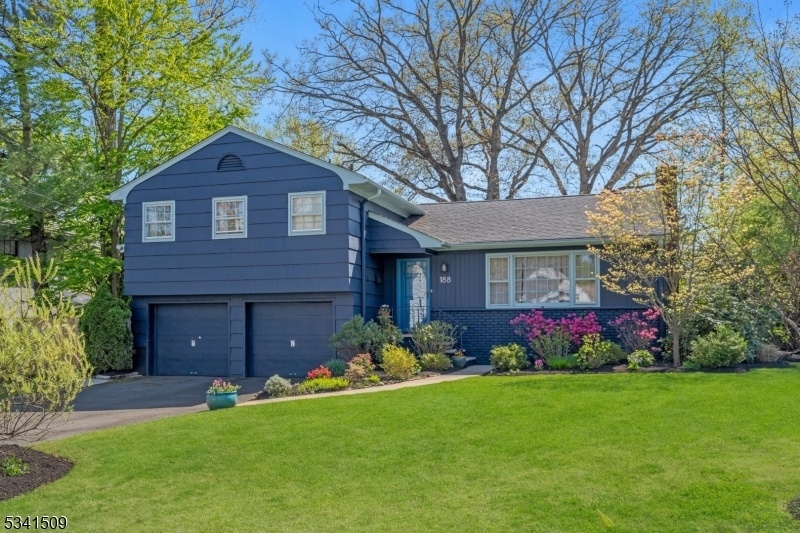188 Stirling Ave
City Of Orange Twp, NJ 07050






















Price: $639,000
GSMLS: 3958292Type: Single Family
Style: Split Level
Beds: 3
Baths: 2 Full & 1 Half
Garage: 2-Car
Year Built: 1961
Acres: 0.22
Property Tax: $16,351
Description
Sophisticated, Lovingly Maintained 3br 2.1ba Mid-century Split Is Found On A Most Charming Block In The Beautiful Seven Oaks Neighborhood. Incorporating The Best Features Of This Architectural Style, You Will Find Abundant Natural Light And An Open Layout With Distinct Zones Which Is Ideal For Daily Living Or Entertaining. The Spacious First Floor With Open Flow From Living Room To Dining Room Features A Generous Sized Cook's Kitchen With Granite Counters, Stainless Steel Appliances And Ample Cabinetry/counter Space. For A Quiet Retreat, The 3 Br's And 2 Full Ba's Are On The Second Level. The Primary Ensuite Bath Has A Lovely Tiled Shower And The Updated Modern Hall Bath Has A Tub Shower/combination. The Lower Level Includes A Den That Opens To A Delightful Patio And Fully Fenced, Level Yard Landscaped With Flowering Trees And Curated Perennials That Connects Interior Living To Outdoor Spaces. The Powder Room Is Conveniently Located Just Off Of The Den. The Oversized 2-car Attached Garage Provides Direct Access To The Home. The Large Basement Includes A Laundry Area With A Front-loading Washer /dryer. Improvements Include A Replaced Roof, Furnace And Energy Star Rated Insulation. Located Immediately Adjacent To South Orange, The Location Provides Access To All That Maplewood/south Orange Have To Offer As Well As Newark International Airport And 30 Minute Mid-town Direct Train Service To Nyc. A Great Opportunity For First Time Buyers, Move-up Buyers Or Anyone Downsizing.
Rooms Sizes
Kitchen:
First
Dining Room:
First
Living Room:
First
Family Room:
n/a
Den:
Ground
Bedroom 1:
Second
Bedroom 2:
Second
Bedroom 3:
Second
Bedroom 4:
n/a
Room Levels
Basement:
Laundry,PowderRm,SeeRem
Ground:
Den,GarEnter,OutEntrn
Level 1:
DiningRm,Foyer,Kitchen,LivDinRm,OutEntrn
Level 2:
3 Bedrooms, Bath Main, Bath(s) Other
Level 3:
n/a
Level Other:
n/a
Room Features
Kitchen:
See Remarks, Separate Dining Area
Dining Room:
Living/Dining Combo
Master Bedroom:
Full Bath
Bath:
Stall Shower
Interior Features
Square Foot:
n/a
Year Renovated:
n/a
Basement:
Yes - French Drain, Unfinished
Full Baths:
2
Half Baths:
1
Appliances:
Dishwasher, Dryer, Microwave Oven, Range/Oven-Gas, Refrigerator, Self Cleaning Oven, Sump Pump, Washer
Flooring:
Carpeting, Tile, Wood
Fireplaces:
No
Fireplace:
n/a
Interior:
CODetect,SmokeDet,StallShw,TubShowr,WndwTret
Exterior Features
Garage Space:
2-Car
Garage:
Attached,Garage,InEntrnc
Driveway:
2 Car Width, Blacktop, Driveway-Exclusive, Hard Surface
Roof:
Asphalt Shingle
Exterior:
Clapboard
Swimming Pool:
No
Pool:
n/a
Utilities
Heating System:
1 Unit
Heating Source:
Gas-Natural
Cooling:
See Remarks
Water Heater:
Gas
Water:
Public Water
Sewer:
Public Sewer
Services:
Cable TV Available, Fiber Optic Available, Garbage Included
Lot Features
Acres:
0.22
Lot Dimensions:
n/a
Lot Features:
Level Lot
School Information
Elementary:
n/a
Middle:
n/a
High School:
ORANGE
Community Information
County:
Essex
Town:
City Of Orange Twp.
Neighborhood:
Seven Oaks
Application Fee:
n/a
Association Fee:
n/a
Fee Includes:
n/a
Amenities:
n/a
Pets:
Yes
Financial Considerations
List Price:
$639,000
Tax Amount:
$16,351
Land Assessment:
$172,400
Build. Assessment:
$245,800
Total Assessment:
$418,200
Tax Rate:
3.91
Tax Year:
2024
Ownership Type:
Fee Simple
Listing Information
MLS ID:
3958292
List Date:
04-23-2025
Days On Market:
7
Listing Broker:
COMPASS NEW JERSEY, LLC
Listing Agent:






















Request More Information
Shawn and Diane Fox
RE/MAX American Dream
3108 Route 10 West
Denville, NJ 07834
Call: (973) 277-7853
Web: FoxHillsRockaway.com

