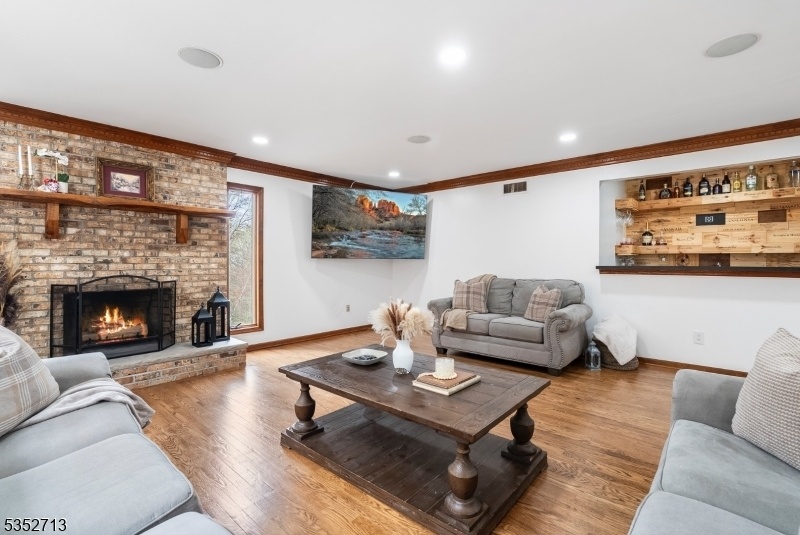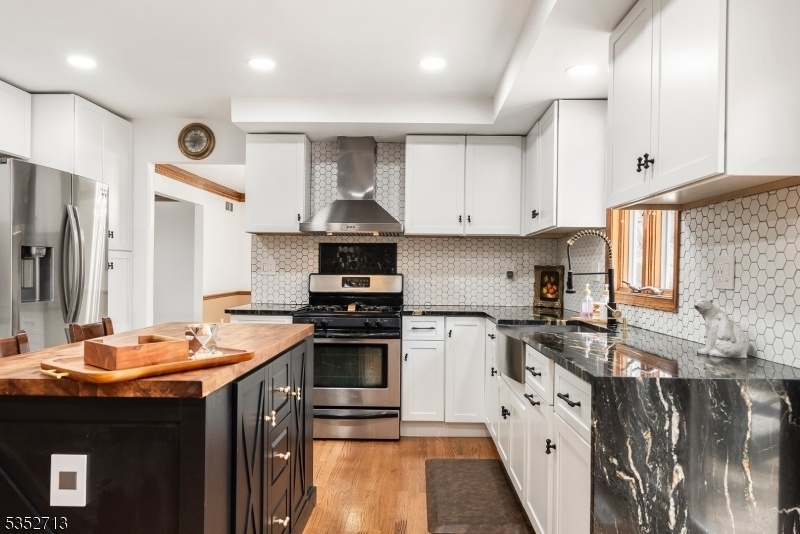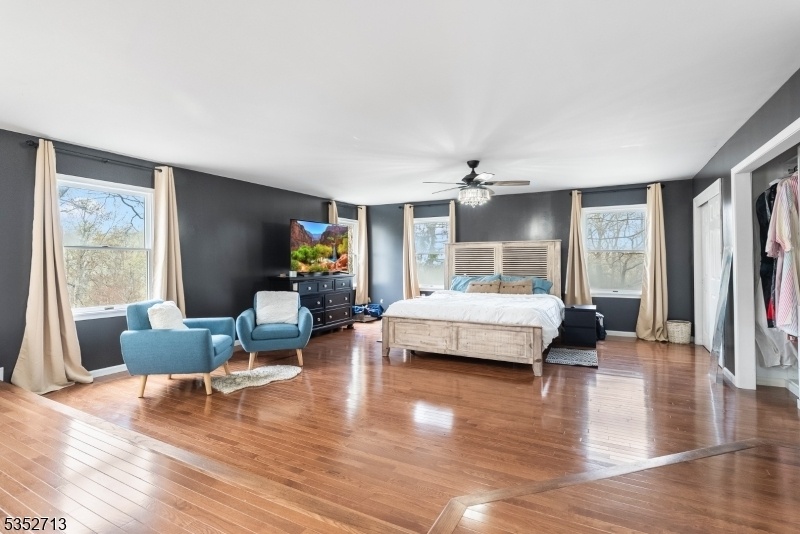90 Bald Eagle Rd
Allamuchy Twp, NJ 07840






























Price: $610,000
GSMLS: 3958273Type: Single Family
Style: Colonial
Beds: 4
Baths: 2 Full & 1 Half
Garage: 2-Car
Year Built: 1986
Acres: 0.52
Property Tax: $12,355
Description
Step Inside To A Welcoming Layout That Seamlessly Balances Grand Entertaining With Everyday Comfort. Gleaming Hardwood Floors, Sun-filled Rooms, And Thoughtful Design Details Set The Stage For A Lifestyle Of Ease And Elegance. Host Holiday Feasts In The Formal Dining Room, Relax Fireside In The Oversized Family Room Complete With A Built-in Bar, Or Gather For Casual Conversation In The Sun-drenched Formal Living Room. At The Heart Of The Home, The Stunningly Updated Kitchen Makes A Bold Statement With Dramatic Quartzite Waterfall Counters, Sleek Contemporary Cabinetry, A Central Island, And Ample Space To Cook, Serve, And Entertain. Upstairs, You'll Find Four Generously Sized Bedrooms, Including A Serene Primary Suite That Feels Like A Private Retreat. With A Cozy Gas Fireplace And A Spa-style Ensuite Bath, It's The Perfect Space To Unwind And Recharge. Every Corner Of This Home Radiates Style, Comfort, And Attention To Detail But The Lifestyle Extends Far Beyond The Walls. Living In Panther Valley Means Enjoying A Resort-inspired Experience Every Day. From Community Swimming Pools, Tennis Courts, And Scenic Walking Trails To A Vibrant Clubhouse And Optional Golf Course Membership, This Private, Gated Enclave Offers Something For Everyone. Whether You're Sipping Coffee On Your Back Patio, Taking An Evening Stroll, Or Spending Weekends On The Links, This Is More Than Just A Place To Live It's The Beginning Of Your Next Chapter.
Rooms Sizes
Kitchen:
11x14 First
Dining Room:
14x14 First
Living Room:
21x13 First
Family Room:
21x20 First
Den:
n/a
Bedroom 1:
25x26 Second
Bedroom 2:
19x14 Second
Bedroom 3:
15x14 Second
Bedroom 4:
17x15 Second
Room Levels
Basement:
n/a
Ground:
n/a
Level 1:
n/a
Level 2:
n/a
Level 3:
n/a
Level Other:
n/a
Room Features
Kitchen:
Center Island, Eat-In Kitchen, See Remarks, Separate Dining Area
Dining Room:
Formal Dining Room
Master Bedroom:
Fireplace, Full Bath, Sitting Room, Walk-In Closet
Bath:
Jetted Tub, Soaking Tub, Stall Shower
Interior Features
Square Foot:
3,300
Year Renovated:
2022
Basement:
Yes - Full, Unfinished
Full Baths:
2
Half Baths:
1
Appliances:
Carbon Monoxide Detector, Dishwasher, Range/Oven-Electric
Flooring:
Tile, Wood
Fireplaces:
2
Fireplace:
Bedroom 1, Family Room, Gas Fireplace, Wood Burning
Interior:
BarWet,CeilHigh,SoakTub,StairLft,WlkInCls
Exterior Features
Garage Space:
2-Car
Garage:
Attached Garage, Garage Under, Oversize Garage
Driveway:
Blacktop, Hard Surface
Roof:
Asphalt Shingle
Exterior:
Brick, Vinyl Siding
Swimming Pool:
Yes
Pool:
Association Pool, In-Ground Pool
Utilities
Heating System:
1 Unit, Forced Hot Air
Heating Source:
Gas-Natural
Cooling:
Central Air
Water Heater:
Gas
Water:
Public Water
Sewer:
Public Sewer
Services:
n/a
Lot Features
Acres:
0.52
Lot Dimensions:
n/a
Lot Features:
Wooded Lot
School Information
Elementary:
n/a
Middle:
n/a
High School:
n/a
Community Information
County:
Warren
Town:
Allamuchy Twp.
Neighborhood:
Panther Valley
Application Fee:
n/a
Association Fee:
$53 - Monthly
Fee Includes:
Maintenance-Common Area, Trash Collection
Amenities:
Club House, Jogging/Biking Path, Playground, Pool-Outdoor, Tennis Courts
Pets:
Yes
Financial Considerations
List Price:
$610,000
Tax Amount:
$12,355
Land Assessment:
$79,100
Build. Assessment:
$255,000
Total Assessment:
$334,100
Tax Rate:
3.21
Tax Year:
2024
Ownership Type:
Fee Simple
Listing Information
MLS ID:
3958273
List Date:
04-23-2025
Days On Market:
54
Listing Broker:
KELLER WILLIAMS INTEGRITY
Listing Agent:






























Request More Information
Shawn and Diane Fox
RE/MAX American Dream
3108 Route 10 West
Denville, NJ 07834
Call: (973) 277-7853
Web: FoxHillsRockaway.com

