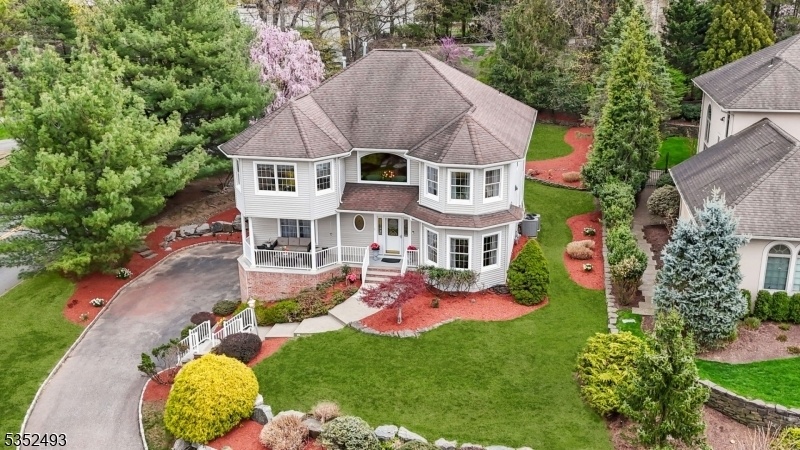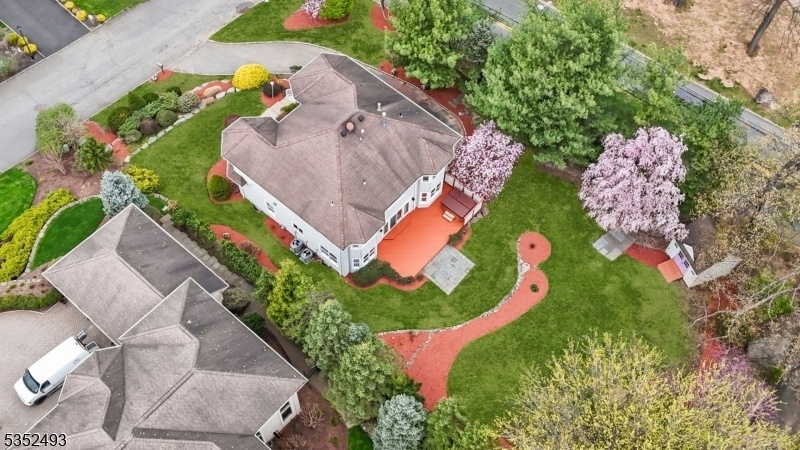1 Greenbriar Rd
Little Falls Twp, NJ 07424


































Price: $1,098,000
GSMLS: 3958219Type: Single Family
Style: Colonial
Beds: 4
Baths: 3 Full & 1 Half
Garage: 2-Car
Year Built: 1999
Acres: 0.44
Property Tax: $20,071
Description
Bright. Bold. Breathtaking. A Majestic Colonial Like No Other. Step Into A Home Where Luxury Meets Lifestyle. This Stunning Property Is Packed With High-end Upgrades, Designer Finishes, And Top-of-the-line Fixtures Throughout. The Gourmet Eat-in Kitchen Is The Ultimate Kitchen For Culinary Enthusiasts, Featuring Premium Appliances, A Sun-filled Breakfast Nook, And A Cozy Sitting Area That Opens Directly To The Deck And Expansive Backyard, Perfect For Effortless Indoor-outdoor Living. A Double-sided Fireplace Elegantly Divides The Formal Living Room And The Warm, Inviting Family Room, Creating An Ideal Flow For Entertaining Or Relaxing. Upstairs, The Private Master Suite Is Pure Indulgence, A Peaceful Retreat With A Spa-inspired Bath That Radiates Calm And Sophistication. Downstairs, A Fully Equipped Bonus Suite On The Ground Level Adds Valuable Flexible Space For Various Living Arrangements. Step Outside To A Park-like Backyard, Lush, Spacious, And Ready For Everything From Weekend Barbecues To Playful Afternoons. Located Just Minutes From Direct Nj Transit Service To New York City, Schools, Parks, And The Town Center.
Rooms Sizes
Kitchen:
First
Dining Room:
First
Living Room:
First
Family Room:
First
Den:
n/a
Bedroom 1:
Second
Bedroom 2:
Second
Bedroom 3:
Second
Bedroom 4:
Second
Room Levels
Basement:
2Bedroom,GarEnter,Walkout
Ground:
n/a
Level 1:
DiningRm,FamilyRm,Kitchen,LivingRm,PowderRm,Walkout
Level 2:
4+Bedrms,BathOthr,Laundry,SittngRm
Level 3:
Attic
Level Other:
n/a
Room Features
Kitchen:
Eat-In Kitchen
Dining Room:
n/a
Master Bedroom:
n/a
Bath:
n/a
Interior Features
Square Foot:
n/a
Year Renovated:
n/a
Basement:
Yes - Finished, Walkout
Full Baths:
3
Half Baths:
1
Appliances:
Carbon Monoxide Detector, Central Vacuum, Cooktop - Gas, Dishwasher, Dryer, Refrigerator, Wall Oven(s) - Electric, Washer
Flooring:
Carpeting, Laminate, Wood
Fireplaces:
1
Fireplace:
Family Room, Living Room
Interior:
Blinds,CODetect,AlrmFire,CeilHigh,HotTub,SecurSys,SmokeDet
Exterior Features
Garage Space:
2-Car
Garage:
Attached Garage
Driveway:
2 Car Width
Roof:
Asphalt Shingle
Exterior:
Aluminum Siding, Vinyl Siding
Swimming Pool:
No
Pool:
n/a
Utilities
Heating System:
3 Units, Forced Hot Air
Heating Source:
Gas-Natural
Cooling:
2 Units, Central Air
Water Heater:
Gas
Water:
Public Water
Sewer:
Public Sewer
Services:
n/a
Lot Features
Acres:
0.44
Lot Dimensions:
100X191
Lot Features:
Corner
School Information
Elementary:
n/a
Middle:
n/a
High School:
n/a
Community Information
County:
Passaic
Town:
Little Falls Twp.
Neighborhood:
n/a
Application Fee:
n/a
Association Fee:
n/a
Fee Includes:
n/a
Amenities:
Storage
Pets:
n/a
Financial Considerations
List Price:
$1,098,000
Tax Amount:
$20,071
Land Assessment:
$242,300
Build. Assessment:
$360,100
Total Assessment:
$602,400
Tax Rate:
3.33
Tax Year:
2024
Ownership Type:
Fee Simple
Listing Information
MLS ID:
3958219
List Date:
04-21-2025
Days On Market:
8
Listing Broker:
HOWARD HANNA RAND REALTY
Listing Agent:


































Request More Information
Shawn and Diane Fox
RE/MAX American Dream
3108 Route 10 West
Denville, NJ 07834
Call: (973) 277-7853
Web: FoxHillsRockaway.com

