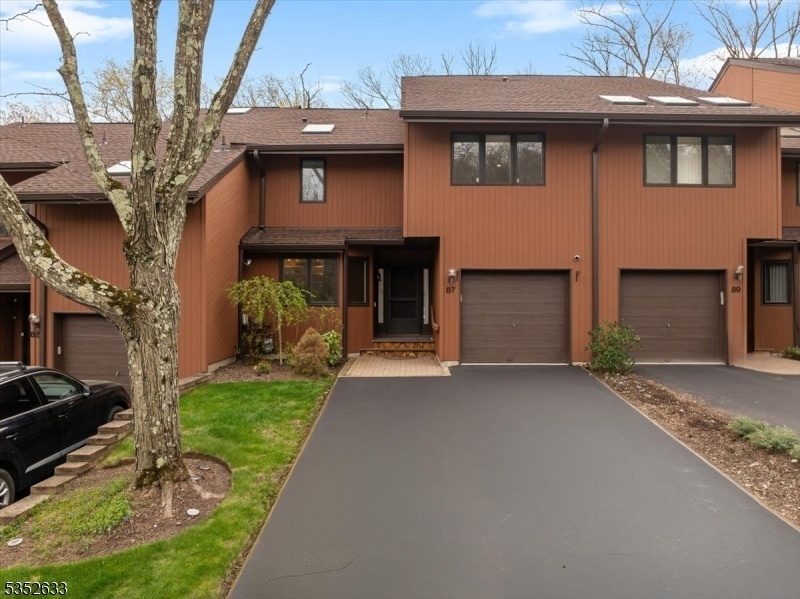87 Sullivan Dr
West Orange Twp, NJ 07052


















































Price: $750,000
GSMLS: 3958161Type: Condo/Townhouse/Co-op
Style: Townhouse-Interior
Beds: 3
Baths: 3 Full & 1 Half
Garage: 1-Car
Year Built: 1987
Acres: 0.00
Property Tax: $16,970
Description
Welcome To This Stunning 3br/3.5ba Birchwood Model Townhouse In The Prestigious Woodlands Of West Orange, Offering The Perfect Blend Of Luxury & Maintenance-free Living! The First Floor Features An Updated Chef's Eat-in Kitchen With A Double Sink, Double Oven, Double Dishwasher, Along With Newer Stainless Steel Appliances. A Versatile Third Bedroom (currently Used As An Office/guest Room), Powder Room, Laundry Closet & An Expansive Living/dining Area With A Gas Fireplace Complete The Main Level. Skylights Fill The Space With Natural Light & Sliding Doors Open To A Private Deck Ideal For Entertaining Or Relaxing. Upstairs, The Bright Lofted Layout Includes Additional Windows & Overlooks The Living Room Below. The Primary Suite Boasts A Walk-in Closet And Ensuite Bath, With A Second Bedroom, Full Bath, & Ample Storage Nearby. The Finished Basement Offers An Entertaining Space, Two Bonus Rooms, A Pantry, Full Bath, & Mechanical Room. Carefree Nyc Suburban Living At Its Finest!!
Rooms Sizes
Kitchen:
First
Dining Room:
First
Living Room:
First
Family Room:
Basement
Den:
n/a
Bedroom 1:
Second
Bedroom 2:
Second
Bedroom 3:
First
Bedroom 4:
n/a
Room Levels
Basement:
1 Bedroom, Bath(s) Other, Family Room, Office
Ground:
n/a
Level 1:
1Bedroom,DiningRm,Vestibul,GarEnter,Kitchen,LivingRm,PowderRm,Walkout
Level 2:
2 Bedrooms, Bath Main, Bath(s) Other, Loft
Level 3:
n/a
Level Other:
n/a
Room Features
Kitchen:
Eat-In Kitchen
Dining Room:
Living/Dining Combo
Master Bedroom:
Full Bath, Walk-In Closet
Bath:
Soaking Tub, Stall Shower
Interior Features
Square Foot:
2,002
Year Renovated:
n/a
Basement:
Yes - Finished, Full
Full Baths:
3
Half Baths:
1
Appliances:
Carbon Monoxide Detector, Dishwasher, Dryer, Microwave Oven, Range/Oven-Gas, Refrigerator, Washer
Flooring:
Stone, Tile, Wood
Fireplaces:
1
Fireplace:
Gas Fireplace, Living Room
Interior:
Beam Ceilings, High Ceilings, Security System, Skylight, Walk-In Closet
Exterior Features
Garage Space:
1-Car
Garage:
Attached Garage
Driveway:
2 Car Width, Blacktop
Roof:
Asphalt Shingle
Exterior:
Wood
Swimming Pool:
Yes
Pool:
Association Pool
Utilities
Heating System:
2 Units
Heating Source:
Gas-Natural
Cooling:
2 Units
Water Heater:
Gas
Water:
Public Water
Sewer:
Public Sewer
Services:
Garbage Included
Lot Features
Acres:
0.00
Lot Dimensions:
n/a
Lot Features:
Cul-De-Sac
School Information
Elementary:
REDWOOD
Middle:
LIBERTY
High School:
W ORANGE
Community Information
County:
Essex
Town:
West Orange Twp.
Neighborhood:
Woodlands
Application Fee:
$1,800
Association Fee:
$789 - Monthly
Fee Includes:
Maintenance-Common Area, Maintenance-Exterior
Amenities:
Club House, Exercise Room, Pool-Outdoor, Sauna, Tennis Courts
Pets:
Cats OK, Dogs OK, Size Limit
Financial Considerations
List Price:
$750,000
Tax Amount:
$16,970
Land Assessment:
$265,000
Build. Assessment:
$313,700
Total Assessment:
$578,700
Tax Rate:
4.68
Tax Year:
2024
Ownership Type:
Condominium
Listing Information
MLS ID:
3958161
List Date:
04-21-2025
Days On Market:
0
Listing Broker:
PUBLIC TRUST REALTY GROUP LLC
Listing Agent:


















































Request More Information
Shawn and Diane Fox
RE/MAX American Dream
3108 Route 10 West
Denville, NJ 07834
Call: (973) 277-7853
Web: FoxHillsRockaway.com

