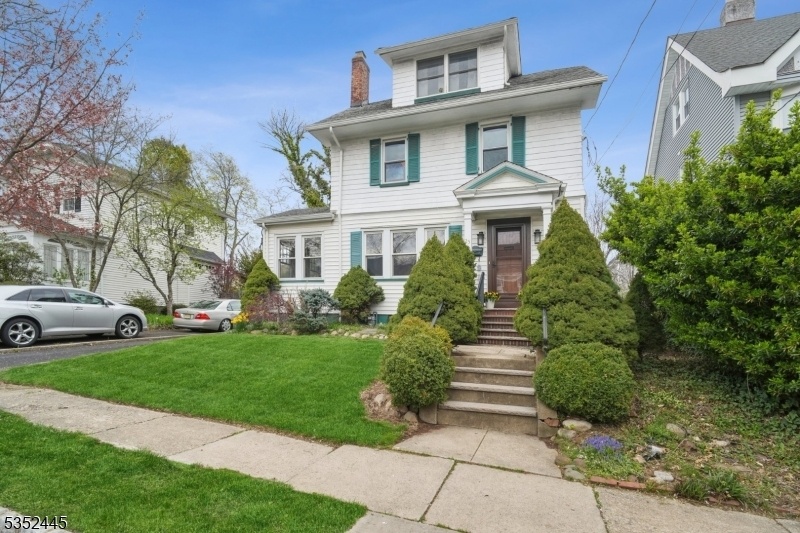25 Cypress St
Millburn Twp, NJ 07041

































Price: $799,000
GSMLS: 3958120Type: Single Family
Style: Colonial
Beds: 4
Baths: 2 Full & 1 Half
Garage: No
Year Built: 1926
Acres: 0.11
Property Tax: $10,625
Description
A Fantastic Opportunity To Live In Millburn, With Top-rated Schools, At An Entry Price For A 2,100 S.f., 4br/2.1 Bath Home. This Lovingly Cared-for Home Is A Solidly-built Colonial On A Tree-lined Street Close To Vibrant Downtown Millburn Offering Great Restaurants, Millburn Train Station Big Box Stores Within A Mile, And Maplewood Country Club A Few Blocks Away. Admire The Naturally Beautiful Oak Trim Throughout, Ribboned Hardwood Floors & High Ceilings On The First Level. Updated Kitchen (2016) With Granite-counter Peninsula Breakfast Bar Open To The Ample-sized Dining Room. A Powder Room, Convenient For Guests, An Extra Pantry, Living Room With Decorative Fireplace, And Adjoining Sunroom Complete The First Level. Three Bedrooms, Main Bath On Level 2 (carpeting Over Hardwood) And Open Third Floor (carpeted Over Plywood) Accommodating Another Bedroom And Full Bathroom With Soaking Tub/shower. An Unfinished Basement Good For Storage With 2 Extra Utility Rooms And Separate Laundry Room With Tool Bench. 200 Amp Electrical Box. French Drain And Sump Pump Added In 1990's. Step Outside To Enjoy The Serene Back Yard And Deck, Perfect For Outdoor Gatherings Or Simply Unwinding. A Garden Shed Included For Storage. Wyoming Elementary School District. Don't Miss This Unique Opportunity To Make It Yours!
Rooms Sizes
Kitchen:
14x9 First
Dining Room:
14x13 First
Living Room:
15x13 First
Family Room:
n/a
Den:
n/a
Bedroom 1:
14x11 Second
Bedroom 2:
13x11 Second
Bedroom 3:
11x10 Second
Bedroom 4:
23x22 Third
Room Levels
Basement:
Laundry Room, Storage Room, Utility Room, Workshop
Ground:
n/a
Level 1:
Dining Room, Entrance Vestibule, Foyer, Kitchen, Living Room, Powder Room, Sunroom
Level 2:
3 Bedrooms, Bath Main
Level 3:
1Bedroom,BathMain,Loft,SittngRm
Level Other:
n/a
Room Features
Kitchen:
Breakfast Bar, Pantry
Dining Room:
Formal Dining Room
Master Bedroom:
n/a
Bath:
n/a
Interior Features
Square Foot:
2,100
Year Renovated:
2016
Basement:
Yes - Crawl Space, French Drain, Full, Unfinished
Full Baths:
2
Half Baths:
1
Appliances:
Dishwasher, Dryer, Microwave Oven, Range/Oven-Gas, Refrigerator, Self Cleaning Oven, Sump Pump, Washer
Flooring:
Carpeting, Wood
Fireplaces:
1
Fireplace:
Living Room, Non-Functional
Interior:
CODetect,FireExtg,CeilHigh,SmokeDet,SoakTub,StallShw
Exterior Features
Garage Space:
No
Garage:
n/a
Driveway:
1 Car Width, Blacktop, Driveway-Exclusive, See Remarks
Roof:
Composition Shingle
Exterior:
CedarSid,Vinyl
Swimming Pool:
n/a
Pool:
n/a
Utilities
Heating System:
1 Unit, Radiators - Steam
Heating Source:
Gas-Natural
Cooling:
Window A/C(s)
Water Heater:
Gas
Water:
Public Water
Sewer:
Public Sewer
Services:
Cable TV, Garbage Included
Lot Features
Acres:
0.11
Lot Dimensions:
50X100
Lot Features:
n/a
School Information
Elementary:
WYOMING
Middle:
MILLBURN
High School:
MILLBURN
Community Information
County:
Essex
Town:
Millburn Twp.
Neighborhood:
Wyoming
Application Fee:
n/a
Association Fee:
n/a
Fee Includes:
n/a
Amenities:
n/a
Pets:
n/a
Financial Considerations
List Price:
$799,000
Tax Amount:
$10,625
Land Assessment:
$375,500
Build. Assessment:
$160,600
Total Assessment:
$536,100
Tax Rate:
1.98
Tax Year:
2024
Ownership Type:
Fee Simple
Listing Information
MLS ID:
3958120
List Date:
04-22-2025
Days On Market:
8
Listing Broker:
COMPASS NEW JERSEY LLC
Listing Agent:

































Request More Information
Shawn and Diane Fox
RE/MAX American Dream
3108 Route 10 West
Denville, NJ 07834
Call: (973) 277-7853
Web: FoxHillsRockaway.com

