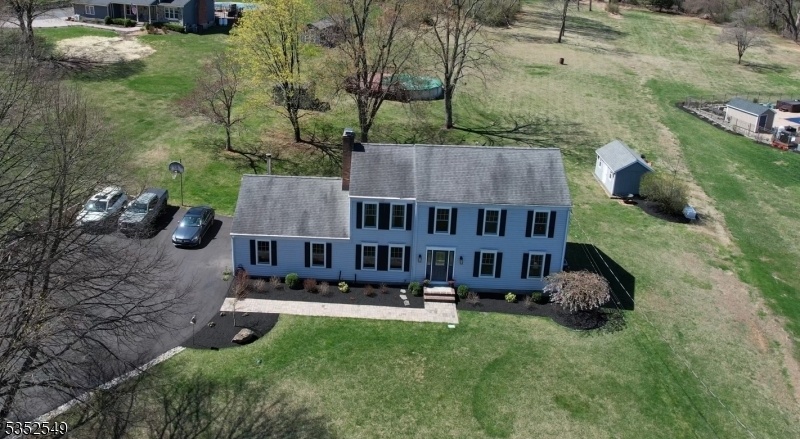17 Thomas Rd
Bethlehem Twp, NJ 08826


















































Price: $725,000
GSMLS: 3958091Type: Single Family
Style: Colonial
Beds: 4
Baths: 2 Full & 1 Half
Garage: 2-Car
Year Built: 1980
Acres: 2.66
Property Tax: $10,588
Description
Bethlehem Township Schools! As Soon As You Pull Into The Beautifully Paved And Tree-lined Driveway At 17 Thomas Road, You Will Fall In Love. Offered For Sale For The First Time Since 1997, This Meticulously Maintained Property Is Ready For New Owners. Situated On Over 2.5 Acres Is A Classic Colonial Home With 4 Bedrooms And 2.5 Bathrooms. The Floor Plan On The Spacious First Floor Is An Entertainer's Dream. Enter Through The Foyer To The Kitchen Which Boasts Stainless Steel Appliances, A Large Center Island, And The Perfect Windows Above The Sink For Watching The Sunsets. The Sun-drenched Dining Area Flows Directly Though The Sliding Glass Doors To The Oversized Deck And Grill For Weekend Bbqs. This Deck, Along With The Yard, Has Created Countless Memories And Hosted Several Parties With Over 100+ Guests. Back Inside, There Are Two Living Room To Choose From With One Containing A Wood-burning Fireplace. The First Floor Is Completed With A Mudroom With Half Bathroom, Direct Entry 2-car Garage With Wood-burning Stove, And A Dining Room That Is Currently Being Used As An Office. Downstairs You Will Find Half Of The Basement Has Been Finished Off As Another Tv Area And The Other Half Has Laundry And Utilities. Upstairs There Is A Primary Bedroom With Ensuite, 3 Other Bedrooms And One Full Bath In The Hallway. Original Wood Flooring Throughout The Home. Major Upgrades Include Septic (2024), Electric Panel (2025), Windows (2019 & 2025), Paved Driveway (2024) And More.
Rooms Sizes
Kitchen:
14x17 First
Dining Room:
14x12 First
Living Room:
12x24 First
Family Room:
19x12 First
Den:
11x12 First
Bedroom 1:
12x18 Second
Bedroom 2:
17x11 Second
Bedroom 3:
13x10 Second
Bedroom 4:
12x13 Second
Room Levels
Basement:
GameRoom,Utility
Ground:
n/a
Level 1:
n/a
Level 2:
n/a
Level 3:
n/a
Level Other:
n/a
Room Features
Kitchen:
Breakfast Bar, Center Island, Separate Dining Area
Dining Room:
n/a
Master Bedroom:
n/a
Bath:
n/a
Interior Features
Square Foot:
2,262
Year Renovated:
n/a
Basement:
Yes - Finished-Partially, Full
Full Baths:
2
Half Baths:
1
Appliances:
Carbon Monoxide Detector, Cooktop - Gas, Dishwasher, Dryer, Generator-Hookup, Refrigerator, Wall Oven(s) - Gas, Washer
Flooring:
Wood
Fireplaces:
2
Fireplace:
Wood Burning, Wood Stove-Freestanding
Interior:
n/a
Exterior Features
Garage Space:
2-Car
Garage:
Attached,DoorOpnr,InEntrnc,Oversize
Driveway:
2 Car Width, Blacktop, Driveway-Exclusive
Roof:
Asphalt Shingle
Exterior:
Vinyl Siding
Swimming Pool:
Yes
Pool:
Above Ground
Utilities
Heating System:
Forced Hot Air
Heating Source:
OilAbIn
Cooling:
Central Air
Water Heater:
Electric
Water:
Well
Sewer:
Septic, Septic 4 Bedroom Town Verified
Services:
n/a
Lot Features
Acres:
2.66
Lot Dimensions:
n/a
Lot Features:
Wooded Lot
School Information
Elementary:
T.B.CONLEY
Middle:
E. HOPPOCK
High School:
N.HUNTERDN
Community Information
County:
Hunterdon
Town:
Bethlehem Twp.
Neighborhood:
n/a
Application Fee:
n/a
Association Fee:
n/a
Fee Includes:
n/a
Amenities:
n/a
Pets:
n/a
Financial Considerations
List Price:
$725,000
Tax Amount:
$10,588
Land Assessment:
$184,600
Build. Assessment:
$392,000
Total Assessment:
$576,600
Tax Rate:
3.26
Tax Year:
2024
Ownership Type:
Fee Simple
Listing Information
MLS ID:
3958091
List Date:
04-22-2025
Days On Market:
7
Listing Broker:
HERITAGE HOUSE SOTHEBY'S I.R.
Listing Agent:


















































Request More Information
Shawn and Diane Fox
RE/MAX American Dream
3108 Route 10 West
Denville, NJ 07834
Call: (973) 277-7853
Web: FoxHillsRockaway.com

