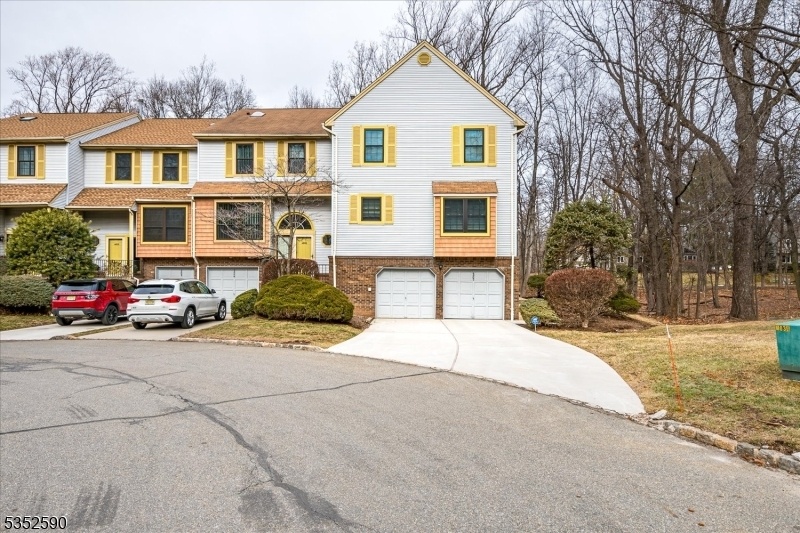4807 Stonehedge Rd
Edison Twp, NJ 08820


















































Price: $829,000
GSMLS: 3958089Type: Condo/Townhouse/Co-op
Style: Colonial
Beds: 3
Baths: 2 Full & 2 Half
Garage: 2-Car
Year Built: 1985
Acres: 0.00
Property Tax: $12,753
Description
Beautiful End-unit Townhome In Grande Woods At Maples Condominium! Welcome To This Spacious And Inviting 3 Bedroom, 2 Full Bath, And 2 Half Bath Townhome, Ready For New Owners To Create Lasting Memories. This Rare End-unit Offers Added Privacy And Is Nestled Against A Tranquil, Wooded Backdropyour Own Peaceful Retreat In The Heart Of North Edison. Enjoy A Bright And Open Eat-in Kitchen Perfect For Daily Living And Entertaining. The Home Features Two Cozy Wood-burning Fireplaces, Adding Warmth And Charm During The Winter Months. The Attached 2-car Garage Provides Ample Space For Parking And Storage. Commuters Will Love The Close Proximity To The Bus Loop That Takes You Directly To Metropark Train Station, Offering An Easy Commute To Nyc. Located Within A Top-rated School District And Just Minutes From Shopping, Restaurants, Grocery Stores, Pharmacies, Dry Cleaners, And Moreeverything You Need Is Right Around The Corner.don't Miss This Opportunity To Own A Well-appointed Home In One Of Edison's Most Desirable Communities!
Rooms Sizes
Kitchen:
First
Dining Room:
First
Living Room:
First
Family Room:
Ground
Den:
n/a
Bedroom 1:
Second
Bedroom 2:
Second
Bedroom 3:
Second
Bedroom 4:
n/a
Room Levels
Basement:
n/a
Ground:
Family Room, Laundry Room, Powder Room, Storage Room, Utility Room
Level 1:
DiningRm,Kitchen,LivDinRm,PowderRm
Level 2:
3 Bedrooms, Bath Main, Bath(s) Other
Level 3:
n/a
Level Other:
n/a
Room Features
Kitchen:
Center Island, Eat-In Kitchen, See Remarks, Separate Dining Area
Dining Room:
Living/Dining Combo
Master Bedroom:
Full Bath, Walk-In Closet
Bath:
Stall Shower And Tub
Interior Features
Square Foot:
2,671
Year Renovated:
n/a
Basement:
No
Full Baths:
2
Half Baths:
2
Appliances:
Dishwasher, Dryer, Range/Oven-Gas, Refrigerator, Washer
Flooring:
Tile, Wood
Fireplaces:
2
Fireplace:
Family Room, Living Room, Wood Burning
Interior:
Skylight
Exterior Features
Garage Space:
2-Car
Garage:
Built-In Garage
Driveway:
2 Car Width, Additional Parking, Concrete
Roof:
Asphalt Shingle
Exterior:
Brick, Vinyl Siding
Swimming Pool:
No
Pool:
n/a
Utilities
Heating System:
Forced Hot Air
Heating Source:
Electric, Gas-Natural
Cooling:
Central Air
Water Heater:
Gas
Water:
Public Water
Sewer:
Public Sewer
Services:
Garbage Included
Lot Features
Acres:
0.00
Lot Dimensions:
0x0
Lot Features:
Corner, Wooded Lot
School Information
Elementary:
n/a
Middle:
n/a
High School:
n/a
Community Information
County:
Middlesex
Town:
Edison Twp.
Neighborhood:
MAPLES
Application Fee:
n/a
Association Fee:
$380 - Monthly
Fee Includes:
Maintenance-Common Area, See Remarks, Snow Removal, Trash Collection
Amenities:
n/a
Pets:
n/a
Financial Considerations
List Price:
$829,000
Tax Amount:
$12,753
Land Assessment:
$85,000
Build. Assessment:
$137,500
Total Assessment:
$222,500
Tax Rate:
5.73
Tax Year:
2024
Ownership Type:
Condominium
Listing Information
MLS ID:
3958089
List Date:
04-22-2025
Days On Market:
55
Listing Broker:
KELLER WILLIAMS ELITE REALTORS
Listing Agent:


















































Request More Information
Shawn and Diane Fox
RE/MAX American Dream
3108 Route 10 West
Denville, NJ 07834
Call: (973) 277-7853
Web: FoxHillsRockaway.com

