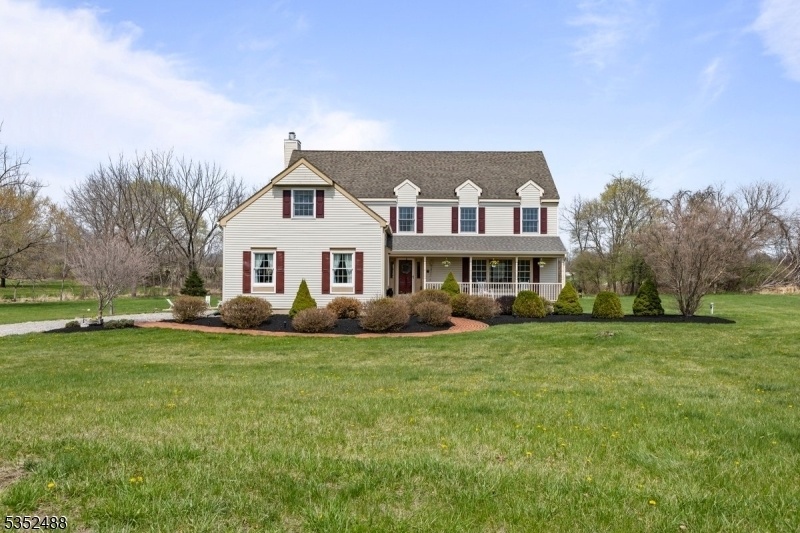1 Pinewood Ln
Washington Twp, NJ 07882




























Price: $649,000
GSMLS: 3958013Type: Single Family
Style: Colonial
Beds: 4
Baths: 2 Full & 1 Half
Garage: 2-Car
Year Built: 1987
Acres: 2.01
Property Tax: $11,541
Description
Tucked Away At The End Of A Peaceful Cul De Sac, This Charming Colonial Offers The Perfect Balance Of Quiet Country Living And Convenient Access To Town. Just Minutes To Shopping, Medical Offices, Schools And More, You'll Enjoy Both Serenity And Everyday Ease. Offering A Picture Perfect Farmhouse Style Front Porch, A Perfect Space To Relax While Enjoying Your Surroundings. Inside, The Freshly Painted Rooms Offer A Bright And Welcoming Feel. The Cozy Family Room Features A Wood Burning Fireplace, Ideal For Chilly Evenings. The Primary Suite Includes A Bonus Leisure Room, Perfect For Home Office, Crafters, Private Tv Lounge Or Anything That Your Lifestyle Calls For. Outside, Summer Fun Awaits With A Heated Above-ground Pool Connected To A Three Tier Deck, All Overlooking A Large, Open, And Level Yard. There's Also A Generous Size Shed For Storage Of Those Outdoor Items. Energy Conscious Buyers Will Appreciate The Owned Solar Panels Helping Reduce That Electric Costs While Supporting A Greener Lifestyle. Nature Lovers Will Enjoy The Close Proximity To Voorhees State Park, Round Valley & Merrill Creek Reservoirs For Recreational Boating/fishing And Oxford Furnace Lake.
Rooms Sizes
Kitchen:
First
Dining Room:
First
Living Room:
First
Family Room:
First
Den:
n/a
Bedroom 1:
Second
Bedroom 2:
Second
Bedroom 3:
Second
Bedroom 4:
Second
Room Levels
Basement:
Storage Room, Utility Room
Ground:
n/a
Level 1:
Breakfast Room, Dining Room, Family Room, Foyer, Kitchen, Laundry Room, Living Room, Porch, Powder Room
Level 2:
4+Bedrms,BathMain,BathOthr,Leisure
Level 3:
Attic
Level Other:
n/a
Room Features
Kitchen:
Country Kitchen, Eat-In Kitchen, Separate Dining Area
Dining Room:
Formal Dining Room
Master Bedroom:
Full Bath, Other Room, Walk-In Closet
Bath:
Stall Shower
Interior Features
Square Foot:
n/a
Year Renovated:
n/a
Basement:
Yes - Full, Unfinished
Full Baths:
2
Half Baths:
1
Appliances:
Dishwasher, Microwave Oven, Range/Oven-Gas
Flooring:
Carpeting, Tile, Wood
Fireplaces:
1
Fireplace:
Family Room
Interior:
CODetect,StallShw,TubShowr,WlkInCls
Exterior Features
Garage Space:
2-Car
Garage:
Attached Garage
Driveway:
Crushed Stone
Roof:
Asphalt Shingle
Exterior:
Vinyl Siding
Swimming Pool:
Yes
Pool:
Above Ground, Heated
Utilities
Heating System:
1 Unit, Forced Hot Air
Heating Source:
GasNatur,SolarOwn
Cooling:
1 Unit, Ceiling Fan, Central Air
Water Heater:
n/a
Water:
Private, Well
Sewer:
Private, Septic
Services:
Cable TV Available, Fiber Optic Available, Garbage Extra Charge
Lot Features
Acres:
2.01
Lot Dimensions:
n/a
Lot Features:
Cul-De-Sac, Level Lot, Open Lot
School Information
Elementary:
BRASS CSTL
Middle:
WARRNHILLS
High School:
WARRNHILLS
Community Information
County:
Warren
Town:
Washington Twp.
Neighborhood:
n/a
Application Fee:
n/a
Association Fee:
n/a
Fee Includes:
n/a
Amenities:
n/a
Pets:
Yes
Financial Considerations
List Price:
$649,000
Tax Amount:
$11,541
Land Assessment:
$46,100
Build. Assessment:
$235,400
Total Assessment:
$281,500
Tax Rate:
4.01
Tax Year:
2024
Ownership Type:
Fee Simple
Listing Information
MLS ID:
3958013
List Date:
04-22-2025
Days On Market:
0
Listing Broker:
REALTY ONE GROUP NEXT DOOR
Listing Agent:




























Request More Information
Shawn and Diane Fox
RE/MAX American Dream
3108 Route 10 West
Denville, NJ 07834
Call: (973) 277-7853
Web: FoxHillsRockaway.com

