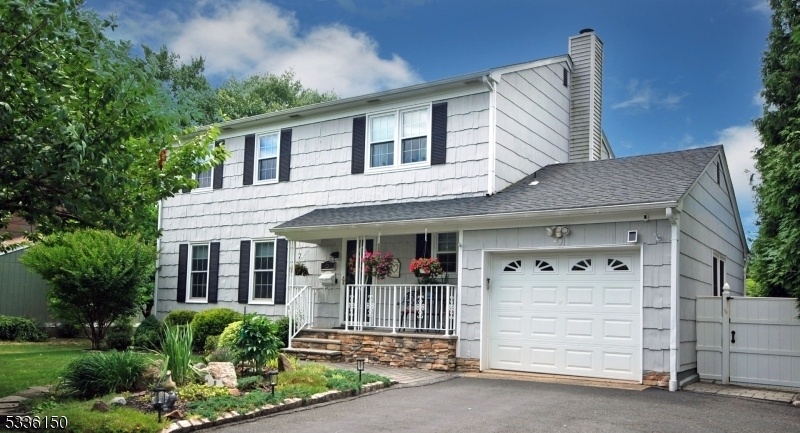5 Kalman Ct
Middlesex Boro, NJ 08846










































Price: $639,900
GSMLS: 3957980Type: Single Family
Style: Colonial
Beds: 3
Baths: 2 Full & 1 Half
Garage: 1-Car
Year Built: 1975
Acres: 0.19
Property Tax: $11,574
Description
Meticulously Maintained Spacious Center Hall Colonial Located On A Cul De Sac. This Home Has Been Updated Throughout. Custom Built Entertainment Center W/porcelain Tile & Roll Outs, The Updated Kitchen Includes Plenty Of Quartz Counter-top Space & Breakfast Bar W/glass Tiled Backsplash. All Stainless-steel Appliances Including A Laundry Closet W/full Size Washer/dryer. Family Rm With Tiled Surround Gas Fireplace & Marble Hearth. Most Recent Updates Include Generac Generator, Gas Fha Furnace, Central Air, Sprinkler System (front & Back). Crown Molding On 1st Floor. Solid 3 1/2" Maple Wood Floors. Spacious Primary Bedroom Inc. Walk-in Closet & 2nd Closet W/private Remodeled Master Bath. The Powder Room Beautifully Remodeled With Pedestal Sink & Magnificent Tiled Floor. Relax In This Beautiful, Fenced Backyard W/custom Built Deck W/sunburst Trim & Built-in Seating Perfect For Outdoor Enjoyment.. Also Included Is A "cold" Water Sink For All Your Gardening Needs. Gas Line For Grill. Separate Pool Area-deck Attached. Plenty Of Beautiful Perennials Throughout This Property. Full Basement Includes Tiled Flooring And Drop Ceiling W/pool Table. Easy Access To Raritan Valley Train Line, Ny Bus & Rt 22, Minutes To 78, 287, 202/206. A Fabulous Neighborhood To Call Your New Home! Just Unpack And Move In. The Owner Is A Nj Licensed Realtor Highest And Best Due Wednesday, 4/30/25 At 12 Noon, Thank You.
Rooms Sizes
Kitchen:
13x11 First
Dining Room:
13x11 First
Living Room:
18x12 First
Family Room:
18x13 First
Den:
n/a
Bedroom 1:
19x13 Second
Bedroom 2:
18x13 Second
Bedroom 3:
12x12 Second
Bedroom 4:
n/a
Room Levels
Basement:
Rec Room, Storage Room
Ground:
n/a
Level 1:
Dining Room, Family Room, Kitchen, Living Room, Powder Room
Level 2:
3 Bedrooms, Bath Main, Bath(s) Other
Level 3:
Attic,Leisure
Level Other:
n/a
Room Features
Kitchen:
Breakfast Bar, Separate Dining Area
Dining Room:
Formal Dining Room
Master Bedroom:
Full Bath, Walk-In Closet
Bath:
Stall Shower
Interior Features
Square Foot:
1,904
Year Renovated:
2004
Basement:
Yes - Finished-Partially, Full
Full Baths:
2
Half Baths:
1
Appliances:
Carbon Monoxide Detector, Dishwasher, Disposal, Dryer, Freezer-Freestanding, Generator-Built-In, Microwave Oven, Range/Oven-Gas, Refrigerator, Self Cleaning Oven, Sump Pump, Washer
Flooring:
Carpeting, Tile, Wood
Fireplaces:
1
Fireplace:
Family Room, Gas Fireplace
Interior:
Blinds,CODetect,SmokeDet,StallShw,TubShowr,WlkInCls,WndwTret
Exterior Features
Garage Space:
1-Car
Garage:
Attached,DoorOpnr,InEntrnc
Driveway:
1 Car Width, 2 Car Width, Blacktop
Roof:
Asphalt Shingle
Exterior:
ConcBrd,WoodShng
Swimming Pool:
Yes
Pool:
Above Ground
Utilities
Heating System:
Forced Hot Air
Heating Source:
Gas-Natural
Cooling:
Ceiling Fan, Central Air
Water Heater:
Electric
Water:
Public Water
Sewer:
Public Sewer
Services:
Cable TV Available, Garbage Included
Lot Features
Acres:
0.19
Lot Dimensions:
75X112 IRG
Lot Features:
Cul-De-Sac
School Information
Elementary:
n/a
Middle:
V.E.MAUGER
High School:
MIDDLESEX
Community Information
County:
Middlesex
Town:
Middlesex Boro
Neighborhood:
Cul-de-sac
Application Fee:
n/a
Association Fee:
n/a
Fee Includes:
n/a
Amenities:
n/a
Pets:
n/a
Financial Considerations
List Price:
$639,900
Tax Amount:
$11,574
Land Assessment:
$151,100
Build. Assessment:
$349,100
Total Assessment:
$500,200
Tax Rate:
2.31
Tax Year:
2024
Ownership Type:
Fee Simple
Listing Information
MLS ID:
3957980
List Date:
04-22-2025
Days On Market:
0
Listing Broker:
RE/MAX PREMIER
Listing Agent:










































Request More Information
Shawn and Diane Fox
RE/MAX American Dream
3108 Route 10 West
Denville, NJ 07834
Call: (973) 277-7853
Web: FoxHillsRockaway.com

