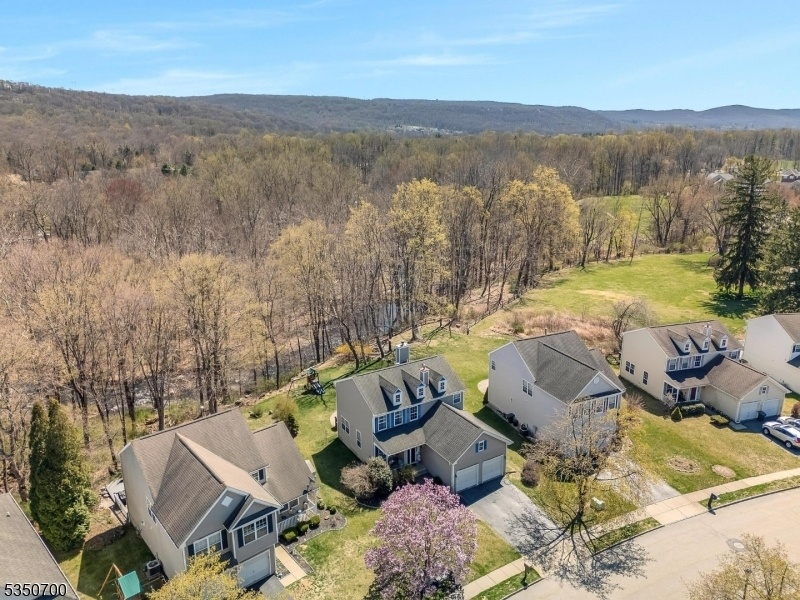66 Saxton Dr
Hackettstown Town, NJ 07840














































Price: $550,000
GSMLS: 3957772Type: Single Family
Style: Colonial
Beds: 3
Baths: 2 Full & 1 Half
Garage: 2-Car
Year Built: 1999
Acres: 0.15
Property Tax: $11,699
Description
Highest And Best Due By 5pm 4/30/25 Welcome To This Beautifully Maintained 3-bedroom, 2.5-bath Colonial Nestled In The Desirable Brook Hollow Neighborhood. This Home Offers A Finished Basement With Recreation Room, Office, And Storage And A Phenomenal Backyard With Breathtaking Seasonal Views Of The Musconetcong River. Step Into The Updated Kitchen Featuring Oak Cabinets, Stainless Steel Appliances, Granite Countertops, And A Stylish Tile Backsplash. The Kitchen Opens To A Cozy Living Room With Vinyl Flooring And A Warm Wood-burning Fireplace Perfect For Relaxing Evenings. The Spacious Primary Suite Includes Recessed Lighting, A Walk-in Closet, And A Luxurious En-suite Bath. The Upgraded Primary Bathroom Boasts A Double Vanity, A Tile-surround Soaking Tub, And A Walk-in Shower For A Spa-like Experience. Enjoy Your Morning Coffee On The Inviting Front Porch Or Entertain Guests On The Large Back Patio Overlooking A Beautiful, Wooded Landscape. Fresh, Tasteful Paint Throughout Gives This Home A Bright, Welcoming Feel. Laundry Conveniently Located On Main Floor. Additional Highlights Include A Newer Hvac System And Water Heater (only 3 Years Old), Making This Home Move-in Ready And Worry-free. Don't Miss Out On This Exceptional Home With Unmatched Views And Modern Comforts! Close To Route 80 And To Hackettstown's Shopping, Restaurants, The Centenary Performing Arts Center, The Train Station, And Nearby State Parks.
Rooms Sizes
Kitchen:
16x14 First
Dining Room:
12x11 First
Living Room:
16x12 First
Family Room:
17x14 First
Den:
n/a
Bedroom 1:
16x16 Second
Bedroom 2:
12x11 Second
Bedroom 3:
12x10 Second
Bedroom 4:
n/a
Room Levels
Basement:
Office, Rec Room, Storage Room, Utility Room
Ground:
n/a
Level 1:
DiningRm,FamilyRm,GarEnter,Kitchen,Laundry,LivingRm,PowderRm
Level 2:
3 Bedrooms, Bath Main, Bath(s) Other
Level 3:
Attic
Level Other:
n/a
Room Features
Kitchen:
Breakfast Bar, Eat-In Kitchen
Dining Room:
Formal Dining Room
Master Bedroom:
Full Bath, Walk-In Closet
Bath:
Soaking Tub, Stall Shower
Interior Features
Square Foot:
n/a
Year Renovated:
n/a
Basement:
Yes - Finished, Full
Full Baths:
2
Half Baths:
1
Appliances:
Carbon Monoxide Detector, Dishwasher, Dryer, Microwave Oven, Range/Oven-Gas, Refrigerator, Self Cleaning Oven, Washer
Flooring:
Carpeting, Tile, Wood
Fireplaces:
1
Fireplace:
Family Room, Wood Burning
Interior:
Blinds,CODetect,FireExtg,CeilHigh,SmokeDet,StallTub,TubShowr,WlkInCls
Exterior Features
Garage Space:
2-Car
Garage:
Attached,DoorOpnr,InEntrnc
Driveway:
2 Car Width, Blacktop, Driveway-Exclusive
Roof:
Asphalt Shingle
Exterior:
Vinyl Siding
Swimming Pool:
No
Pool:
n/a
Utilities
Heating System:
1 Unit, Forced Hot Air
Heating Source:
Gas-Natural
Cooling:
1 Unit, Central Air
Water Heater:
Gas
Water:
Public Water
Sewer:
Public Sewer
Services:
Cable TV Available, Garbage Extra Charge
Lot Features
Acres:
0.15
Lot Dimensions:
n/a
Lot Features:
Level Lot, Wooded Lot
School Information
Elementary:
WILLOW GRV
Middle:
HACKTTSTWN
High School:
HACKTTSTWN
Community Information
County:
Warren
Town:
Hackettstown Town
Neighborhood:
Brook Hollow
Application Fee:
n/a
Association Fee:
$39 - Monthly
Fee Includes:
See Remarks
Amenities:
n/a
Pets:
Yes
Financial Considerations
List Price:
$550,000
Tax Amount:
$11,699
Land Assessment:
$101,400
Build. Assessment:
$240,800
Total Assessment:
$342,200
Tax Rate:
3.42
Tax Year:
2024
Ownership Type:
Fee Simple
Listing Information
MLS ID:
3957772
List Date:
04-21-2025
Days On Market:
8
Listing Broker:
WEICHERT REALTORS
Listing Agent:














































Request More Information
Shawn and Diane Fox
RE/MAX American Dream
3108 Route 10 West
Denville, NJ 07834
Call: (973) 277-7853
Web: FoxHillsRockaway.com

