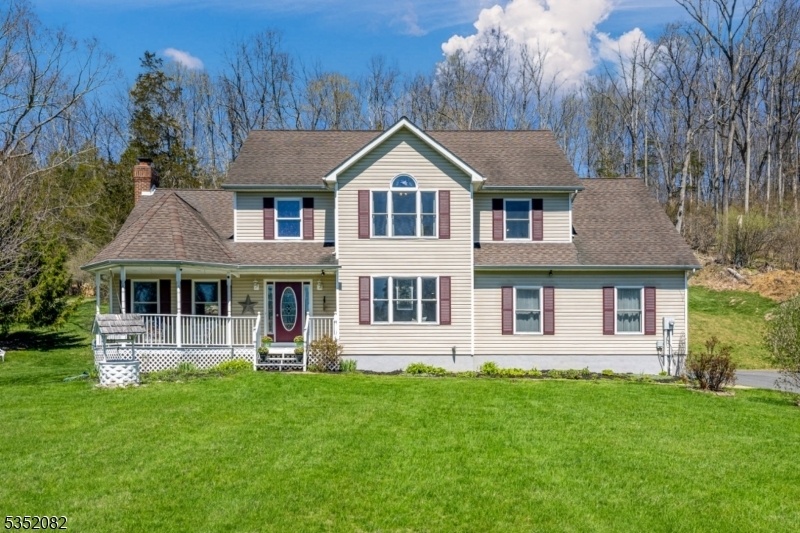6 Cleveland Rd
Blairstown Twp, NJ 07832























Price: $639,000
GSMLS: 3957734Type: Single Family
Style: Colonial
Beds: 4
Baths: 2 Full & 1 Half
Garage: 2-Car
Year Built: 2002
Acres: 1.38
Property Tax: $10,543
Description
Welcome Home! This Beautiful Colonial Sits On 1.38 Acres And Is Move-in Ready! Entering The Home You Find Gleaming Hardwood Floors And A Bright Two Story Foyer. There Is A Formal Dining Room, Or, If Your Lifestyle Requires, A Home Office. The Kitchen Is Expansive And Includes A Center Island With Cooktop And A Breakfast Nook Area With Space For A Table For 6+. The Kitchen And Family Room Are Open Concept And Are Perfect For Entertainment. The Family Room Boasts High Ceilings And Large Windows Creating An Abundance Of Natural Light. The Wood Burning Fireplace Is The Focus Of The Room, Providing Comfort On Cold Winter Nights And Beauty In Other Seasons. The First Floor Has Sliding Doors Out To A Large Deck And A Mudroom With Laundry With Access To The Deck And Garage. Upstairs You Will Find A Large Primary Bedroom With Double Doors And An Expansive Walk-in Closet. The Primary Bathroom Boasts A Jetted Soaking Tub And Stall Shower. You Will Also Find Another Full Bathroom On This Floor And Three Additional Bedrooms. The Finished Basement With Sump Pump And Owned Water Softener Has A 26x15 Ft. Recreation Room And A Leisure Room Perfect As A Gym Or Craft Room! The Large Private Lot Backs To Woods And Sports A Beautiful Deck, A New Above Ground Pool, A Three Tiered Retaining Wall, A Gazebo, A Dining/fire Pit Area, A Beautiful Fenced Garden Area And Enclosure For Animal Lovers. Minutes From Commuting Highways!!
Rooms Sizes
Kitchen:
15x12 First
Dining Room:
14x13 First
Living Room:
n/a
Family Room:
30x13 First
Den:
n/a
Bedroom 1:
18x14 Second
Bedroom 2:
12x10 Second
Bedroom 3:
10x10 Second
Bedroom 4:
14x11 Second
Room Levels
Basement:
Leisure,RecRoom,Storage,Utility
Ground:
n/a
Level 1:
BathOthr,Breakfst,DiningRm,FamilyRm,Foyer,GarEnter,Kitchen,Laundry,MudRoom,Office,OutEntrn,Pantry
Level 2:
4 Or More Bedrooms, Bath Main, Bath(s) Other
Level 3:
Attic
Level Other:
n/a
Room Features
Kitchen:
Center Island, Eat-In Kitchen
Dining Room:
Formal Dining Room
Master Bedroom:
Full Bath, Walk-In Closet
Bath:
Jetted Tub, Soaking Tub, Stall Shower
Interior Features
Square Foot:
2,670
Year Renovated:
n/a
Basement:
Yes - Finished
Full Baths:
2
Half Baths:
1
Appliances:
Carbon Monoxide Detector, Central Vacuum, Cooktop - Electric, Dishwasher, Dryer, Kitchen Exhaust Fan, Microwave Oven, Refrigerator, Self Cleaning Oven, Sump Pump, Wall Oven(s) - Electric, Washer, Water Filter, Water Softener-Own
Flooring:
Tile, Vinyl-Linoleum, Wood
Fireplaces:
1
Fireplace:
Family Room, Wood Burning
Interior:
CODetect,CeilCath,FireExtg,JacuzTyp,SmokeDet,SoakTub,StallShw,TubShowr,WlkInCls
Exterior Features
Garage Space:
2-Car
Garage:
+1/2Car,DoorOpnr,InEntrnc
Driveway:
1 Car Width, Blacktop, On-Street Parking
Roof:
Asphalt Shingle
Exterior:
Vinyl Siding
Swimming Pool:
Yes
Pool:
Above Ground
Utilities
Heating System:
1 Unit, Forced Hot Air
Heating Source:
OilAbIn
Cooling:
1 Unit, Ceiling Fan, Central Air
Water Heater:
Electric
Water:
Well
Sewer:
Septic
Services:
Cable TV, Garbage Extra Charge
Lot Features
Acres:
1.38
Lot Dimensions:
n/a
Lot Features:
Wooded Lot
School Information
Elementary:
BLAIRSTOWN
Middle:
NO. WARREN
High School:
NO. WARREN
Community Information
County:
Warren
Town:
Blairstown Twp.
Neighborhood:
n/a
Application Fee:
n/a
Association Fee:
n/a
Fee Includes:
n/a
Amenities:
n/a
Pets:
n/a
Financial Considerations
List Price:
$639,000
Tax Amount:
$10,543
Land Assessment:
$93,000
Build. Assessment:
$247,000
Total Assessment:
$340,000
Tax Rate:
3.10
Tax Year:
2024
Ownership Type:
Fee Simple
Listing Information
MLS ID:
3957734
List Date:
04-21-2025
Days On Market:
8
Listing Broker:
TURPIN REAL ESTATE, INC.
Listing Agent:























Request More Information
Shawn and Diane Fox
RE/MAX American Dream
3108 Route 10 West
Denville, NJ 07834
Call: (973) 277-7853
Web: FoxHillsRockaway.com

