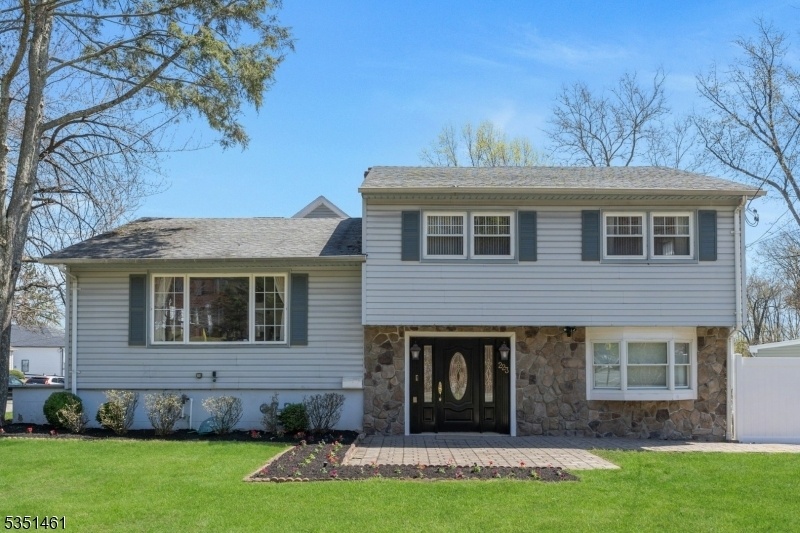223 Fairview Ave
Verona Twp, NJ 07044








































Price: $750,000
GSMLS: 3957730Type: Single Family
Style: Split Level
Beds: 3
Baths: 1 Full & 2 Half
Garage: 2-Car
Year Built: 1959
Acres: 0.28
Property Tax: $17,954
Description
Split Level With Built-in 2-car Garage & Driveway, Over 1/4 Acre Property! Approx 24' X 27' Great Rm W/cathedral Ceilings, Skylights W/gas Fireplace, Open Concept Kitchen W/center Island, Viking Stove, Liebherr Refrigerator/freezer, Granite Counters, Tiled Floor/backsplash, Dining Rm, Family Rm, Living Rm, 3 Bedrms & 1.5 Baths. Basement W/recreation Rm W/access To Garages, Half Bath, Storage Area/laundry Room. King Size Bedrm W/walk In Closet & Private Half Bath. Wood Floors In Most Rooms, Carpet In Family Rm. Great And Family Rm Each Have Sliding Doors Leading To A Multi-level Deck Overlooking 14' X 30' Heated Inground Pool (approx Depth 3.5' To Just Under 6') And Fire Pit- Surrounded By A 6' Privacy Fence. 4 Zone Gas Hot Water Baseboard & Radiator Heating System, 2 Central Air Units- 1 For Great Rm, 1 For Rest Of House, 200 Amp Electric Panel. Living Rm & Garage Addition 2012. Decks Measure Approx 22'x10' Each. Close To Lenape Trail, Hilltop Reservation, Verona Hs & Brown Grammar School.
Rooms Sizes
Kitchen:
First
Dining Room:
First
Living Room:
Ground
Family Room:
First
Den:
Ground
Bedroom 1:
Second
Bedroom 2:
Second
Bedroom 3:
Second
Bedroom 4:
n/a
Room Levels
Basement:
Bath(s) Other, Laundry Room, Rec Room
Ground:
Family Room, Living Room
Level 1:
Dining Room, Great Room, Kitchen
Level 2:
3 Bedrooms, Bath Main, Bath(s) Other
Level 3:
Attic
Level Other:
n/a
Room Features
Kitchen:
Eat-In Kitchen
Dining Room:
Formal Dining Room
Master Bedroom:
1st Floor, Half Bath, Walk-In Closet
Bath:
n/a
Interior Features
Square Foot:
12,000
Year Renovated:
2013
Basement:
Yes - Finished, Walkout
Full Baths:
1
Half Baths:
2
Appliances:
Carbon Monoxide Detector, Refrigerator
Flooring:
See Remarks
Fireplaces:
1
Fireplace:
Gas Fireplace
Interior:
n/a
Exterior Features
Garage Space:
2-Car
Garage:
Built-In,DoorOpnr,GarUnder,InEntrnc
Driveway:
2 Car Width, Blacktop
Roof:
Asphalt Shingle
Exterior:
Vinyl Siding
Swimming Pool:
Yes
Pool:
Heated, In-Ground Pool, Outdoor Pool
Utilities
Heating System:
Baseboard - Hotwater, Multi-Zone
Heating Source:
Gas-Natural
Cooling:
2 Units, Central Air
Water Heater:
n/a
Water:
Public Water
Sewer:
Public Sewer
Services:
n/a
Lot Features
Acres:
0.28
Lot Dimensions:
100X120
Lot Features:
Corner
School Information
Elementary:
n/a
Middle:
n/a
High School:
n/a
Community Information
County:
Essex
Town:
Verona Twp.
Neighborhood:
n/a
Application Fee:
n/a
Association Fee:
n/a
Fee Includes:
n/a
Amenities:
n/a
Pets:
n/a
Financial Considerations
List Price:
$750,000
Tax Amount:
$17,954
Land Assessment:
$224,300
Build. Assessment:
$357,500
Total Assessment:
$581,800
Tax Rate:
3.09
Tax Year:
2024
Ownership Type:
Fee Simple
Listing Information
MLS ID:
3957730
List Date:
04-21-2025
Days On Market:
0
Listing Broker:
COCCIA REALTY BHGRE
Listing Agent:








































Request More Information
Shawn and Diane Fox
RE/MAX American Dream
3108 Route 10 West
Denville, NJ 07834
Call: (973) 277-7853
Web: FoxHillsRockaway.com

