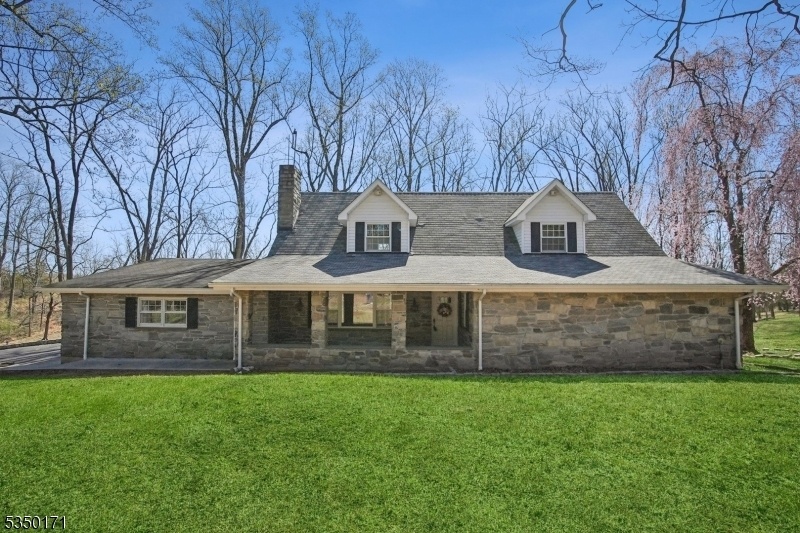622 Route 523
Readington Twp, NJ 08889












































Price: $799,900
GSMLS: 3956853Type: Single Family
Style: Expanded Ranch
Beds: 4
Baths: 4 Full
Garage: 3-Car
Year Built: 1989
Acres: 6.00
Property Tax: $15,649
Description
Nestled On A Stunning 6 Acres Of Gorgeous Land, This One-of-a-kind Property Offers The Perfect Blend Of Natural Beauty And Charm. Just 51 Miles From Nyc. Gaze Out At Sweeping Mountain Views And Enjoy The Soothing Sound Of A Gentle Stream Meandering Through Your Backyard Creating A Peaceful Oasis Right Outside Your Door. The Home Itself Is Warm And Inviting, Featuring Spacious Living Areas, Large Windows That Flood The Space With Natural Light, And Breathtaking Vistas From Nearly Every Room. Sitting On Your Deck You Will Be Immersed In The Serene Surroundings. The First Floor Offers The Primary Bedroom, Additional Bedroom And 3 Bathrooms. Second Floor Offers Two Bedrooms With A Shared Bathroom. The Living Room Has A Fireplace. The Lower Level Offers A Huge 40'x25' Workshop With High Ceilings, Recreation Room With Wet Bar And Fireplace And Additional One Car Garage With Oversized Door. Equestrians, Hobby Farmers, Or Those Seeking A Lifestyle Property Will Love The Classic Barn And Property - Ideal For Many Uses. The Barn Is 40'x28' With 3 Floors. Covered Front Porch. This Property Is More Than A Home - It's A Lifestyle. With Acres Of Usable Land, Endless Outdoor Recreation At Your Doorstep, And The Ultimate In Privacy And Tranquility, This Is Peaceful Living At Its Finest. Close To Highways, Nyc Transportation, Stanton Ridge Golf And Country Club, Round Valley Reservoir (hiking, Biking, Boating, Camping, Fishing), Shops And Restaurants.
Rooms Sizes
Kitchen:
14x12 First
Dining Room:
13x11 First
Living Room:
23x15 First
Family Room:
16x12 First
Den:
n/a
Bedroom 1:
24x23 First
Bedroom 2:
18x13 First
Bedroom 3:
24x21 Second
Bedroom 4:
21x19 Second
Room Levels
Basement:
Rec Room, Storage Room, Workshop
Ground:
n/a
Level 1:
2 Bedrooms, Bath Main, Bath(s) Other, Dining Room, Family Room, Kitchen, Living Room
Level 2:
2 Bedrooms, Bath(s) Other
Level 3:
n/a
Level Other:
n/a
Room Features
Kitchen:
Separate Dining Area
Dining Room:
Formal Dining Room
Master Bedroom:
1st Floor, Full Bath
Bath:
n/a
Interior Features
Square Foot:
n/a
Year Renovated:
n/a
Basement:
Yes - Finished, Walkout
Full Baths:
4
Half Baths:
0
Appliances:
Carbon Monoxide Detector, Dryer, Microwave Oven, Range/Oven-Electric, Refrigerator, Washer
Flooring:
Carpeting, Tile, Wood
Fireplaces:
2
Fireplace:
Living Room, Rec Room, Wood Burning
Interior:
Bar-Wet, Carbon Monoxide Detector, Smoke Detector
Exterior Features
Garage Space:
3-Car
Garage:
Attached Garage
Driveway:
Additional Parking, Blacktop
Roof:
Asphalt Shingle
Exterior:
Stone, Wood
Swimming Pool:
Yes
Pool:
In-Ground Pool
Utilities
Heating System:
Baseboard - Electric
Heating Source:
Gas-Natural
Cooling:
Ceiling Fan, Central Air
Water Heater:
n/a
Water:
Well
Sewer:
Septic
Services:
n/a
Lot Features
Acres:
6.00
Lot Dimensions:
n/a
Lot Features:
Mountain View, Stream On Lot
School Information
Elementary:
WHITEHOUSE
Middle:
READINGTON
High School:
HUNTCENTRL
Community Information
County:
Hunterdon
Town:
Readington Twp.
Neighborhood:
n/a
Application Fee:
n/a
Association Fee:
n/a
Fee Includes:
n/a
Amenities:
n/a
Pets:
n/a
Financial Considerations
List Price:
$799,900
Tax Amount:
$15,649
Land Assessment:
$233,500
Build. Assessment:
$363,600
Total Assessment:
$597,100
Tax Rate:
2.62
Tax Year:
2024
Ownership Type:
Fee Simple
Listing Information
MLS ID:
3956853
List Date:
04-15-2025
Days On Market:
14
Listing Broker:
KELLER WILLIAMS REAL ESTATE
Listing Agent:












































Request More Information
Shawn and Diane Fox
RE/MAX American Dream
3108 Route 10 West
Denville, NJ 07834
Call: (973) 277-7853
Web: FoxHillsRockaway.com

