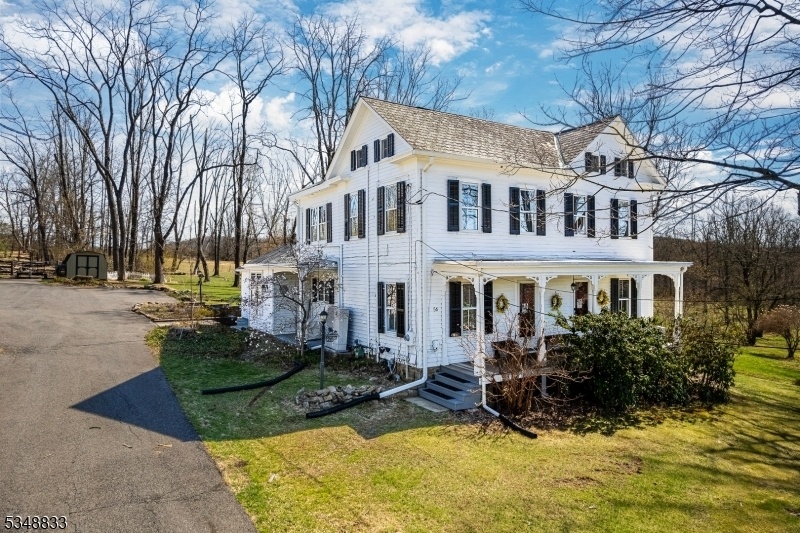56 Mitchell Road
Mansfield Twp, NJ 07865














































Price: $649,000
GSMLS: 3956386Type: Single Family
Style: Colonial
Beds: 4
Baths: 2 Full & 1 Half
Garage: 3-Car
Year Built: 1843
Acres: 7.31
Property Tax: $10,253
Description
This Lovingly Maintained Colonial Sits On 7.31 Peaceful Acres & Offers The Warmth & Character Of A Vintage Home With The Space & Comfort Of A More Modern Layout. With 4 Bedrooms & 2.5 Bathrooms, The Home Is Filled With Natural Light & Charming Details Throughout, Including Two Wood-burning Fireplaces & Wide, Open Living Spaces. Beautiful Hardwood Floors Lie Beneath The Carpet In The Living Room & All Upstairs Bedrooms. A Large Multi-room Basement Provides Even More Flexibility, Featuring A Workshop, Laundry Area, Ample Storage, & Beautiful Exposed Stonework, W Bilco Doors Providing Convenient Egress To The Outside. The Front Porch Overlooks The Valley With Stunning Panoramic Mountain Views, While The Fenced-in Backyard Feels Like A Private Park With Perennial Gardens, Flowering Trees, A Storage Shed, & A Trex Deck Perfect For Relaxing Or Entertaining. An Oversized 3-car Garage With Loft, Storage/workshop Space, & An Additional Carport Offers Plenty Of Room For Vehicles, Tools, Or Farm Equipment. The Property Is Farm-assessed & Has Been Used To Raise Sheep. Buyers May Purchase Sheep Or They Will Be Removed. The Continuation Of Being Farm Assessed Can Be Maintained With Produce, Eggs Etc. With Eight Splits For Efficient Air Conditioning & Natural Gas Utilities, This Country Home Blends Rustic Charm With Modern Convenience All In A Truly Serene & Scenic Setting Close To Farms, Restaurants, Breweries, Shopping, & Route 46. 2 Fireplaces "as-is". Spring House, Red Barn "as-is"
Rooms Sizes
Kitchen:
20x17 First
Dining Room:
16x14 First
Living Room:
27x16 First
Family Room:
23x17 First
Den:
n/a
Bedroom 1:
17x13 First
Bedroom 2:
16x13 Second
Bedroom 3:
17x12 Second
Bedroom 4:
16x12 Second
Room Levels
Basement:
n/a
Ground:
n/a
Level 1:
1 Bedroom, Bath Main, Dining Room, Family Room, Kitchen, Living Room, Powder Room
Level 2:
3 Bedrooms, Bath(s) Other, Office
Level 3:
Attic
Level Other:
MudRoom
Room Features
Kitchen:
Center Island, Country Kitchen, Eat-In Kitchen, Separate Dining Area
Dining Room:
Formal Dining Room
Master Bedroom:
1st Floor, Full Bath, Walk-In Closet
Bath:
Jetted Tub, Stall Shower
Interior Features
Square Foot:
2,859
Year Renovated:
n/a
Basement:
Yes - Bilco-Style Door, Crawl Space, Full
Full Baths:
2
Half Baths:
1
Appliances:
Carbon Monoxide Detector, Cooktop - Gas, Dishwasher, Dryer, Generator-Hookup, Microwave Oven, Range/Oven-Electric, Range/Oven-Gas, Refrigerator, Satellite Dish/Antenna, Self Cleaning Oven, Trash Compactor, Washer
Flooring:
Carpeting, Tile, Wood
Fireplaces:
2
Fireplace:
Family Room, Living Room, Wood Burning, Wood Stove-Freestanding
Interior:
CODetect,CeilCath,Drapes,FireExtg,CeilHigh,JacuzTyp,Shades,StallTub,WlkInCls,WndwTret
Exterior Features
Garage Space:
3-Car
Garage:
Carport-Detached, Detached Garage, Garage Door Opener, Oversize Garage
Driveway:
1 Car Width, Additional Parking, Blacktop, Driveway-Exclusive, Hard Surface, Lighting
Roof:
Asphalt Shingle, Slate
Exterior:
Aluminum Siding, Wood
Swimming Pool:
No
Pool:
n/a
Utilities
Heating System:
1 Unit, Baseboard - Hotwater, Radiators - Hot Water
Heating Source:
Gas-Natural
Cooling:
4+ Units, Ductless Split AC
Water Heater:
Gas
Water:
Well
Sewer:
Septic, Septic 4 Bedroom Town Verified
Services:
Cable TV Available, Garbage Extra Charge
Lot Features
Acres:
7.31
Lot Dimensions:
n/a
Lot Features:
Backs to Park Land, Level Lot, Open Lot, Stream On Lot, Wooded Lot
School Information
Elementary:
MANSFIELD
Middle:
MANSFIELD
High School:
WARRNHILLS
Community Information
County:
Warren
Town:
Mansfield Twp.
Neighborhood:
n/a
Application Fee:
n/a
Association Fee:
n/a
Fee Includes:
n/a
Amenities:
Storage
Pets:
Yes
Financial Considerations
List Price:
$649,000
Tax Amount:
$10,253
Land Assessment:
$102,000
Build. Assessment:
$187,900
Total Assessment:
$289,900
Tax Rate:
3.54
Tax Year:
2024
Ownership Type:
Fee Simple
Listing Information
MLS ID:
3956386
List Date:
04-11-2025
Days On Market:
18
Listing Broker:
RE/MAX HERITAGE PROPERTIES
Listing Agent:














































Request More Information
Shawn and Diane Fox
RE/MAX American Dream
3108 Route 10 West
Denville, NJ 07834
Call: (973) 277-7853
Web: FoxHillsRockaway.com

