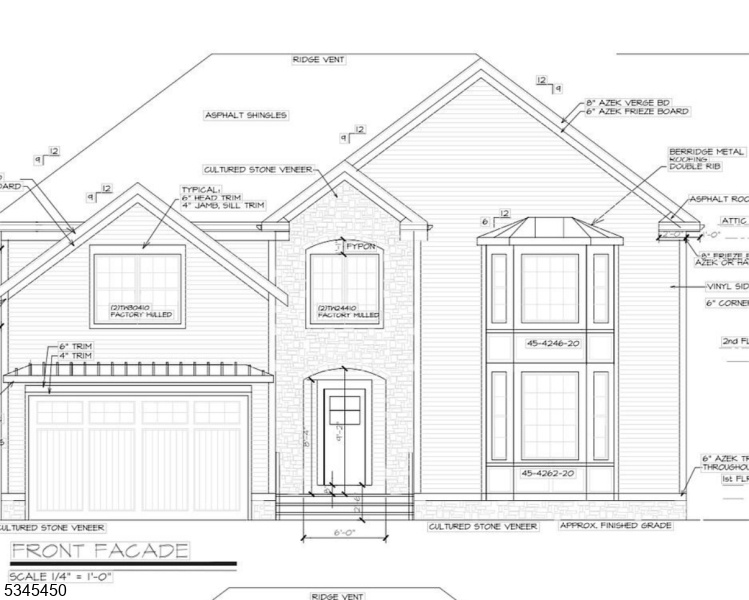210 Corliss Avenue
Phillipsburg Town, NJ 08865
















Price: $799,000
GSMLS: 3952646Type: Single Family
Style: Colonial
Beds: 5
Baths: 3 Full
Garage: 2-Car
Year Built: 2025
Acres: 0.27
Property Tax: $1,827
Description
Why Wait For New Construction When This House Is Move-in Ready? If You've Been Dreaming Of More Space, Modern Design, And The Ease Of Move-in-ready Living-this Is The Home You've Been Waiting For. This Brand-new 3,600 Sq Ft Home Offers 5 Spacious Bedrooms, 3 Full Bathrooms, And A Beautifully Designed Layout Perfect For Today's Lifestyles. Step Inside To Find Gleaming Hardwood Floors And An Open-concept Main Level That Flows Effortlessly From The Expansive Living And Dining Areas To The Gourmet Kitchen, Complete With Quartz Countertops, Custom Cabinetry, And Top-of-the-line Stainless Steel Appliances. Whether You're Entertaining Guests Or Enjoying A Quiet Night In, This Kitchen Is The Heart Of The Home. A First-floor Bedroom And Full Bath Provides Flexible Living Arrangements, Or A Home Office. Upstairs, The Primary Suite Offers A Private Retreat With A Spa-like En-suite Bathroom And A Massive Walk-in Closet. Three Additional Oversized Bedrooms Share A Beautifully Appointed Full Bath. Need More Space? The Full Basement Offers Endless Possibilities; Perfect For A Home Gym, Media Room, Playroom, Or Additional Storage. Situated On A Quarter-acre Lot, This Home Offers Both Privacy And Convenience, Just 3 Minutes To Easton, Pa, And 5 Minutes To Shopping, Dining, And Entertainment. Explore Historic Downtown Easton, The Easton Farmers' Market, And The Crayola Experience, All Just Minutes Away.
Rooms Sizes
Kitchen:
First
Dining Room:
First
Living Room:
First
Family Room:
First
Den:
n/a
Bedroom 1:
First
Bedroom 2:
Second
Bedroom 3:
Second
Bedroom 4:
Second
Room Levels
Basement:
n/a
Ground:
n/a
Level 1:
1 Bedroom, Bath(s) Other, Dining Room, Family Room, Foyer, Kitchen, Living Room
Level 2:
4 Or More Bedrooms, Bath Main, Bath(s) Other
Level 3:
n/a
Level Other:
n/a
Room Features
Kitchen:
Center Island, Eat-In Kitchen
Dining Room:
Formal Dining Room
Master Bedroom:
1st Floor
Bath:
Stall Shower And Tub
Interior Features
Square Foot:
3,600
Year Renovated:
n/a
Basement:
Yes - Unfinished
Full Baths:
3
Half Baths:
0
Appliances:
Dishwasher, Dryer, Microwave Oven, Range/Oven-Gas, Refrigerator, Washer
Flooring:
Wood
Fireplaces:
1
Fireplace:
Family Room
Interior:
SmokeDet,StallTub
Exterior Features
Garage Space:
2-Car
Garage:
Built-In Garage
Driveway:
2 Car Width
Roof:
Asphalt Shingle
Exterior:
Stone, Vinyl Siding
Swimming Pool:
No
Pool:
n/a
Utilities
Heating System:
Cent Register Heat
Heating Source:
Gas-Natural
Cooling:
Central Air
Water Heater:
Gas
Water:
Public Water
Sewer:
Public Sewer
Services:
n/a
Lot Features
Acres:
0.27
Lot Dimensions:
n/a
Lot Features:
Level Lot
School Information
Elementary:
PHILIPSBRG
Middle:
PHILIPSBRG
High School:
PHILIPSBRG
Community Information
County:
Warren
Town:
Phillipsburg Town
Neighborhood:
n/a
Application Fee:
n/a
Association Fee:
n/a
Fee Includes:
n/a
Amenities:
n/a
Pets:
n/a
Financial Considerations
List Price:
$799,000
Tax Amount:
$1,827
Land Assessment:
$40,200
Build. Assessment:
$0
Total Assessment:
$40,200
Tax Rate:
4.55
Tax Year:
2024
Ownership Type:
Fee Simple
Listing Information
MLS ID:
3952646
List Date:
03-24-2025
Days On Market:
83
Listing Broker:
WEICHERT REALTORS
Listing Agent:
















Request More Information
Shawn and Diane Fox
RE/MAX American Dream
3108 Route 10 West
Denville, NJ 07834
Call: (973) 277-7853
Web: FoxHillsRockaway.com

