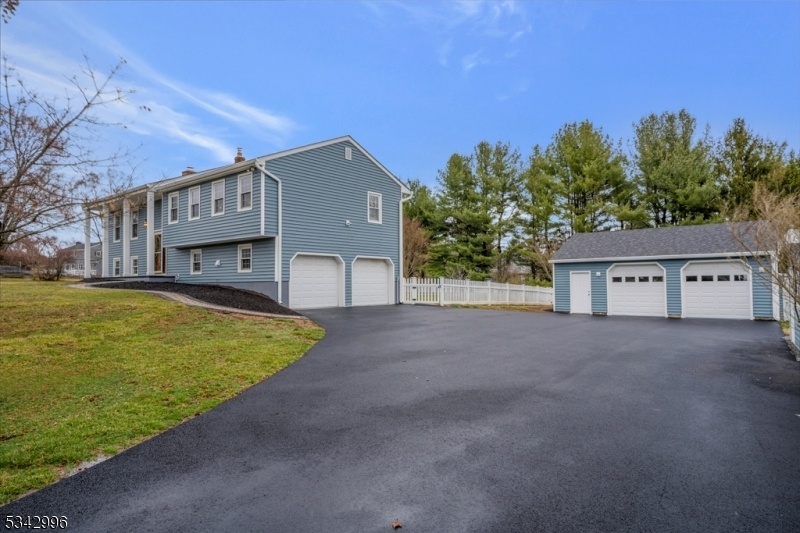2 Van Pelt Dr
Readington Twp, NJ 08889





































Price: $739,000
GSMLS: 3951626Type: Single Family
Style: Bi-Level
Beds: 4
Baths: 2 Full & 1 Half
Garage: 4-Car
Year Built: 1976
Acres: 1.89
Property Tax: $11,880
Description
Superbly & Lovingly Maintained By The Current Owners, This 4 Br 2 1/2 Bath Home Is The One You Have Been Waiting For! Sited On Nearly 2 Acres & Located In A Desirable Whitehouse Station Neighborhood. No Deferred Maintenance Here! So Much Has Been Done There Is Nothing To Do But Move In. New Roof, Gutters, Siding, Shed, Deck (all Nov 2024); New Driveway, Extended & Widened For Extra Parking (july 2024); New Front Porch, Columns, Paver Walkway, Patio (all Oct 2023); Hall Bath Remodeled 2019; Kitchen & En-suite Bath Not Original; New Water Heater & Whole House Freshly Painted In Neutral Color (feb 2025). Kitchen Renovation Includes Ss Appliances, High-end Exhaust Fan, Roll Out Shelving, Under Cabinet Lighting, Newer Patio Door To Expansive Deck Overlooking The Beautiful Backyard & In-ground Pool. Hardwood Floor Throughout Main Level; Lower Level Is Lvp. Located In Readington Twp W/top-rated Schools, This Home Offers Proximity To Charming Towns Of Flemington, Clinton, & Somerville, Featuring New Eateries, Brewpubs, & Eclectic Shops. Convenient Access To Nearby Big-box Stores. Discover The Allure Of Bucolic Hunterdon Cty, Boasting Many Outdoor Activities Including Hiking, Biking, Horseback Riding Along Scenic Trails, & Exploring Nature Preserves, Lakes, & Rivers For Fishing & Kayaking. Embrace The Quintessential Charm & Endless Possibilities Of This Exceptional Home & Its Surroundings. Fireplace And Chimney Are Being Sold As-is, No Known Issues.
Rooms Sizes
Kitchen:
24x13 First
Dining Room:
13x7 First
Living Room:
13x10 First
Family Room:
24x11 Ground
Den:
n/a
Bedroom 1:
16x12 First
Bedroom 2:
12x11 First
Bedroom 3:
12x10 First
Bedroom 4:
14x11 Ground
Room Levels
Basement:
n/a
Ground:
1 Bedroom, Family Room, Laundry Room, Powder Room, Utility Room
Level 1:
3 Bedrooms, Bath Main, Bath(s) Other, Dining Room, Kitchen, Living Room
Level 2:
n/a
Level 3:
n/a
Level Other:
n/a
Room Features
Kitchen:
Center Island, Eat-In Kitchen, Separate Dining Area
Dining Room:
Living/Dining Combo
Master Bedroom:
Full Bath, Walk-In Closet
Bath:
Tub Shower
Interior Features
Square Foot:
n/a
Year Renovated:
2024
Basement:
No
Full Baths:
2
Half Baths:
1
Appliances:
Carbon Monoxide Detector, Cooktop - Electric, Dishwasher, Disposal, Dryer, Kitchen Exhaust Fan, Microwave Oven, Refrigerator, Self Cleaning Oven, Wall Oven(s) - Electric, Washer
Flooring:
Tile, Vinyl-Linoleum, Wood
Fireplaces:
1
Fireplace:
Family Room, Wood Burning
Interior:
Blinds,CODetect,SmokeDet,TubShowr
Exterior Features
Garage Space:
4-Car
Garage:
Attached,Detached,DoorOpnr,Garage,InEntrnc,Oversize
Driveway:
2 Car Width, Blacktop
Roof:
Asphalt Shingle
Exterior:
Vinyl Siding
Swimming Pool:
Yes
Pool:
In-Ground Pool, Liner
Utilities
Heating System:
2 Units, Forced Hot Air
Heating Source:
GasNatur,OilAbIn
Cooling:
1 Unit, Central Air
Water Heater:
Electric
Water:
Private
Sewer:
Septic
Services:
Cable TV Available, Garbage Extra Charge
Lot Features
Acres:
1.89
Lot Dimensions:
n/a
Lot Features:
Level Lot, Open Lot
School Information
Elementary:
n/a
Middle:
n/a
High School:
HUNTCENTRL
Community Information
County:
Hunterdon
Town:
Readington Twp.
Neighborhood:
n/a
Application Fee:
n/a
Association Fee:
n/a
Fee Includes:
n/a
Amenities:
n/a
Pets:
Yes
Financial Considerations
List Price:
$739,000
Tax Amount:
$11,880
Land Assessment:
$151,400
Build. Assessment:
$301,900
Total Assessment:
$453,300
Tax Rate:
2.62
Tax Year:
2024
Ownership Type:
Fee Simple
Listing Information
MLS ID:
3951626
List Date:
03-19-2025
Days On Market:
41
Listing Broker:
COLDWELL BANKER REALTY
Listing Agent:





































Request More Information
Shawn and Diane Fox
RE/MAX American Dream
3108 Route 10 West
Denville, NJ 07834
Call: (973) 277-7853
Web: FoxHillsRockaway.com

