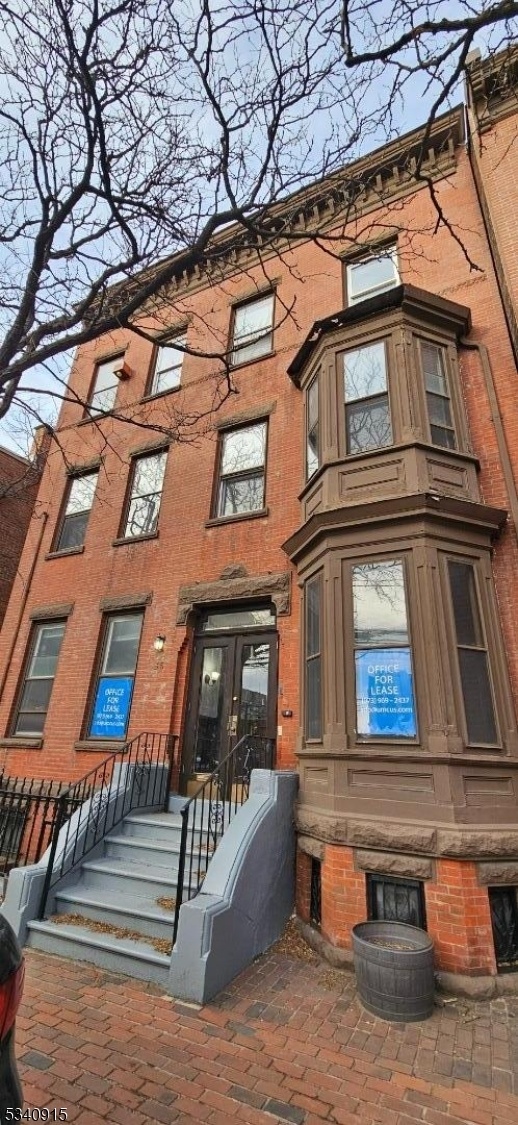35 James St
Newark City, NJ 07102






Price: $1,288,888
GSMLS: 3948258Type: Condo/Townhouse/Co-op
Style: Victorian
Beds: 7
Baths: 2 Full & 1 Half
Garage: No
Year Built: 1890
Acres: 0.06
Property Tax: $10,458
Description
Now Available! The Gorgeous 'victoria' Is Back! After A Lengthy Attorney Review, The Breathtaking 1890 Victorian Brownstone At 35 James St, Newark, Nj, Calls Out In Newark's Vibrant Washington Park Cultural District (sub-district C)! This Three-story, 3,648 Square Feet Masterpiece Weaves A Story Of Intellect, Enlightenment, And Beauty, Reflecting The Victorian Era's Urban Elite. Dazzling With 7 Bedrooms, 3 Bathrooms, And 10 Exquisite 1890 Fireplaces As Art Pieces, It Features Radiant Tiffany Stained Glass, Including The Eye Of Providence And Piano Motif, Alongside A Tiffany Skylight Panel With Sunlight Streaming In, Symbolizing Hope, Renewal, Protection, And Purity. Intricate Woodwork, Soaring Ceilings, And An Unfinished Basement With Tall Ceilings And A Bathroom Offer Boundless Potential. A Beautiful Sunroom Leading You To A Generously Sized Deck With Permanent Bench Seating " A Perfect Extension Of Your Living Space. The Backyard Awaits Your Vision For A Stunning Landscape, And Its Fenced In Too! Enjoy Peace Of Mind With A Heavy-duty Fire Escape System, Extending Across All Levels. Zoned For Single-family Or Commercial Mixed-use, Pre-evaluated For A Citibank Mixed-use Loan, This 135-year-strong Icon, Steps From The Newark Museum Of Arts, Audible, And Rutgers University, Is Ready To Shine With Love For Luxurious Living And/or Your Entrepreneurial Business Dreams. Fire Safety Inspection Completed And Passed By The Newark Fire Department Meets All Current Code Standards.
Rooms Sizes
Kitchen:
Ground
Dining Room:
Ground
Living Room:
Ground
Family Room:
n/a
Den:
n/a
Bedroom 1:
n/a
Bedroom 2:
n/a
Bedroom 3:
n/a
Bedroom 4:
n/a
Room Levels
Basement:
n/a
Ground:
n/a
Level 1:
n/a
Level 2:
n/a
Level 3:
n/a
Level Other:
n/a
Room Features
Kitchen:
See Remarks
Dining Room:
n/a
Master Bedroom:
n/a
Bath:
n/a
Interior Features
Square Foot:
3,648
Year Renovated:
n/a
Basement:
Yes - Full, Unfinished, Walkout
Full Baths:
2
Half Baths:
1
Appliances:
Carbon Monoxide Detector
Flooring:
Carpeting, Laminate, Tile, Vinyl-Linoleum
Fireplaces:
7
Fireplace:
Non-Functional
Interior:
n/a
Exterior Features
Garage Space:
No
Garage:
On-Street Parking, See Remarks
Driveway:
On-Street Parking, See Remarks
Roof:
See Remarks
Exterior:
Brick, See Remarks, Stone, Wood
Swimming Pool:
No
Pool:
n/a
Utilities
Heating System:
Forced Hot Air, Multi-Zone
Heating Source:
Electric, Gas-Natural
Cooling:
Multi-Zone Cooling, Wall A/C Unit(s)
Water Heater:
Gas
Water:
Public Water
Sewer:
Public Sewer
Services:
n/a
Lot Features
Acres:
0.06
Lot Dimensions:
30X83.6
Lot Features:
Level Lot
School Information
Elementary:
n/a
Middle:
n/a
High School:
n/a
Community Information
County:
Essex
Town:
Newark City
Neighborhood:
(Sub-District C)
Application Fee:
n/a
Association Fee:
n/a
Fee Includes:
n/a
Amenities:
n/a
Pets:
Yes
Financial Considerations
List Price:
$1,288,888
Tax Amount:
$10,458
Land Assessment:
$145,900
Build. Assessment:
$129,100
Total Assessment:
$275,000
Tax Rate:
3.80
Tax Year:
2024
Ownership Type:
Fee Simple
Listing Information
MLS ID:
3948258
List Date:
02-28-2025
Days On Market:
205
Listing Broker:
KELLER WILLIAMS CITY VIEWS REALTY
Listing Agent:






Request More Information
Shawn and Diane Fox
RE/MAX American Dream
3108 Route 10 West
Denville, NJ 07834
Call: (973) 277-7853
Web: FoxHillsRockaway.com

