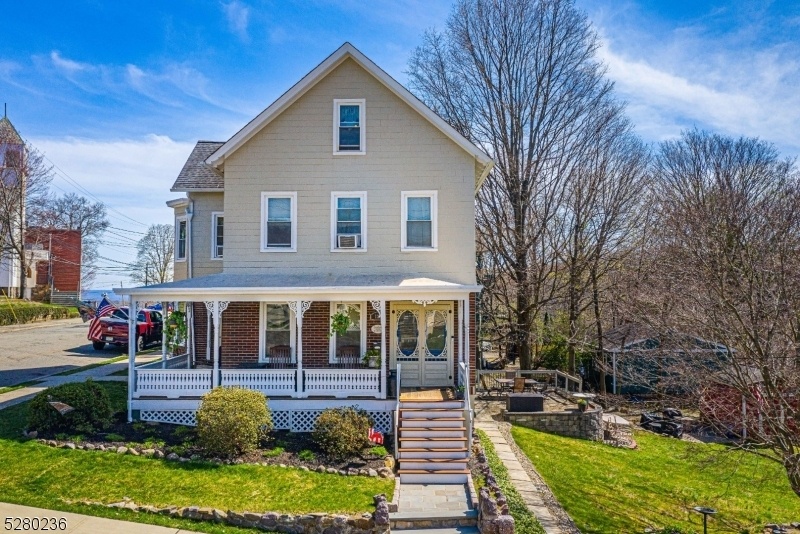129 Highland Ave
Boonton Town, NJ 07005














































Price: $579,000
GSMLS: 3895932Type: Multi-Family
Style: 3-Three Story
Total Units: 2
Beds: 5
Baths: 2 Full
Garage: No
Year Built: 1880
Acres: 0.17
Property Tax: $9,734
Description
This Multifamily Residence At 129 Highland Offers A Compelling Investment Opportunity Or A Perfect Setup For Owner-occupants. Nestled On A Generous Double Lot, This Property Features Two Distinct Units, A Spacious Patio Area For Relaxation Or Entertainment, And The Convenience Of Off-street Parking. Its Prime Location Near Main Street And Grace Lord Park, Combined With Easy Commuter Access, Makes It Highly Desirable For Both Living And Renting. Unit 1 (lower Floor): This Beautifully Updated One-bedroom Unit Boasts A Dedicated Office Space Perfect For Today's Work-from-home Lifestyle. The Thoughtful Renovations Throughout Ensure A Modern And Comfortable Living Environment. Unit 2 (upper Floor): The Larger Second-floor Unit Includes Four Cozy Bedrooms And One Bathroom Recent Upgrades Include New Carpets And A Refreshed Kitchen Floor, Enhancing The Ambiance And Functionality Of The Space. This Multifamily Home Is Not Just A Residence But An Investment Into A Lifestyle Of Convenience, Comfort, And Potential. Perfect For Investors Or Owner-occupants Looking For A Live-rent Arrangement. Don't Miss Out On This Exceptional Property!
General Info
Style:
3-Three Story
SqFt Building:
n/a
Total Rooms:
11
Basement:
Yes - Finished-Partially, Walkout
Interior:
Carbon Monoxide Detector, Carpeting, Fire Extinguisher, Smoke Detector, Tile Floors, Vinyl-Linoleum Floors, Wood Floors
Roof:
Asphalt Shingle, Flat
Exterior:
Composition Shingle, Composition Siding
Lot Size:
100X75
Lot Desc:
Corner
Parking
Garage Capacity:
No
Description:
None
Parking:
Dirt, Off-Street Parking, On-Street Parking
Spaces Available:
3
Unit 1
Bedrooms:
1
Bathrooms:
1
Total Rooms:
4
Room Description:
Den, Kitchen, Living/Dining Room, Master Bedroom, Porch, Utility Room
Levels:
1
Square Foot:
n/a
Fireplaces:
n/a
Appliances:
CarbMDet,CeilFan,CookGas,KitExhFn,Refrig,SmokeDet
Utilities:
Owner Pays Electric, Owner Pays Gas, Owner Pays Heat, Owner Pays Water
Handicap:
No
Unit 2
Bedrooms:
4
Bathrooms:
1
Total Rooms:
7
Room Description:
Bedrooms, Dining Room, Kitchen, Living Room, Porch, Utility Room
Levels:
2
Square Foot:
n/a
Fireplaces:
n/a
Appliances:
Carbon Monoxide Detector, Ceiling Fan(s), Dryer, Kitchen Exhaust Fan, Range/Oven - Gas, Refrigerator, Smoke Detector, Washer
Utilities:
Owner Pays Electric, Owner Pays Gas, Owner Pays Heat, Owner Pays Water
Handicap:
No
Unit 3
Bedrooms:
n/a
Bathrooms:
n/a
Total Rooms:
n/a
Room Description:
n/a
Levels:
n/a
Square Foot:
n/a
Fireplaces:
n/a
Appliances:
n/a
Utilities:
n/a
Handicap:
n/a
Unit 4
Bedrooms:
n/a
Bathrooms:
n/a
Total Rooms:
n/a
Room Description:
n/a
Levels:
n/a
Square Foot:
n/a
Fireplaces:
n/a
Appliances:
n/a
Utilities:
n/a
Handicap:
n/a
Utilities
Heating:
1 Unit, Baseboard - Electric, Baseboard - Hotwater
Heating Fuel:
Gas-Natural
Cooling:
Window A/C(s)
Water Heater:
Gas
Water:
Public Water
Sewer:
Public Sewer
Utilities:
Gas-Natural
Services:
Cable TV Available, Fiber Optic Available, Garbage Included
School Information
Elementary:
School Street School (K-3)
Middle:
John Hill School (4-8)
High School:
Boonton High School (9-12)
Community Information
County:
Morris
Town:
Boonton Town
Neighborhood:
Hill
Financial Considerations
List Price:
$579,000
Tax Amount:
$9,734
Land Assessment:
$165,100
Build. Assessment:
$130,700
Total Assessment:
$295,800
Tax Rate:
3.29
Tax Year:
2023
Listing Information
MLS ID:
3895932
List Date:
04-13-2024
Days On Market:
16
Listing Broker:
RE/MAX SELECT
Listing Agent:
Glen Baker














































Request More Information
Shawn and Diane Fox
RE/MAX American Dream
3108 Route 10 West
Denville, NJ 07834
Call: (973) 277-7853
Web: FoxHillsRockaway.com




