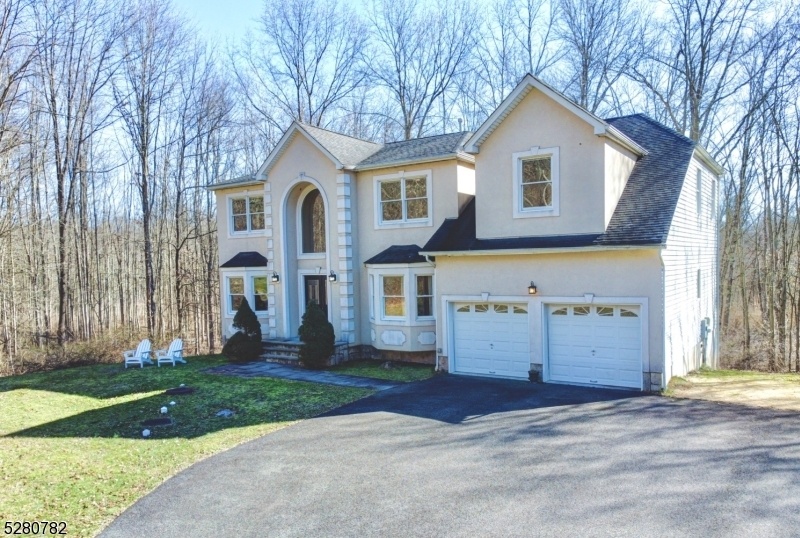567 River Rd
Chatham Twp, NJ 07928






































Price: $1,750,000
GSMLS: 3895597Type: Single Family
Style: Colonial
Beds: 5
Baths: 4 Full
Garage: 2-Car
Year Built: 2009
Acres: 10.72
Property Tax: $21,516
Description
Welcome To This Central Hall Colonial With 5bd, 4ba, One Of A Kind, Custom-built Home, Nestled On A 10.72-acre Lot Offering Privacy & Serenity Amidst Lush Woodlands With 5000+/- Sq Ft Of Fin. Living Space, Including A Walk-out Basement. As You Step Into The Grand 2-story Foyer, You Are Greeted By Custom Features And Elegant Details Throughout. The Main Level, With Its 9' Ceilings, Showcases A Formal Dr And Lr Adorned With Top Of Line Anderson Windows And French Doors, Seamlessly Flowing Into The Spacious Fr. Gleaming Hardwood Floors, Intricate Crown Moldings, Add To The Allure Of This Stunning Home. The Chef's Kitchen Is Complete With Granite Countertops, Dual Center Islands, And High End Thermador Appliances. Custom Cherry Cabinets From Vermont Offer Ample Storage Space. Unwind In The Inviting Family Room, Featuring A Granite Gas Fireplace And Access To The Large Mahogany Deck. Full Bath With Unique Italian Vanity Adjacent To The Office/bed On The First Floor. Second Floor Leads To Luxurious Primary En Suite, Complete With A Sitting Room/nursery, And A Walk-in Closet.the Spa-like Master Ba Features A Custom Cherry Double Vanity, A Shower And A Jacuzzi. There Are 3 Additional Large B/rs With Deep Closets And A Full Bath With Double Vanities. For Added Convenience, The 2nd Floor Laundry And Additional Laundry, Guest Room/in-law Suite In The Walkout Basement. Blue Ribbon Schools, Trains To Nyc, Major Highways, Close To Newark Airport, Manhattan. Security System Installed.
Rooms Sizes
Kitchen:
First
Dining Room:
First
Living Room:
First
Family Room:
First
Den:
n/a
Bedroom 1:
Second
Bedroom 2:
Second
Bedroom 3:
Second
Bedroom 4:
Second
Room Levels
Basement:
1 Bedroom, Bath(s) Other, Laundry Room, Media Room, Outside Entrance, Rec Room, Walkout
Ground:
n/a
Level 1:
BathOthr,DiningRm,FamilyRm,Foyer,GarEnter,Kitchen,LivingRm,Office
Level 2:
4+Bedrms,BathMain,BathOthr,Laundry,SittngRm
Level 3:
Attic
Level Other:
n/a
Room Features
Kitchen:
Center Island, Eat-In Kitchen
Dining Room:
n/a
Master Bedroom:
n/a
Bath:
n/a
Interior Features
Square Foot:
n/a
Year Renovated:
n/a
Basement:
Yes - Finished, French Drain, Walkout
Full Baths:
4
Half Baths:
0
Appliances:
Carbon Monoxide Detector, Dishwasher, Dryer, Microwave Oven, Range/Oven-Gas, Wall Oven(s) - Electric, Washer
Flooring:
Carpeting, Tile, Wood
Fireplaces:
1
Fireplace:
Family Room
Interior:
Blinds,CODetect,CeilCath,FireExtg,JacuzTyp,SecurSys,SmokeDet,StallShw
Exterior Features
Garage Space:
2-Car
Garage:
Attached Garage
Driveway:
2 Car Width
Roof:
Asphalt Shingle
Exterior:
Stone, Stucco, Vinyl Siding
Swimming Pool:
n/a
Pool:
n/a
Utilities
Heating System:
3 Units, Forced Hot Air, Multi-Zone
Heating Source:
Gas-Natural
Cooling:
3 Units, Central Air, Multi-Zone Cooling
Water Heater:
n/a
Water:
Public Water
Sewer:
Septic, Septic 5+ Bedroom Town Verified
Services:
Cable TV Available, Fiber Optic Available, Garbage Extra Charge
Lot Features
Acres:
10.72
Lot Dimensions:
n/a
Lot Features:
n/a
School Information
Elementary:
n/a
Middle:
n/a
High School:
n/a
Community Information
County:
Morris
Town:
Chatham Twp.
Neighborhood:
n/a
Application Fee:
n/a
Association Fee:
n/a
Fee Includes:
n/a
Amenities:
n/a
Pets:
n/a
Financial Considerations
List Price:
$1,750,000
Tax Amount:
$21,516
Land Assessment:
$349,700
Build. Assessment:
$750,300
Total Assessment:
$1,100,000
Tax Rate:
1.96
Tax Year:
2023
Ownership Type:
Fee Simple
Listing Information
MLS ID:
3895597
List Date:
04-11-2024
Days On Market:
18
Listing Broker:
PREMIUMONE REALTY
Listing Agent:
Danielle G. Genovese






































Request More Information
Shawn and Diane Fox
RE/MAX American Dream
3108 Route 10 West
Denville, NJ 07834
Call: (973) 277-7853
Web: FoxHillsRockaway.com




