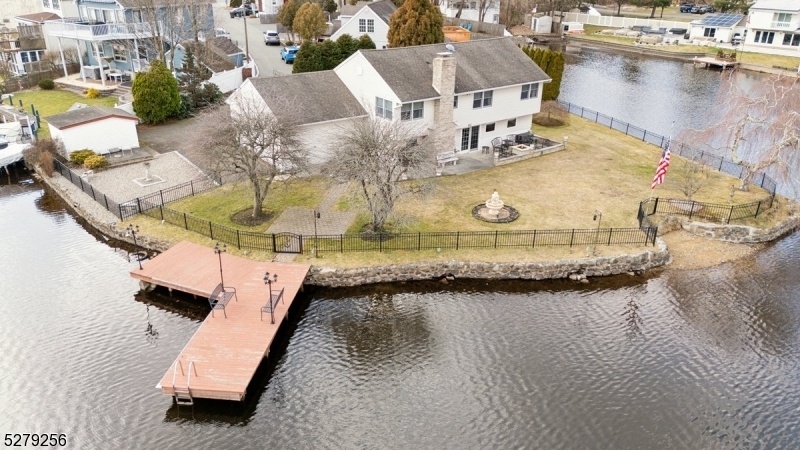8 Brights Point Rd
Jefferson Twp, NJ 07849






























Price: $899,900
GSMLS: 3894264Type: Single Family
Style: Split Level
Beds: 3
Baths: 2 Full & 1 Half
Garage: 2-Car
Year Built: 1965
Acres: 0.18
Property Tax: $12,488
Description
This Incredibly Special & Unique Property Is Hitting The Market For The First Time In 40 Years! This Property Expands The Entire Top Of The Brights Point Rd Peninsula. Step Out Into The Backyard And You Will Literally Feel Like You Are On Your Own Private Island. You're The Last House On The Street Behind The Brick Pillars And Black Iron Gates. Such Privacy, Along With Boat Docks, A Small Beach, Grassy Lawn, Working Fountains & Gardens. This Private Cove Is In A Completely No Wake Zone. Step Inside And Prepare To Be Delighted! There Are 3 Levels Of Living Space! (3 Bedrooms And 2 Full & 1 Half Bath) It Has A Massive Living Room, Formal Dining Room, Updated Eat In Kitchen With Stainless Steel Appliances And Granite Countertops, On The Main Floor. This Home Has 3 Nice Sized Bedrooms And 2 Full Baths Upstairs. All 3 Bedrooms Have Lake Views And 2 Of The Bedrooms Even Have Corner Windows To Maximize Your Amazing Lake Views. The Lower (garden Level) Offers A Wood Burning Fireplace, A Wet Bar, Exquisite Solid Birch Panel Walls Throughout An Amazing Family Room Designed Especially For Entertaining. Just Step Outside To The Patio, Gardens, Beautiful Lawn And The Lake! There Is Also A Half Bath On The Lower Level And A Possible Office/den/or 4th Bedroom Too. Access To The 2 Car Garage From This Level As Well. This Property & Home Are A One Of A Kind!! Lake Views From Almost Every Room In The House! Highest And Best Offers By 11 Am On 04/30/24.
Rooms Sizes
Kitchen:
13x10 First
Dining Room:
13x11 First
Living Room:
24x17 First
Family Room:
31x14 Ground
Den:
n/a
Bedroom 1:
17x12 Second
Bedroom 2:
13x10 Second
Bedroom 3:
11x10 Second
Bedroom 4:
n/a
Room Levels
Basement:
n/a
Ground:
n/a
Level 1:
n/a
Level 2:
n/a
Level 3:
n/a
Level Other:
n/a
Room Features
Kitchen:
Breakfast Bar, Center Island, Eat-In Kitchen
Dining Room:
n/a
Master Bedroom:
Full Bath
Bath:
Stall Shower
Interior Features
Square Foot:
n/a
Year Renovated:
n/a
Basement:
Yes - Walkout
Full Baths:
2
Half Baths:
1
Appliances:
Carbon Monoxide Detector, Cooktop - Electric, Dishwasher, Dryer, Microwave Oven, Range/Oven-Electric, Refrigerator, Wall Oven(s) - Electric, Washer
Flooring:
Carpeting, Tile, Wood
Fireplaces:
1
Fireplace:
Family Room
Interior:
BarWet,CODetect,CeilCath,CeilHigh,Skylight,SmokeDet,StairLft,StallShw,StallTub
Exterior Features
Garage Space:
2-Car
Garage:
Built-In Garage
Driveway:
2 Car Width, Blacktop
Roof:
Asphalt Shingle
Exterior:
Brick, Vinyl Siding
Swimming Pool:
No
Pool:
n/a
Utilities
Heating System:
Baseboard - Hotwater
Heating Source:
OilAbIn
Cooling:
Central Air
Water Heater:
n/a
Water:
Public Water
Sewer:
Septic 3 Bedroom Town Verified
Services:
n/a
Lot Features
Acres:
0.18
Lot Dimensions:
n/a
Lot Features:
Lake Front, Lake On Lot, Waterfront
School Information
Elementary:
n/a
Middle:
Jefferson Middle School (6-8)
High School:
Jefferson High School (9-12)
Community Information
County:
Morris
Town:
Jefferson Twp.
Neighborhood:
Lake Hopatcong
Application Fee:
n/a
Association Fee:
n/a
Fee Includes:
n/a
Amenities:
n/a
Pets:
n/a
Financial Considerations
List Price:
$899,900
Tax Amount:
$12,488
Land Assessment:
$186,800
Build. Assessment:
$240,000
Total Assessment:
$426,800
Tax Rate:
2.93
Tax Year:
2023
Ownership Type:
Fee Simple
Listing Information
MLS ID:
3894264
List Date:
04-04-2024
Days On Market:
25
Listing Broker:
RE/MAX HOUSE VALUES
Listing Agent:
Marcia Hess






























Request More Information
Shawn and Diane Fox
RE/MAX American Dream
3108 Route 10 West
Denville, NJ 07834
Call: (973) 277-7853
Web: FoxHillsRockaway.com




