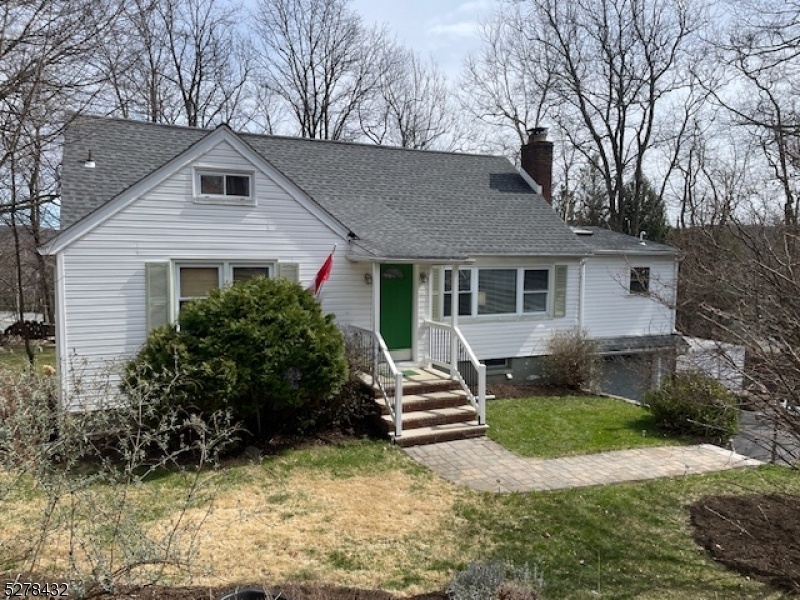43 Valley View Ave
Randolph Twp, NJ 07869













































Price: $589,000
GSMLS: 3893659Type: Single Family
Style: Cape Cod
Beds: 5
Baths: 3 Full
Garage: 1-Car
Year Built: 1955
Acres: 0.62
Property Tax: $10,758
Description
Wow! This Home Offers So Much! The Brand-new Kitchen Will Impress The Finest Chef And The Sliders Allow So Much Natural Light In That Leads Out To The Multi-level Decks. This Home's Feels Much Larger Than 2100 Sq Ft. It Offers 5 Bedrooms And 3 Full Baths. Large Living Spaces Include Lr With Fireplace, Large Dinning Rm, And Family Room, All With Hardwoods Floors. The 2nd Floor Has 2 Bedrooms And A Full Bath As Well As Plenty Of Storage Space. The Walk Out Lower Level, Includes 1 Bedroom, Living Rm, And Full Bath (in-law Suite). The Large, Level Yard, Offers A Great Outside Space For Entertaining Includes Above Ground Pool, Hot Tub And Firepit Area Along With Gardening Space. Randolph Is Known For It's Excellent School System.quiet Residential Street, Home Is Located At The Dead-end. Professional Photo's Will Be Posted By Thursday.
Rooms Sizes
Kitchen:
21x11 First
Dining Room:
16x11 First
Living Room:
22x12 First
Family Room:
17x13 First
Den:
12x10 Basement
Bedroom 1:
16x13 Second
Bedroom 2:
14x10 Second
Bedroom 3:
12x10 First
Bedroom 4:
12x10 First
Room Levels
Basement:
1 Bedroom, Bath(s) Other, Den, Laundry Room, Outside Entrance, Walkout, Workshop
Ground:
n/a
Level 1:
2Bedroom,BathOthr,DiningRm,Vestibul,FamilyRm,Kitchen,OutEntrn,Walkout
Level 2:
2 Bedrooms, Bath Main, Storage Room
Level 3:
n/a
Level Other:
n/a
Room Features
Kitchen:
Breakfast Bar, Galley Type, Pantry, Separate Dining Area
Dining Room:
Formal Dining Room
Master Bedroom:
n/a
Bath:
n/a
Interior Features
Square Foot:
2,100
Year Renovated:
2020
Basement:
Yes - Finished, Full, Walkout
Full Baths:
3
Half Baths:
0
Appliances:
Carbon Monoxide Detector, Central Vacuum, Dishwasher, Dryer, Freezer-Freestanding, Kitchen Exhaust Fan, Microwave Oven, Range/Oven-Electric, Refrigerator, Washer
Flooring:
Carpeting, Laminate, Wood
Fireplaces:
1
Fireplace:
Wood Burning
Interior:
Blinds, Carbon Monoxide Detector, Drapes, Fire Extinguisher, Smoke Detector, Walk-In Closet
Exterior Features
Garage Space:
1-Car
Garage:
Built-In,DoorOpnr,InEntrnc
Driveway:
2 Car Width, Additional Parking, Blacktop
Roof:
Asphalt Shingle
Exterior:
Vinyl Siding
Swimming Pool:
Yes
Pool:
Above Ground
Utilities
Heating System:
1 Unit, Forced Hot Air
Heating Source:
OilAbIn
Cooling:
1 Unit, Central Air
Water Heater:
Electric
Water:
Public Water
Sewer:
Public Sewer
Services:
Cable TV Available, Fiber Optic Available
Lot Features
Acres:
0.62
Lot Dimensions:
n/a
Lot Features:
Level Lot, Open Lot
School Information
Elementary:
Fernbrook Elementary School (K-5)
Middle:
Randolph Middle School (6-8)
High School:
Randolph High School (9-12)
Community Information
County:
Morris
Town:
Randolph Twp.
Neighborhood:
n/a
Application Fee:
n/a
Association Fee:
n/a
Fee Includes:
n/a
Amenities:
Pool-Outdoor, Storage
Pets:
Yes
Financial Considerations
List Price:
$589,000
Tax Amount:
$10,758
Land Assessment:
$156,600
Build. Assessment:
$233,200
Total Assessment:
$389,800
Tax Rate:
2.76
Tax Year:
2023
Ownership Type:
Fee Simple
Listing Information
MLS ID:
3893659
List Date:
04-01-2024
Days On Market:
28
Listing Broker:
COLDWELL BANKER REALTY
Listing Agent:
William Mack













































Request More Information
Shawn and Diane Fox
RE/MAX American Dream
3108 Route 10 West
Denville, NJ 07834
Call: (973) 277-7853
Web: FoxHillsRockaway.com




