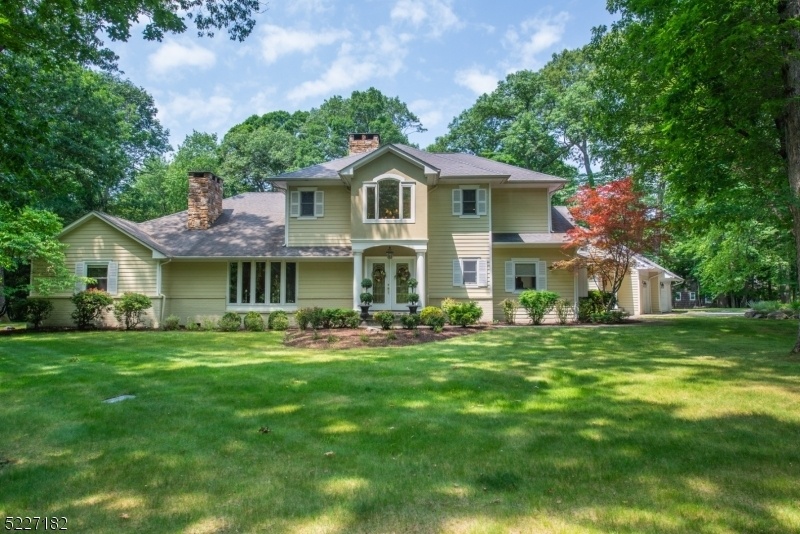449 Pepperidge Tree Ln
Kinnelon Boro, NJ 07405




































Price: $1,175,000
GSMLS: 3893490Type: Single Family
Style: Custom Home
Beds: 4
Baths: 4 Full & 2 Half
Garage: 3-Car
Year Built: 1954
Acres: 1.11
Property Tax: $21,745
Description
This Elegantly Appointed Home Is A Dream Come True In The Gated Lake Community Of Smoke Rise Club! From The Level Park-like Property With Fenced, Inground Kidney Shaped Pool, Fire Pit & Paver Patio To The 600 Bottle, Climate Controlled Wine Cellar On The Lower Level, The Entertaining Options Are Endless! Over 4000 Sq Ft On The 1st & 2nd Level & An Additional 1500+ Finished Basement, This Spacious Turn-key Home Is Warm & Welcoming. 3 Car Garage, Whole House Generator Run By Propane (leased), Electronic Retractable Awning (replaced 2021), Radiant Heat Flooring In Family Room & Primary Bath; The 2nd Level Addition (2004) Features Luxurious Primary Retreat With Spa Like Bathroom (renovated In 2016), Complete W/ Huge Steam Shower, Dual Pedestal Sinks, Soaking Tub + There Are 2 Separate Walk In Closets With Custom Organizers, Space For Sitting Room & Dressing Area; There Are 2 Additional Ensuite Br's On Main Level, And The 4th Br/in-law Suite Has Its Own Staircase, Full Bath & Bonus Room -would Be A Great Home Office Getaway. Favorite Room? So Many To Choose From, But The Library With Built In Book Shelves, Wet Bar & Its Own Fireplace Is Definitely At The Top! There Are 4 Wood-burning Fpl That Add To The Overall Cozy Feeling Of This Home. Irrigation System; 3 Zone Central Ac; 6 Zone Baseboard Heat. This Is A Must See To Appreciate House! Too Many Upgrades To Possibly Convey In The Limited Space Here! If You Love To Entertain, This Is The One! Level Lot & Level Section Of Sr!
Rooms Sizes
Kitchen:
12x11 First
Dining Room:
24x15 First
Living Room:
14x13 First
Family Room:
25x20 First
Den:
14x14 First
Bedroom 1:
18x14 Second
Bedroom 2:
14x12 First
Bedroom 3:
16x14 First
Bedroom 4:
15x14 Second
Room Levels
Basement:
n/a
Ground:
Bath(s) Other, Laundry Room, Media Room, Office, Rec Room, Storage Room, Utility Room
Level 1:
2 Bedrooms, Bath Main, Bath(s) Other, Breakfast Room, Dining Room, Family Room, Foyer, Kitchen, Library, Living Room, Powder Room
Level 2:
2Bedroom,Attic,BathMain,BathOthr,Office,SeeRem,SittngRm
Level 3:
n/a
Level Other:
n/a
Room Features
Kitchen:
Separate Dining Area
Dining Room:
Formal Dining Room
Master Bedroom:
Dressing Room, Full Bath, Sitting Room, Walk-In Closet
Bath:
Soaking Tub, Steam
Interior Features
Square Foot:
4,006
Year Renovated:
2004
Basement:
Yes - Crawl Space, Finished, Full, Partial
Full Baths:
4
Half Baths:
2
Appliances:
Dishwasher, Dryer, Generator-Built-In, Range/Oven-Electric, Refrigerator, Sump Pump, Washer, Water Softener-Rnt, Wine Refrigerator
Flooring:
Carpeting, Tile, Wood
Fireplaces:
4
Fireplace:
Family Room, Library, Living Room, Rec Room, Wood Burning
Interior:
BarWet,CODetect,SecurSys,SmokeDet,SoakTub,Steam,WlkInCls
Exterior Features
Garage Space:
3-Car
Garage:
Attached,InEntrnc
Driveway:
Blacktop
Roof:
Asphalt Shingle
Exterior:
Wood
Swimming Pool:
Yes
Pool:
Gunite, In-Ground Pool
Utilities
Heating System:
1 Unit, Baseboard - Cast Iron, Baseboard - Hotwater, Radiant - Hot Water
Heating Source:
OilAbIn
Cooling:
Central Air
Water Heater:
n/a
Water:
Well
Sewer:
Septic 4 Bedroom Town Verified
Services:
Cable TV Available, Garbage Included
Lot Features
Acres:
1.11
Lot Dimensions:
n/a
Lot Features:
Corner, Level Lot
School Information
Elementary:
Kiel School (K-2)
Middle:
Pearl R. Miller Middle School (6-8)
High School:
Kinnelon High School (9-12)
Community Information
County:
Morris
Town:
Kinnelon Boro
Neighborhood:
Smoke Rise
Application Fee:
$6,250
Association Fee:
$4,233 - Annually
Fee Includes:
Maintenance-Common Area, See Remarks
Amenities:
JogPath,LakePriv,MulSport,Playgrnd,Tennis
Pets:
n/a
Financial Considerations
List Price:
$1,175,000
Tax Amount:
$21,745
Land Assessment:
$236,700
Build. Assessment:
$529,800
Total Assessment:
$766,500
Tax Rate:
2.84
Tax Year:
2023
Ownership Type:
Fee Simple
Listing Information
MLS ID:
3893490
List Date:
04-01-2024
Days On Market:
29
Listing Broker:
REALTY EXECUTIVES EXCEPTIONAL
Listing Agent:
Kristen Deleo




































Request More Information
Shawn and Diane Fox
RE/MAX American Dream
3108 Route 10 West
Denville, NJ 07834
Call: (973) 277-7853
Web: FoxHillsRockaway.com




